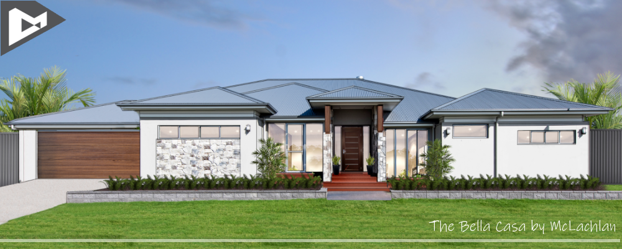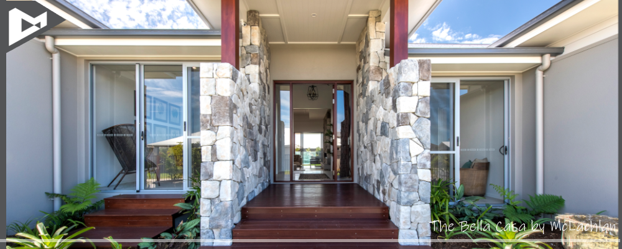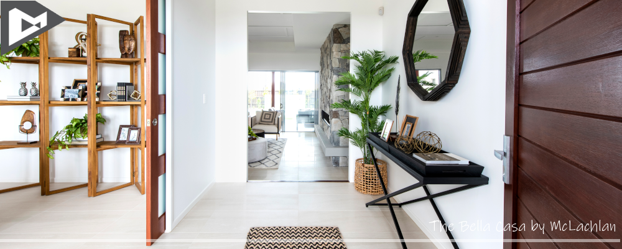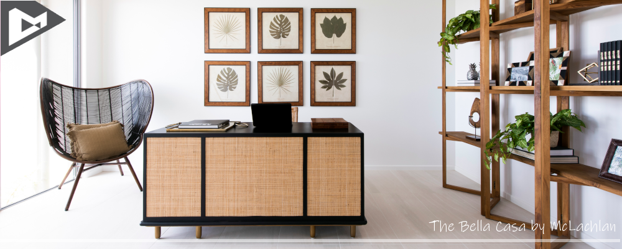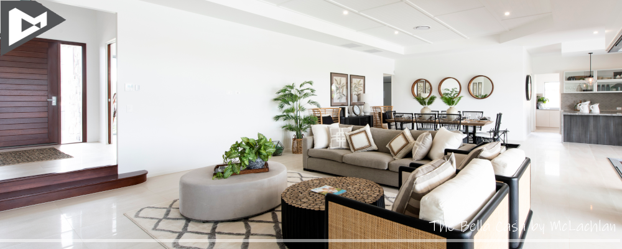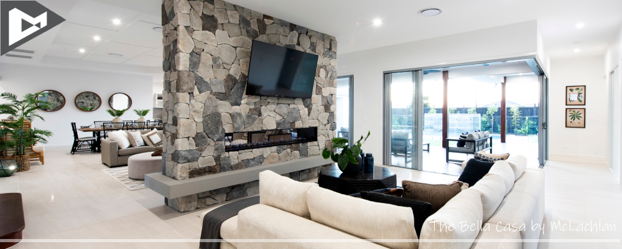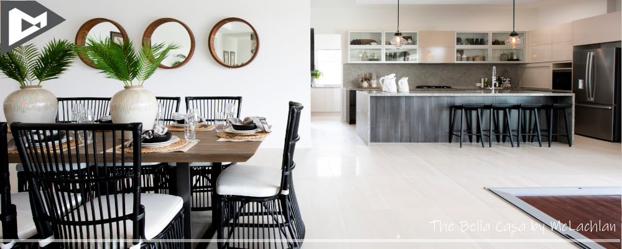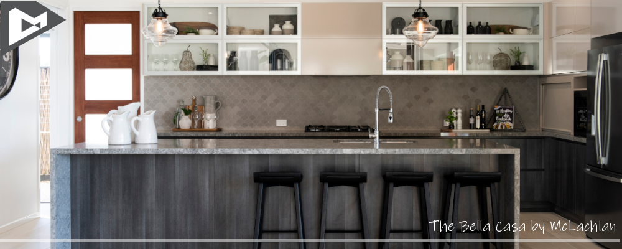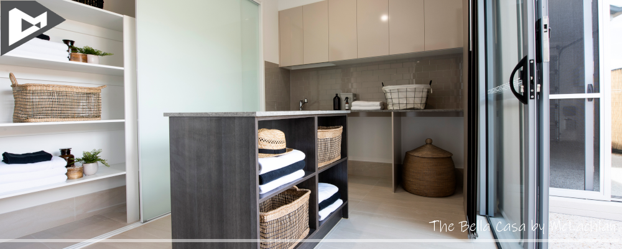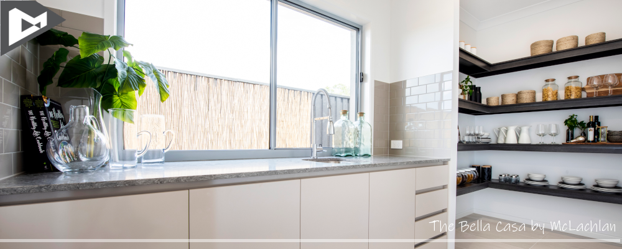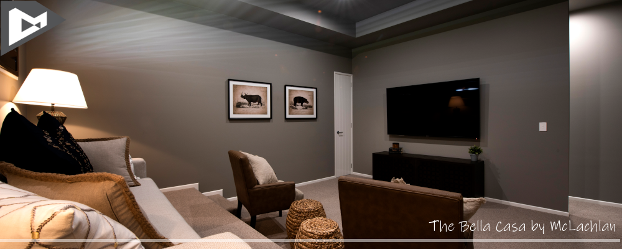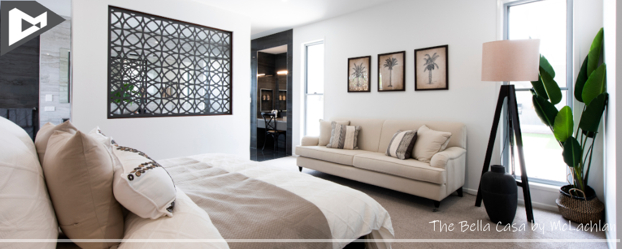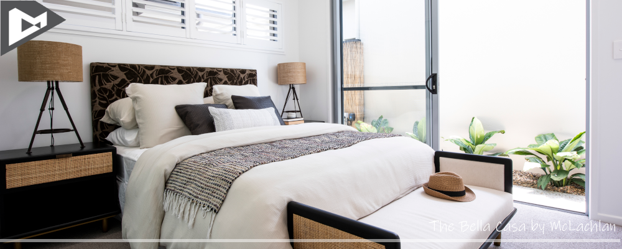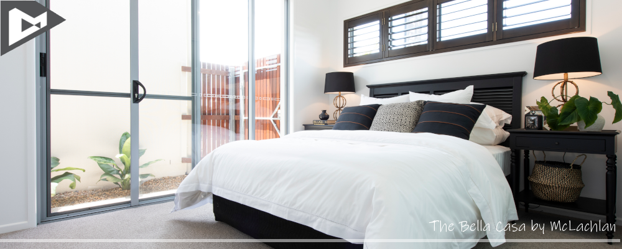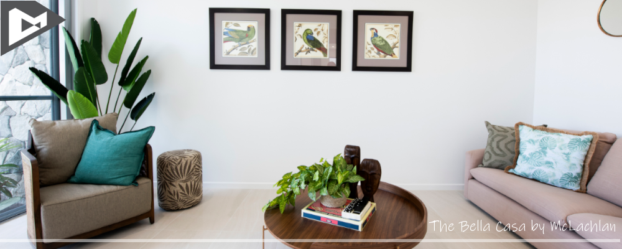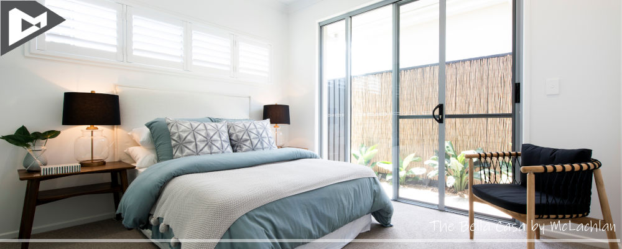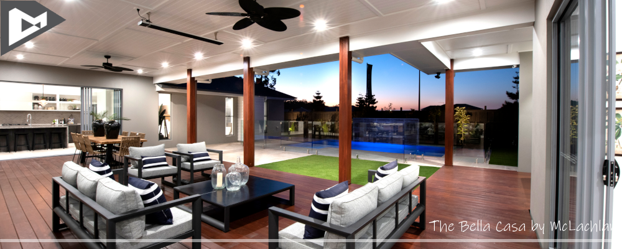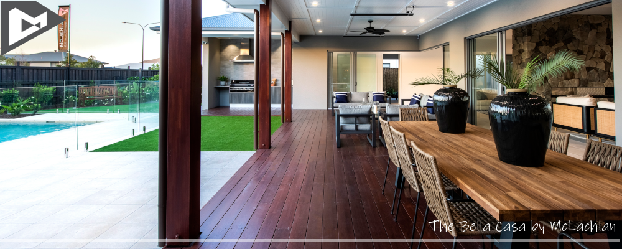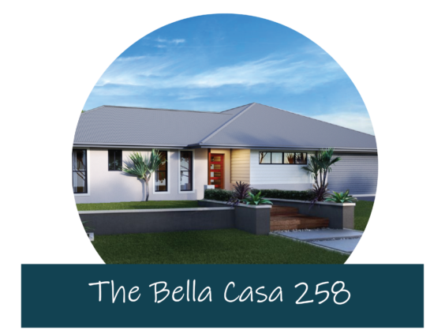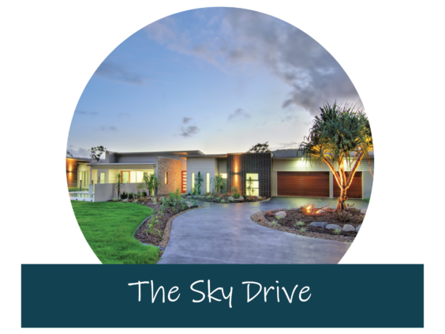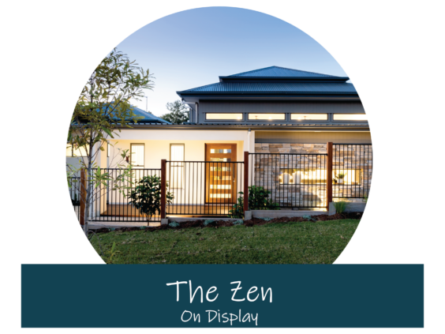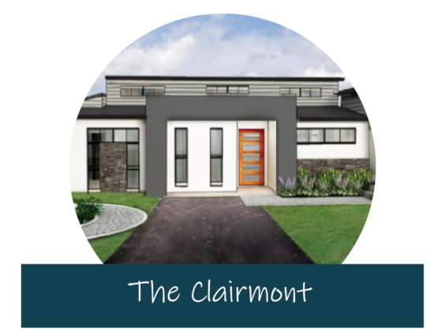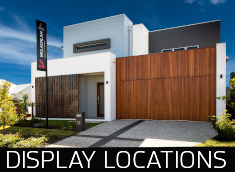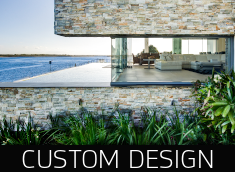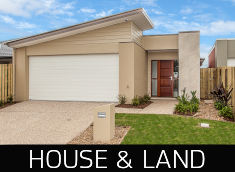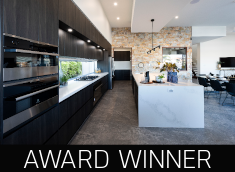New Homes Acreage The Bella Casa
THE BELLA CASA .. Which means beautiful home.
This Acreage design is an expansive project which more than delivers on its namesake of beautiful home. With outstanding external design features compromising of Hip roof line, raised Porch, striking feature Stone paired with stained Timber posts, Render, Decked courtyards and luxurious Landscaping.
About The Bella Casa
- Complementary stone features, decked courtyards & stepped entry nod to the grandeur within.
- Large Office with its own separate external access and decked courtyard.
- Step down into the living spaces which are boosted by the 3000 ceiling height, beautiful timber detailed in the coffered ceilings.
- Spectacular Entry feature with stone clad dual side gas fireplace.
- The Grand Alfresco spans the length of the living spaces again inviting the outdoors in with recessed stacker doors ingeniously designed with no corner posts allowing the magnificent view to remain unobstructed.
- Outdoor kitchen (with sink and Rangehood)
- Contemporary Pool (with water feature).
- Master Chef Kitchen features stone tops – waterfall ends, under mount sink, fish scale splash back, pendant lighting, bulkhead, mixture of laminate and glass overhead cabinetry, two ovens, dishwasher, appliance nook.
- Laundry features generous linen storage, subway tiling, additional island bench cabinetry to assist folding laundry.
- The Grand Master suite looks and feels as your own private getaway with two separate walk in robes, entrance niche, stunning laser screen room divider from bedroom to Ensuite.
- Spa retreat styled Ensuite with private Patio, freestanding Bath, dual vanities, dual shower heads, separate W.C and make up bench (including niches).
- All 5 Bedrooms have their own Courtyard.
- Breezeway joins Beds 2 & Bed 3.
- 2 Bathrooms, Powder room and Ensuite.
- Lanai.
- Theater room with elevated platform, 3000 h ceilings, av cupboard, dual 820 doors for acoustic proofing.
- Games room.
VIEW MORE ACREAGE BLOCK DESIGNS
Want to make changes ?
Any of McLachlan Homes Designs can be customised to suit your individual needs or we can work with your ideas to create your one of a kind dream home.
Our Design team can create a Custom home and no additional cost.

