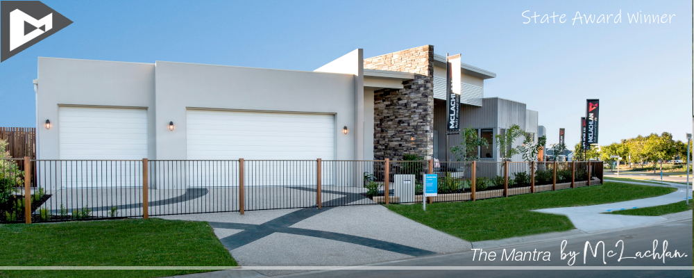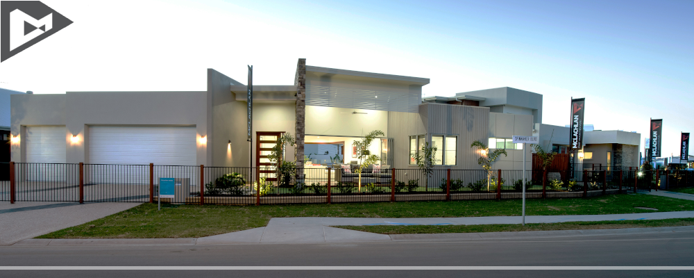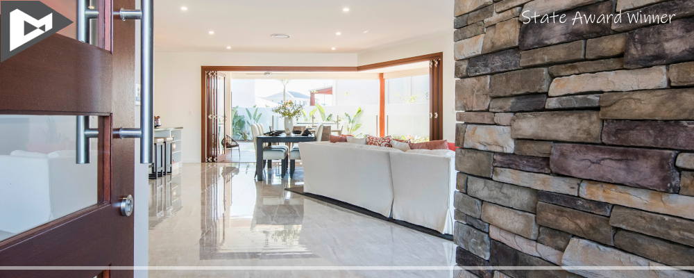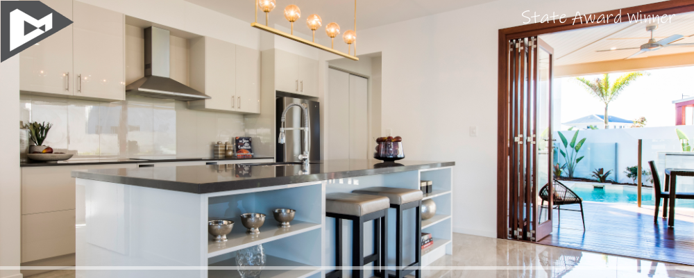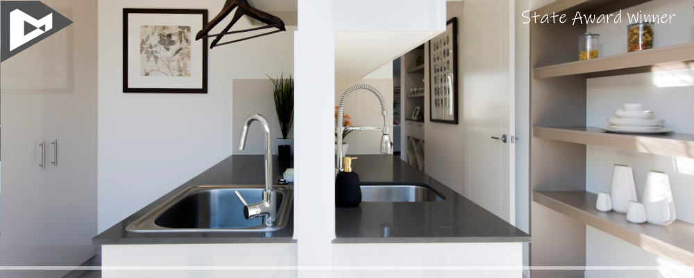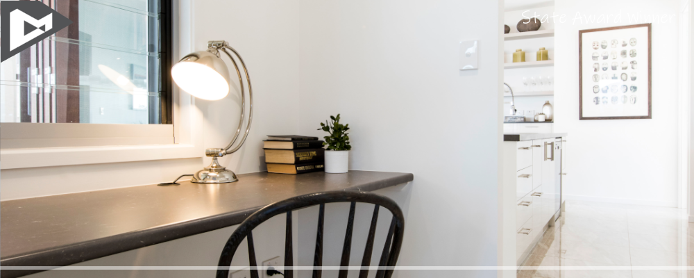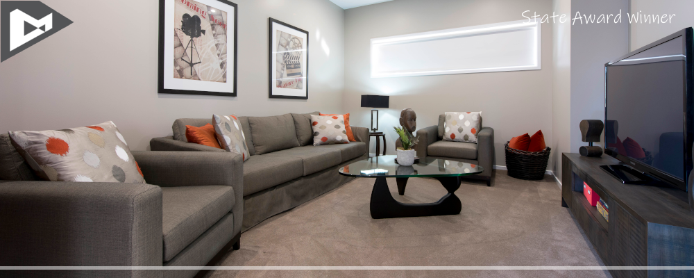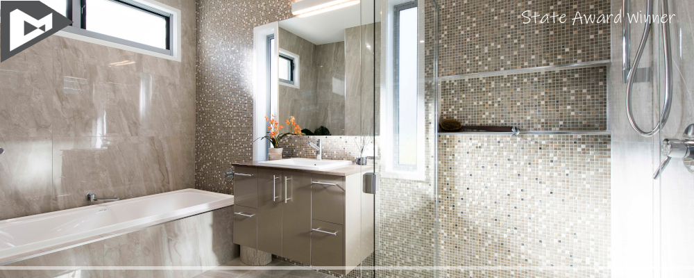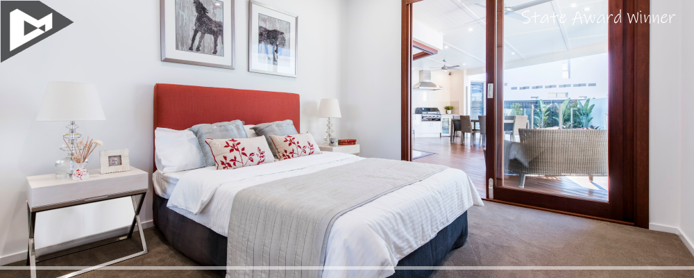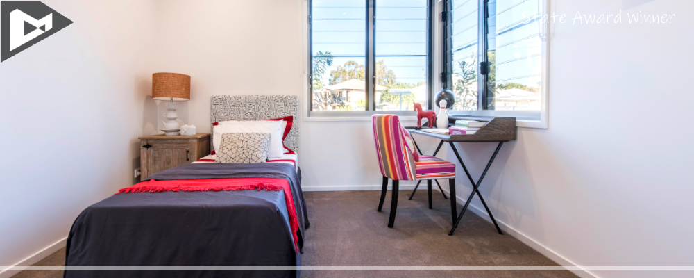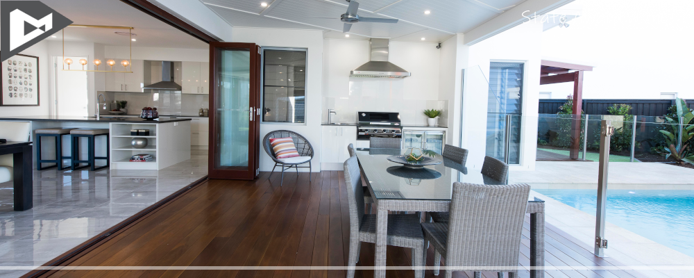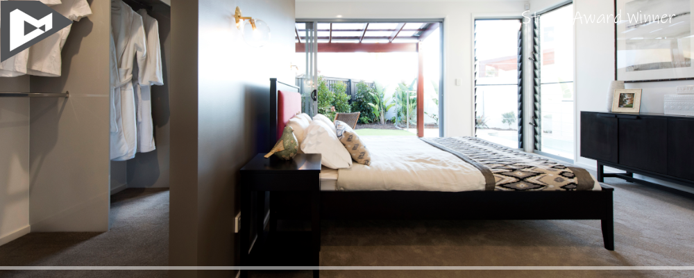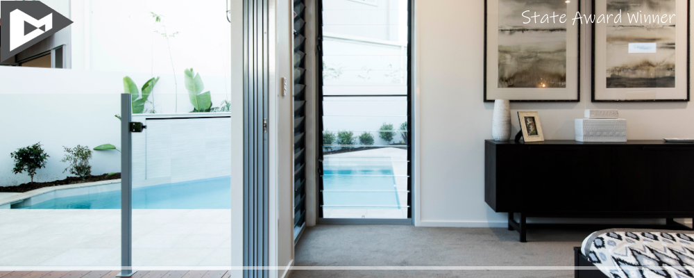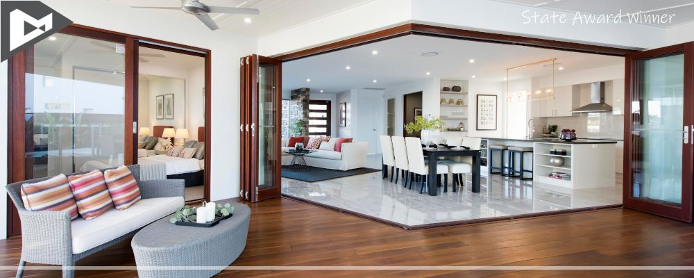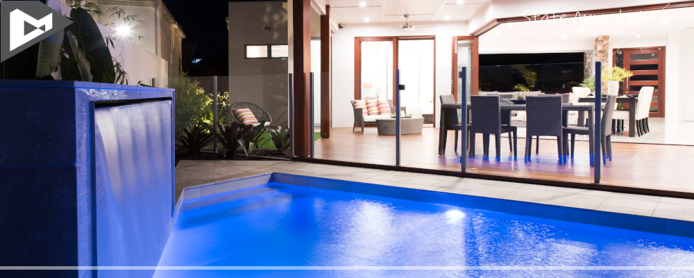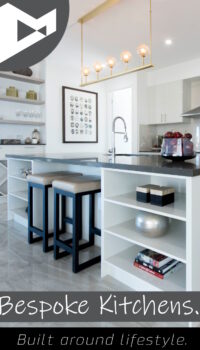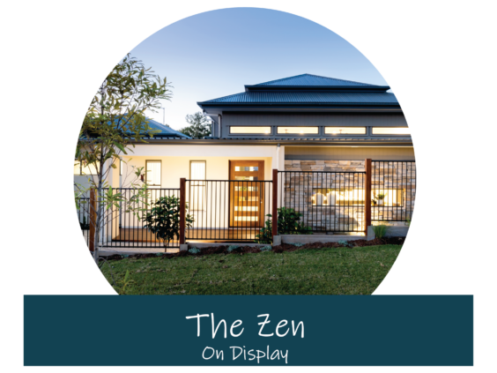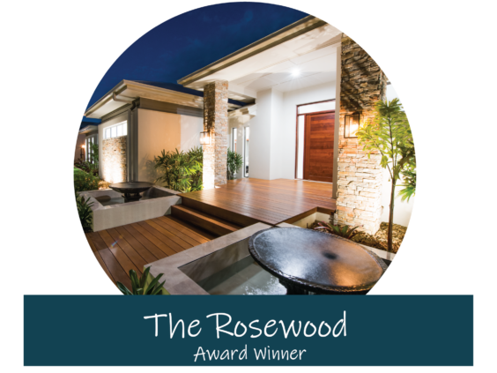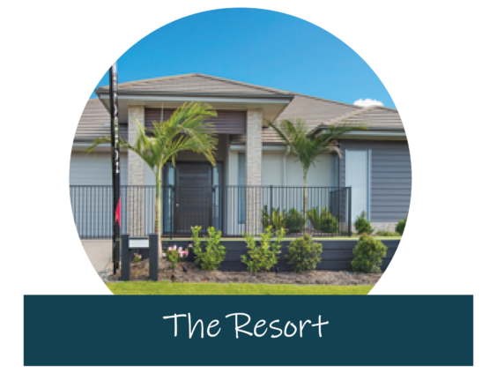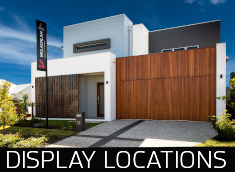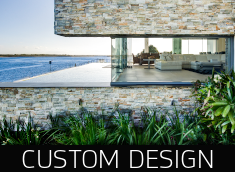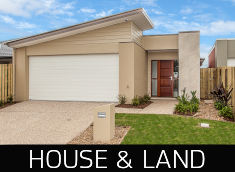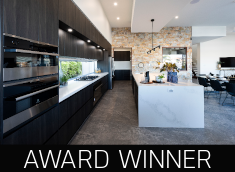New Homes Acreage The Mantra
New Homes Acreage The Mantra – has an unmistakable architectural design with an alluring street presence.
The angular design and use of different materials such as render, cladding, stone and timber create a dynamic façade.
This Acreage Home shows why it was voted as a State Award Winner.
About The Mantra
- Striking feature of the core filled block wall welcomes you into the generous Entry.
- Triple Car Garage.
- Open plan hub of the home consists of Family & Dining.
- Plenty of natural light through the Bifold doors of the front decked patio.
- Four large Bedrooms all with built in Robes.
- A large family Bathroom with ceiling height mosaic feature tiling, floating cabinetry & built in bath
- A separate powder room with separate basin & linen storage.
- Bespoke Kitchen offering an abundance of space featuring with Butler’s pantry.
- Study
- Spectacular Master Bedroom suite with a private decked Terrace, walk in robe and deluxe Ensuite.
- The Ensuite features twin vanities, large walk in shower, a tiled recess & separate W.C.
- Main Living spaces open up with Bi fold doors and surround the decked Alfresco.
- This outdoor area has a perfectly positioned Pool, with a convenient Powder room & built in outdoor Kitchen.
VIEW MORE ACREAGE BLOCK DESIGNS
Want to make changes ?
Any of McLachlan Homes Designs can be customised to suit your individual needs or we can work with your ideas to create your one of a kind dream home.
Our Design team can create a Custom home and no additional cost.

