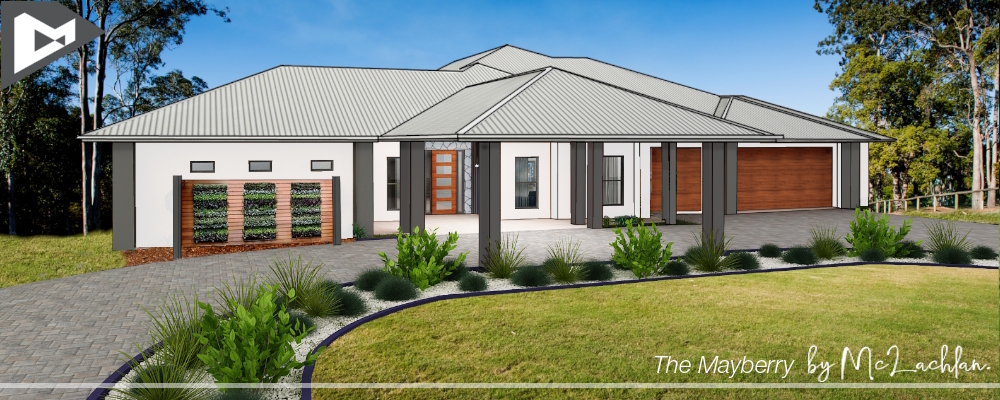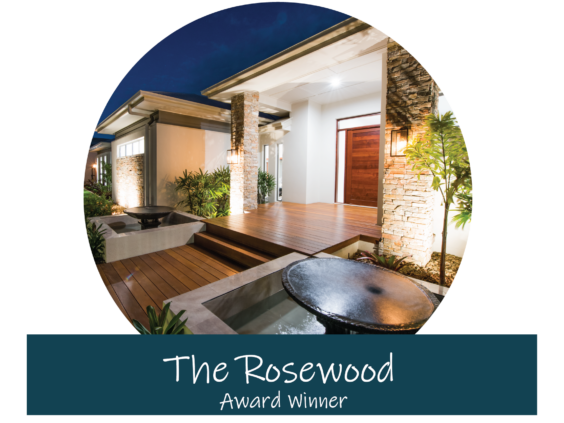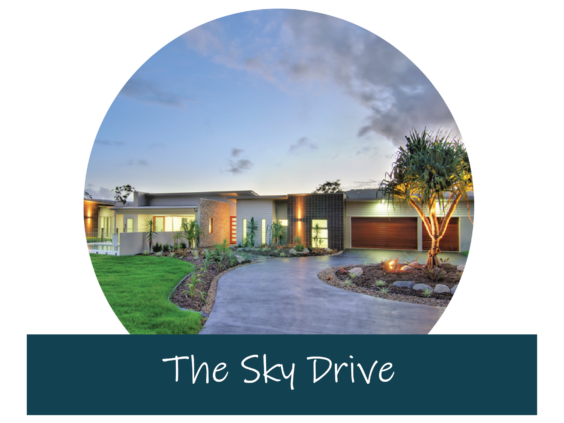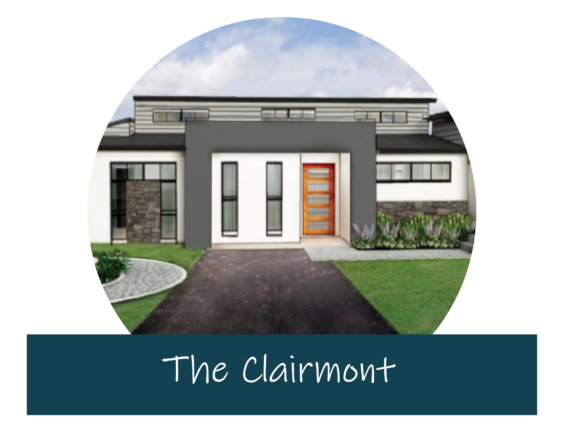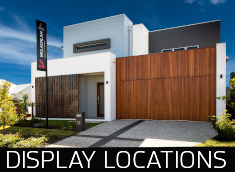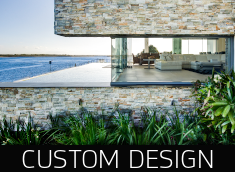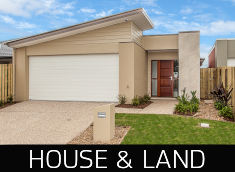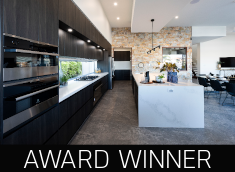About The Mayberry
Grand Entrance with large Porch guiding you into the home.
- The front of the home offers a Study adjacent a large Media room with plenty of space for a home theatre experience.
- Stepping onto the main Living spaces a generous Dining has been positioned perfectly with easy access to Kitchen.
- Large Chef style Kitchen with Island bench and walk through Pantry onto a generous Laundry room.
- Open plan Family overlooks the underroof Alfresco with the addition of 2 other living spaces.
- Games room with Bar, perfect for entertaining.
- Large Rumpus or Kids Retreat adjacent Bedrooms 2,3, 4 & 5.
- Plenty of Bathrooms for the whole family with 2 main Bathrooms and the addition of 2 separate power rooms.
- Master Bedroom is opulent and spacious with the addition of a large Ensuite (with Bathtub) and a Walk in Robe
- Recessed Bi-folds lead out on to a large Alfresco
- Outdoor Kitchen / BBQ area complete with Fridge space
- Triple car Garage with an additional Storage room (with Roller Door side access).
VIEW MORE ACREAGE BLOCK DESIGNS
Want to make changes ?
Any of McLachlan Homes Designs can be customised to suit your individual needs or we can work with your ideas to create your one of a kind dream home.
Our Design team can create a Custom home and no additional cost.

