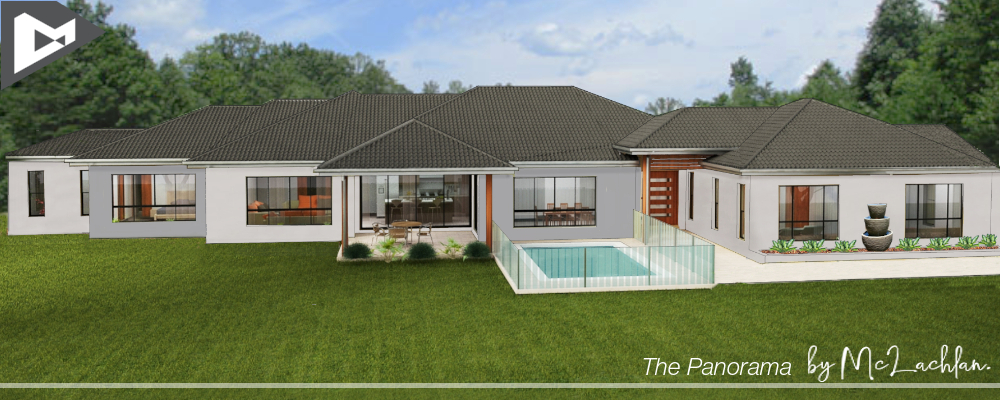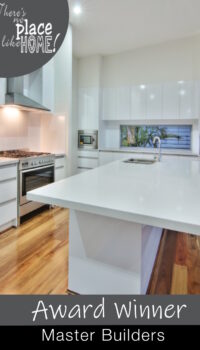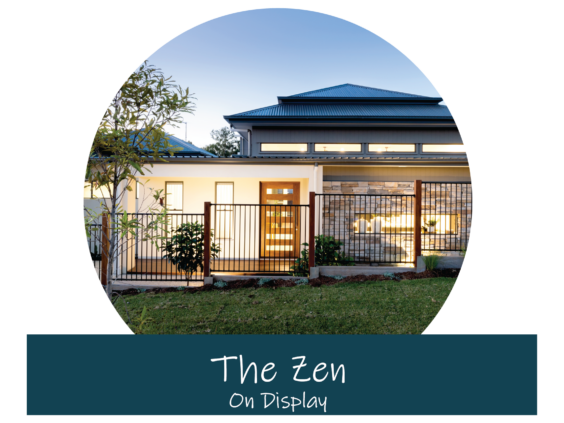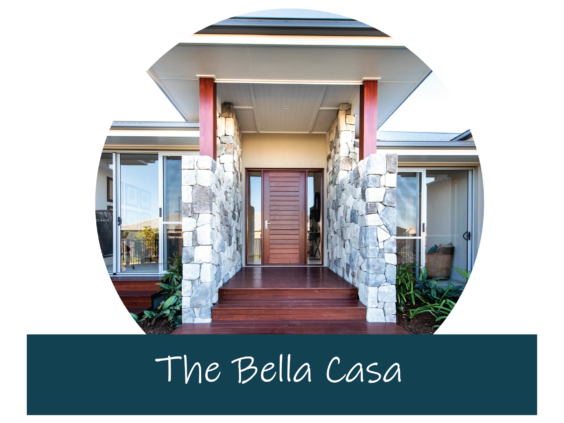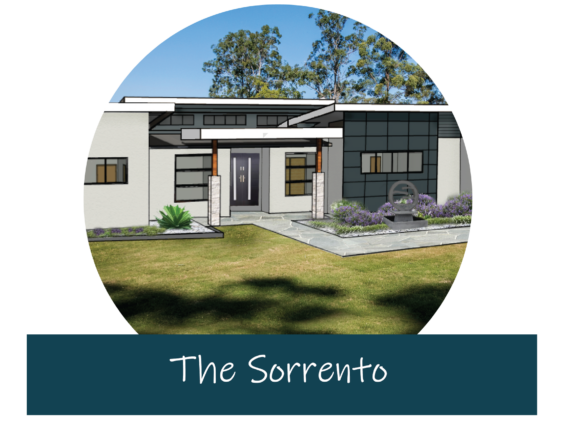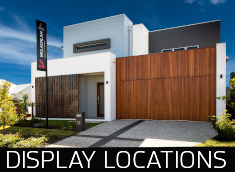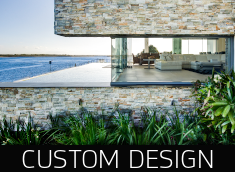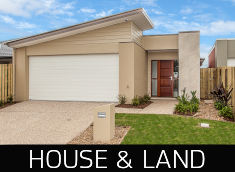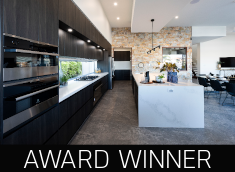About The Panorama
Build with lifestyle in mind The Panorama offers a busy family hub with a great selection of more private spaces.
- Generous Entrance which offering access to the main living spaces or the Kids wing.
- Entering onto the Kids wing, they can enjoy their own space with the inclusion of a generous Rumpus or Kids Retreat (including storage).
- Large footprint has been given to Bedrooms 2,3 & 4, with each room featuring built in robes.
- A large family Bathroom is on offer with a separate W.C.
- Stepping into the main living spaces, enjoy open plan design. The Living and Dining have been positioned beautifully around the Alfresco.
- The generous Kitchen to oversee both spaces with a large Island bench and walk in pantry.
- Separate Powder room is adjacent main living – perfect for guests.
- Uniquely positioned under roof Alfresco take pride of place at the front of the home.
- Bonus living space of a Media room
- Enjoy your own private Gym
- Study located just off the Master suite.
- Walk in linen holds plenty of room just off the Laundry.
- Master suite has been designed with privacy in mind, being located away from the main living it features a large walk in robe and Ensuite with twin vanity’s and separate W.C.
VIEW MORE ACREAGE BLOCK DESIGNS
Want to make changes ?
Any of McLachlan Homes Designs can be customised to suit your individual needs or we can work with your ideas to create your one of a kind dream home.
Our Design team can create a Custom home and no additional cost.

