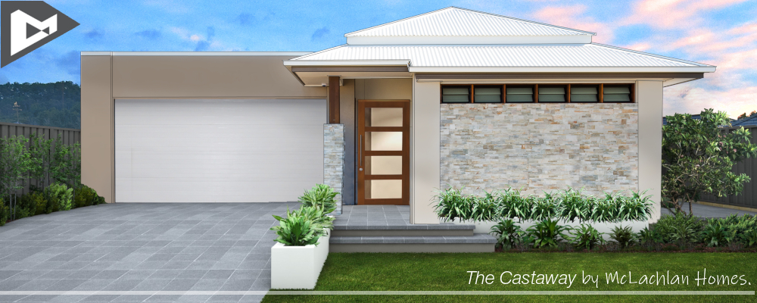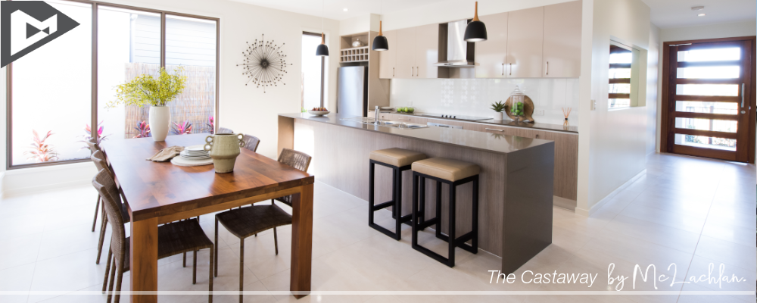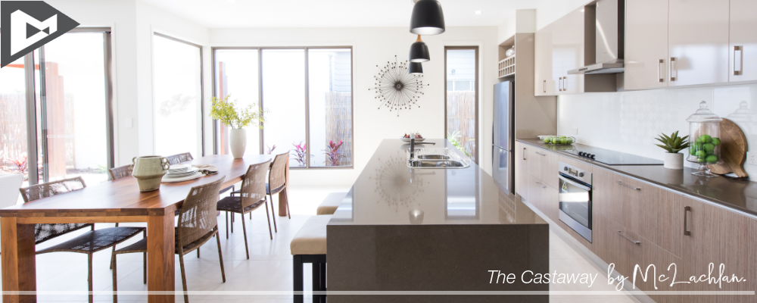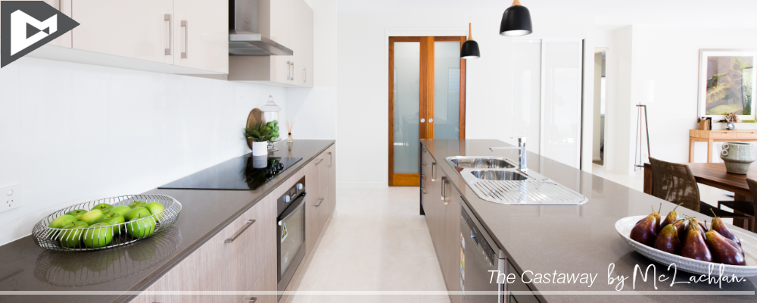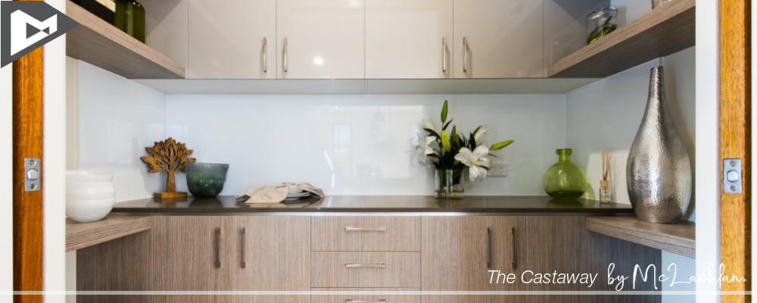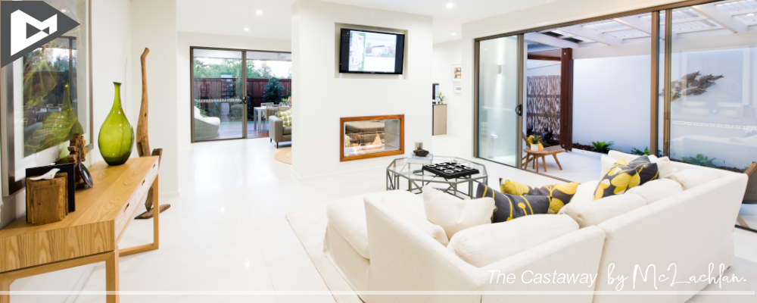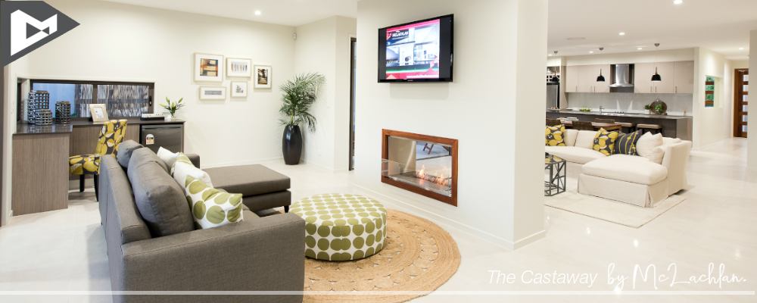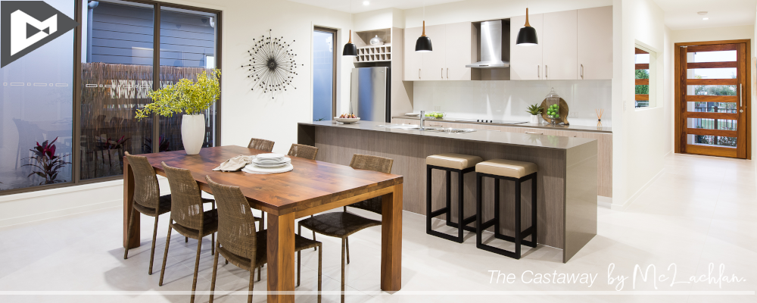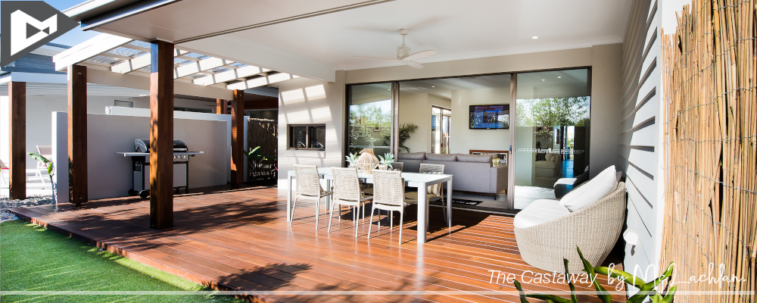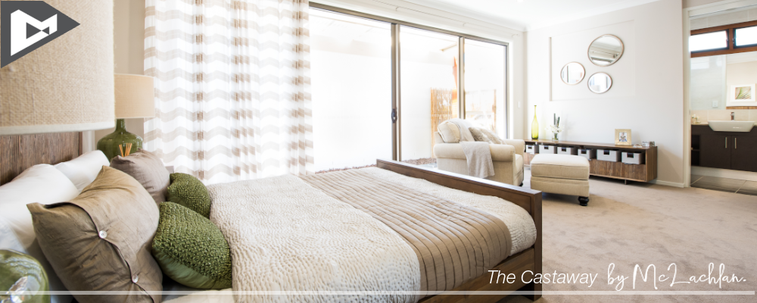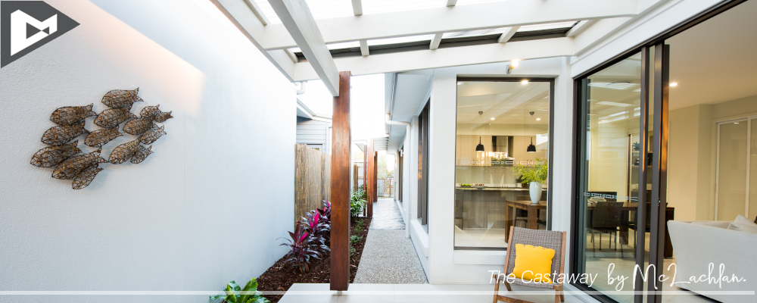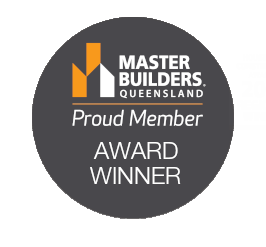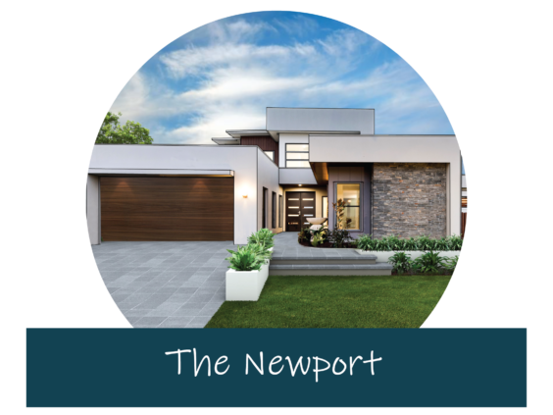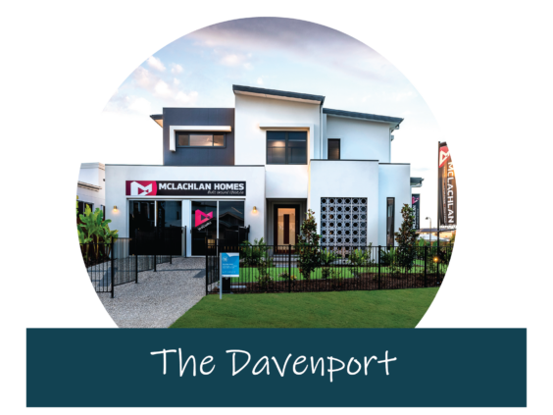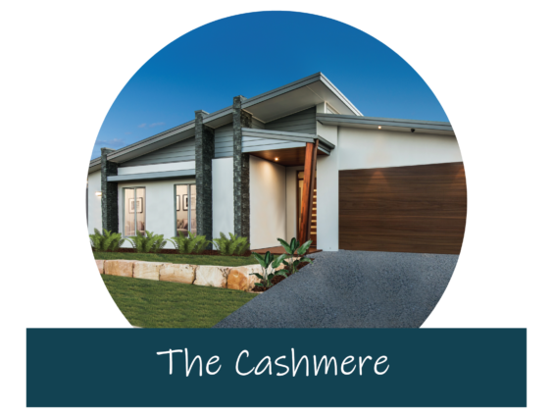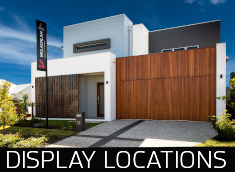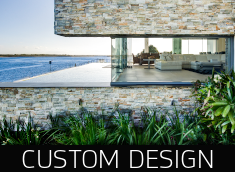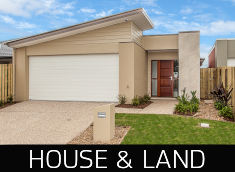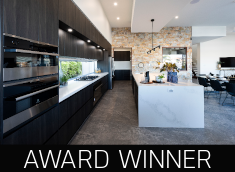Floor Plan
- Stunning Stone feature wall and pillar beautifully complement the sleek roof lines and timber Entry door.
- Entering the light filled hall, the Master Bedroom suite features large Retreat a private Courtyard.
- An addition of two Robes and a luxury spa style Ensuite complete this as a private space to retreat to.
- Walking into the main Living space the stunning contemporary Kitchen is eye catching with stone tops and pendant lighting.
- Additional storage with the bonus of a large Walk in Pantry.
- Open plan Living and Dinning are complemented within the space with Courtyard and two sided gas fireplace.
- An additional Living space or Games room has been included with the potential of a Bar (with serving window outdoors)
- With 5 large Bedrooms, all with built in Robes there is plenty of space for all the family.
- Generous Laundry and Linen storage.
- Grand Alfresco under roof with additional open Pergola.
- Double Garage.
VIEW MORE TRADITIONAL BLOCK DESIGNS
Want to make changes ?
Any of McLachlan Homes Designs can be customised to suit your individual needs or we can work with your ideas to create your one of a kind dream home.
Our Design team can create a Custom home and no additional cost.

