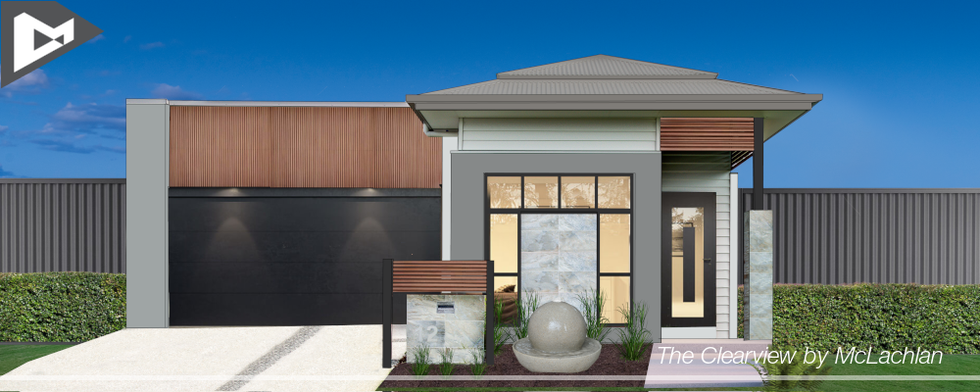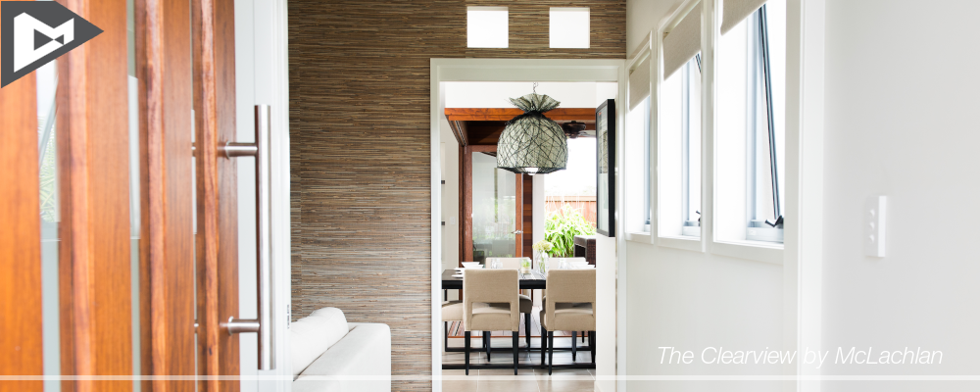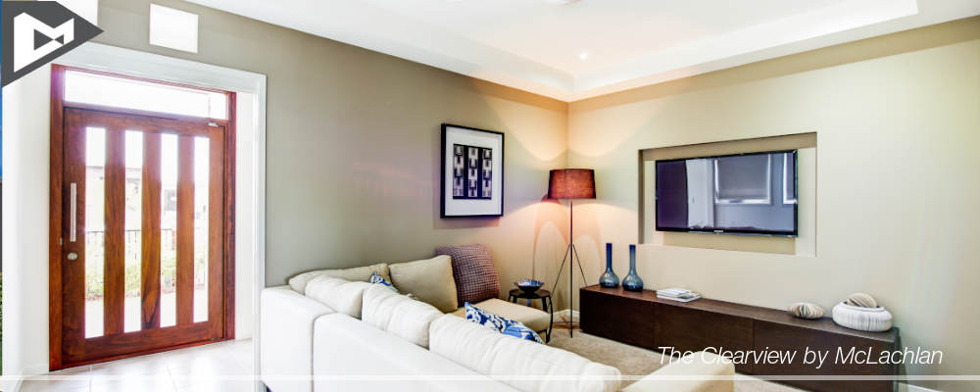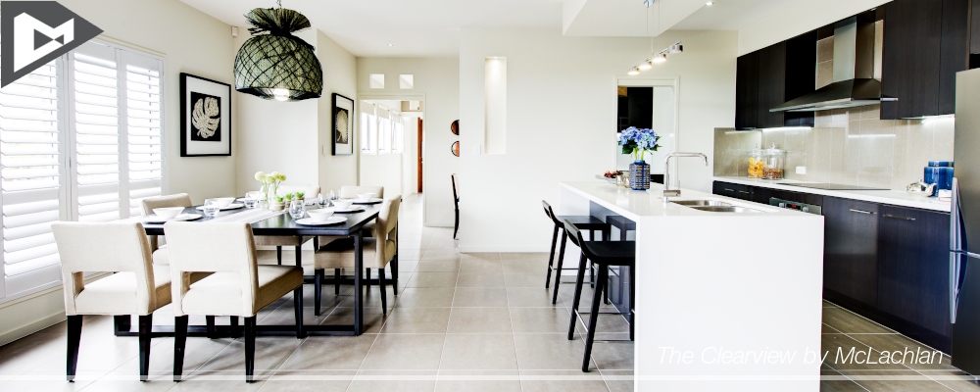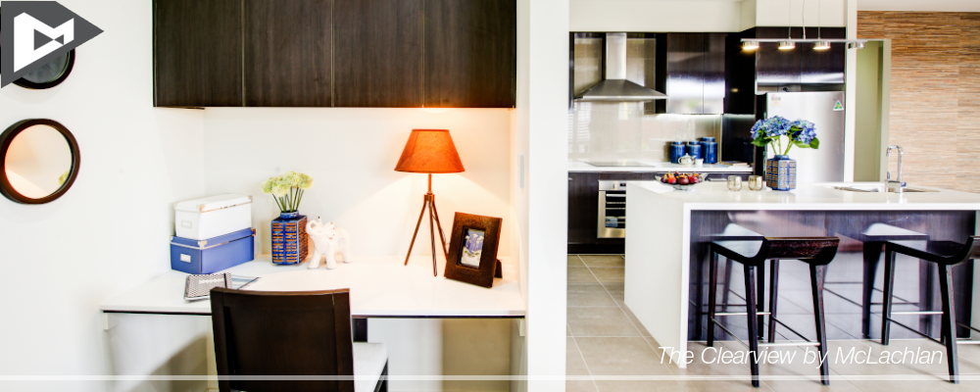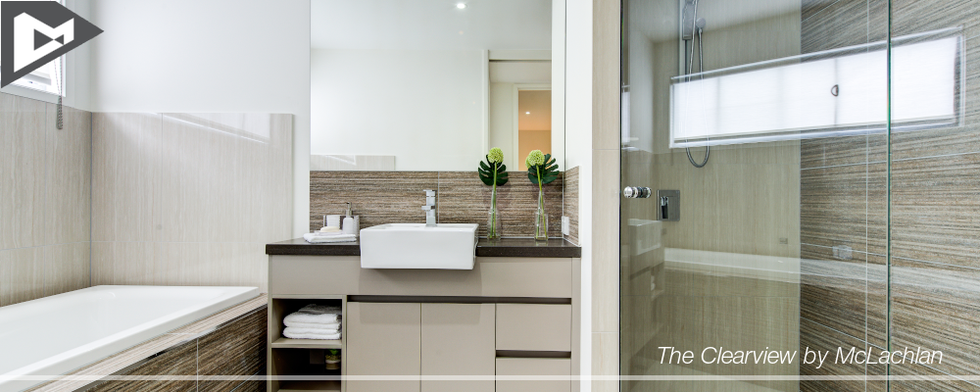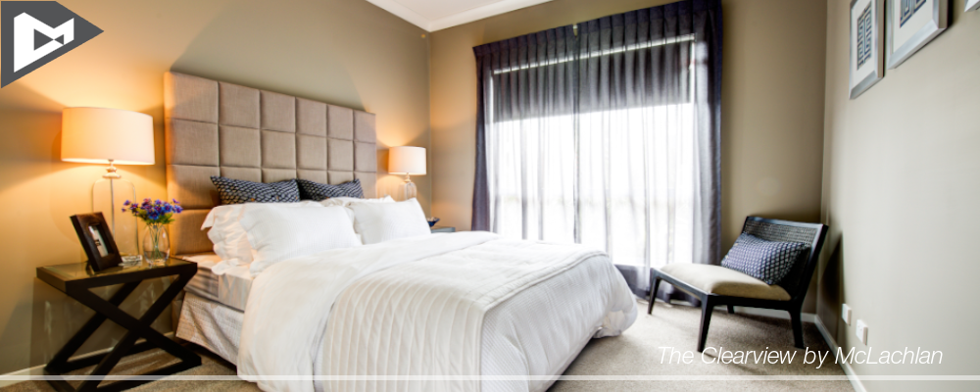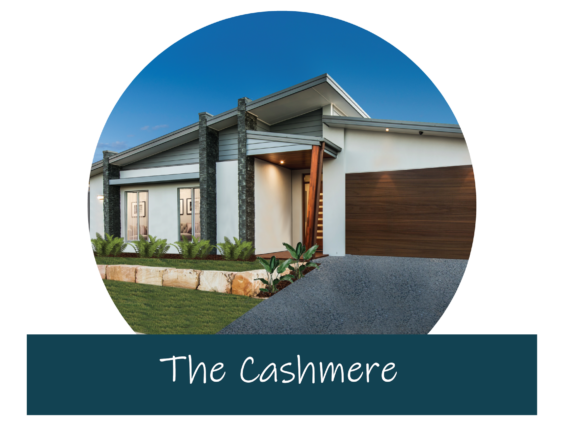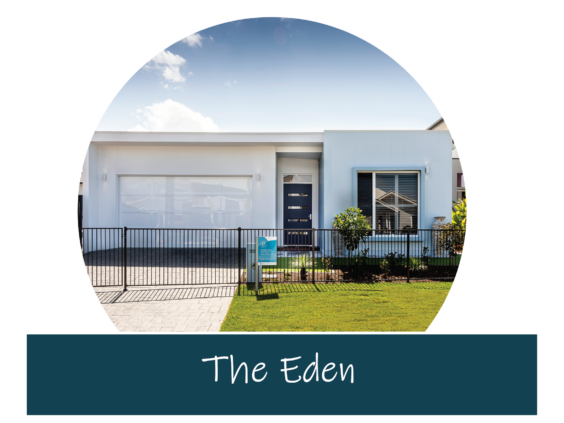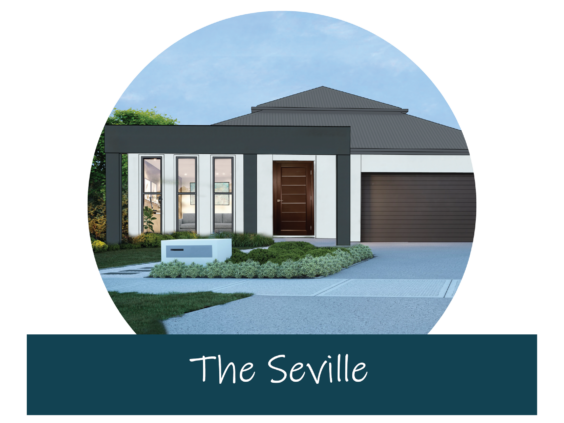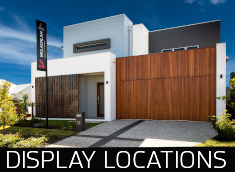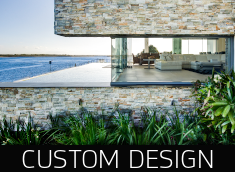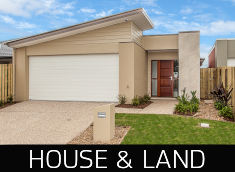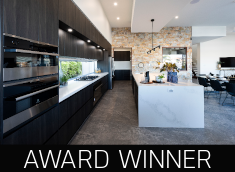Floor Plan
- A stepped back private Entry way leads you within the design.
- Bedroom 4 has been intelligently designed separate from main living, perfect for older children or repurposed into a Multipurpose room.
- An smart designed Media offers the flexibility of inclusion or separation with concealed cavity sliding doors and stepped down window placement overlooking the garden.
- Guiding you within, the invites you to the center of the design the main Living.
- Passing the study nook, the open, light and bright Living with wallpaper detail and Dining with feature pendants.
- The stunning Timber feature stackerdoors open up revealing the Alfresco with stunning Timber feature detail to ceiling.
- The picture perfect Kitchen takes pride of place at the center of the home with a cool pallet, pendant lighting and walk in Pantry leading to Laundry.
- Large Main Bathroom with bath and a separate W.C.
- 4 large Bedrooms all with built in robes.
- Master Bedroom suite is sure to impress with plenty of space, Walk in through Robe and Ensuite.
- Double Car Garage.
- Laundry with plenty of space and Linen storage.
VIEW MORE TRADITIONAL BLOCK DESIGNS
Want to make changes ?
Any of McLachlan Homes Designs can be customised to suit your individual needs or we can work with your ideas to create your one of a kind dream home.
Our Design team can create a Custom home and no additional cost.

