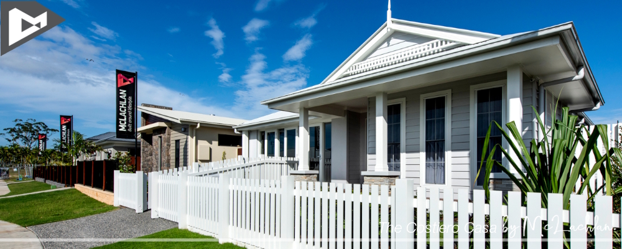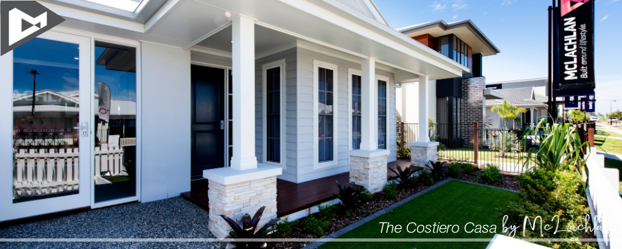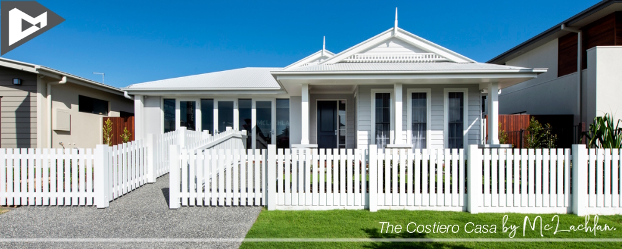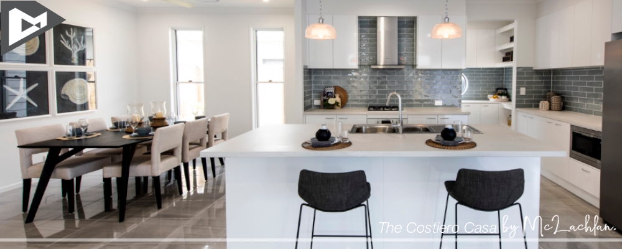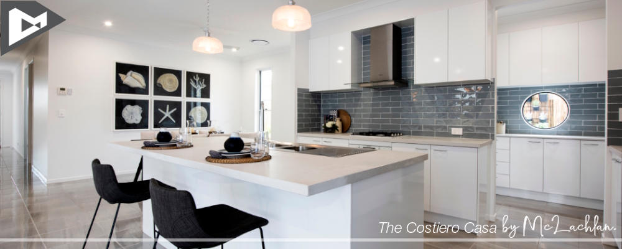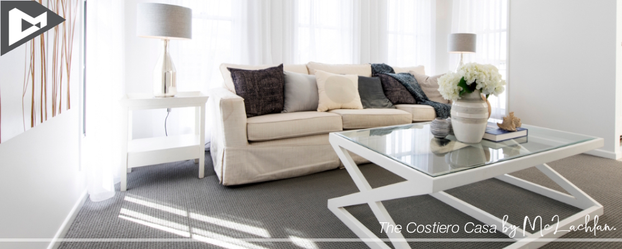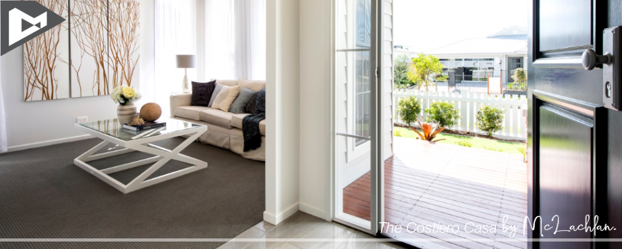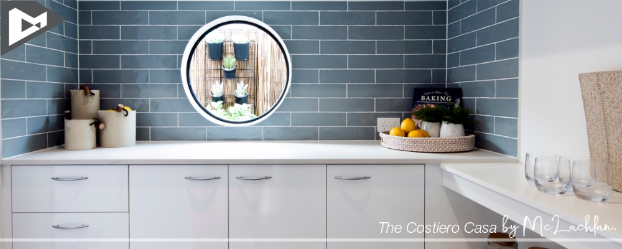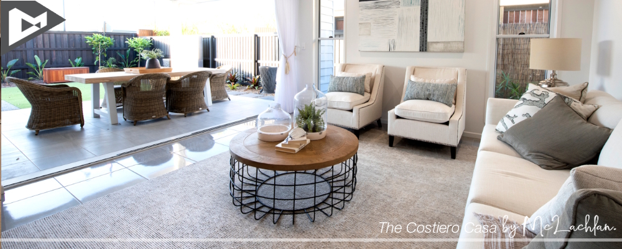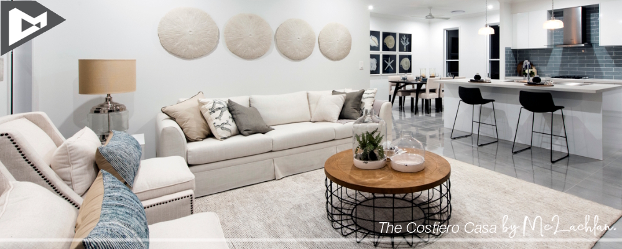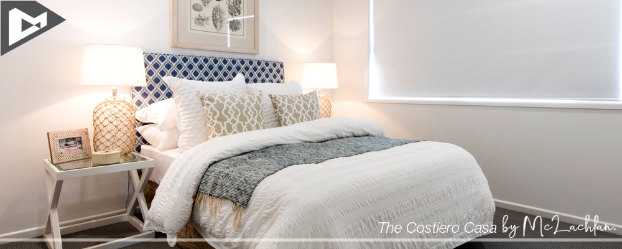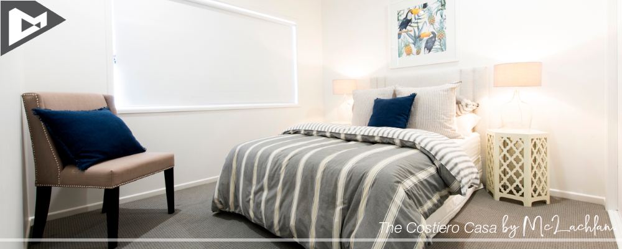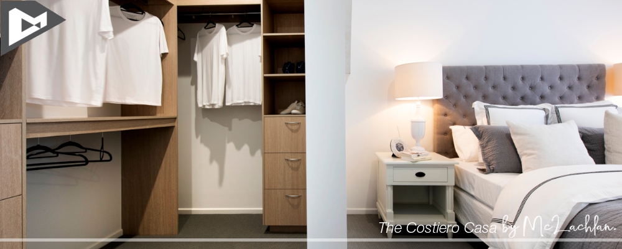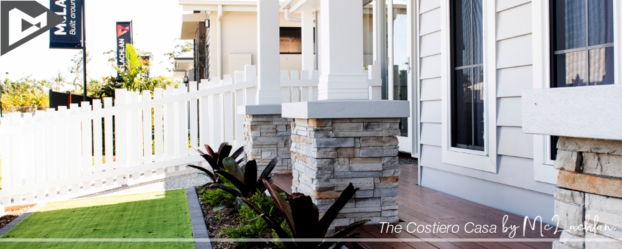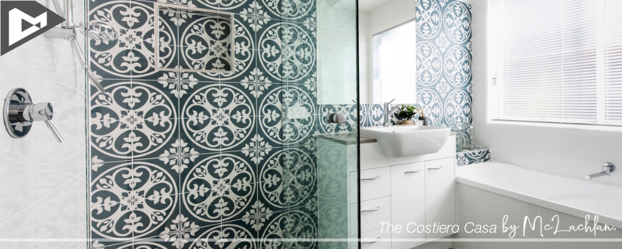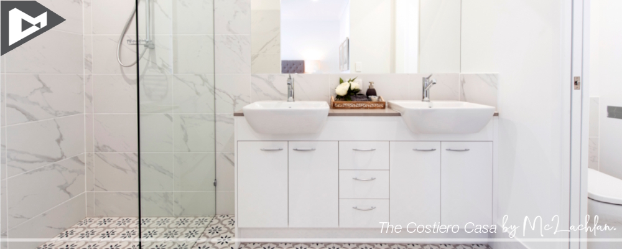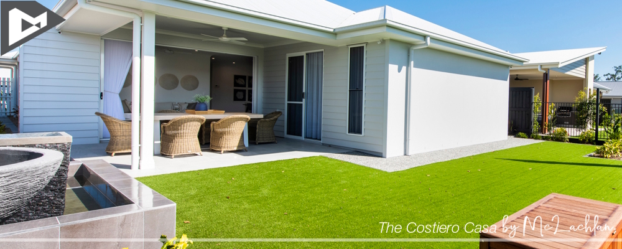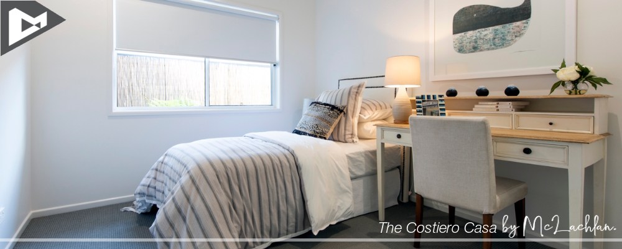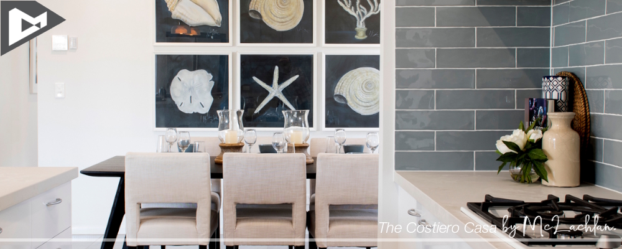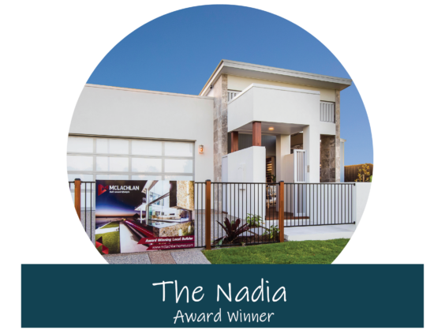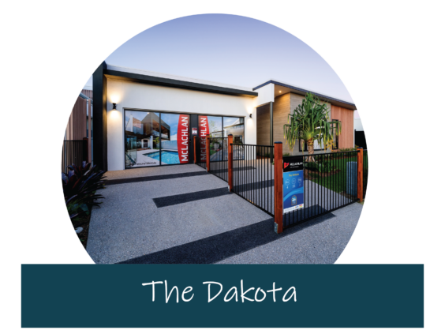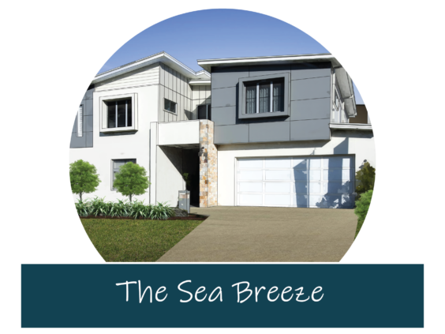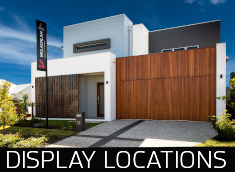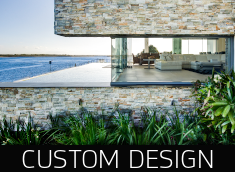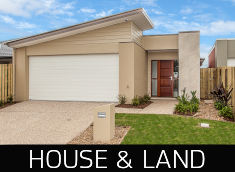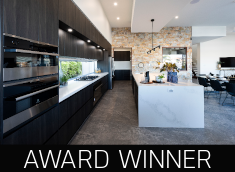Traditional Block Design – The Costiero Casa
Which means coastal home
Traditional block design -The Costiero Casa is light and airy with Hamptons inspired styling. A striking façade detailed with fret work to gables, mixture of cladding and render to elevations and picturesque white picket fence which sets the tone of the home.
Floor Plan
- Entering through the striking Timber door a generous carpeted Lounge room invites you within.
- With an open plan design for the main living spaces this design makes you feel right at home.
- The Kitchen, Dining & Living spaces all offer a view to the Alfresco embracing indoor / outdoor lifestyle.
- Kitchen is beautifully complimented with Caesar stone tops, pendant lighting and Metro steel blue tile to splash backs.
- A Butler’s pantry like no other with stunning port hole window detail overlooking the vertical garden.
- Main Bathroom has stunning Feature tiling, built in bath, frameless screens & mirrors, Caesar stone top, 400 x 400 shower niche & smart tiles.
- 4 large Bedrooms all with built in Robes.
- Generous Master suite with Ensuite with separate W.C, large Walk in Robe and access to under roof Alfresco.
- Ensuite features dual vanities, Caesar stone top, mix of 300 x 600 tiles laid horizontally and 200 x 200 feature tiling to floor.
- Great sized Laundry with linen storage.
- Double Car Garage.
VIEW MORE TRADITIONAL BLOCK DESIGNS
Want to make changes ?
Any of McLachlan Homes Designs can be customised to suit your individual needs or we can work with your ideas to create your one of a kind dream home.
Our Design team can create a Custom home and no additional cost.

