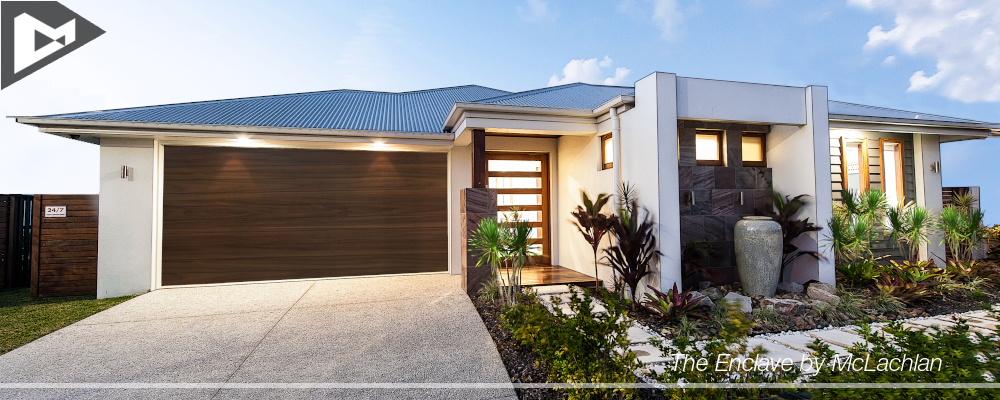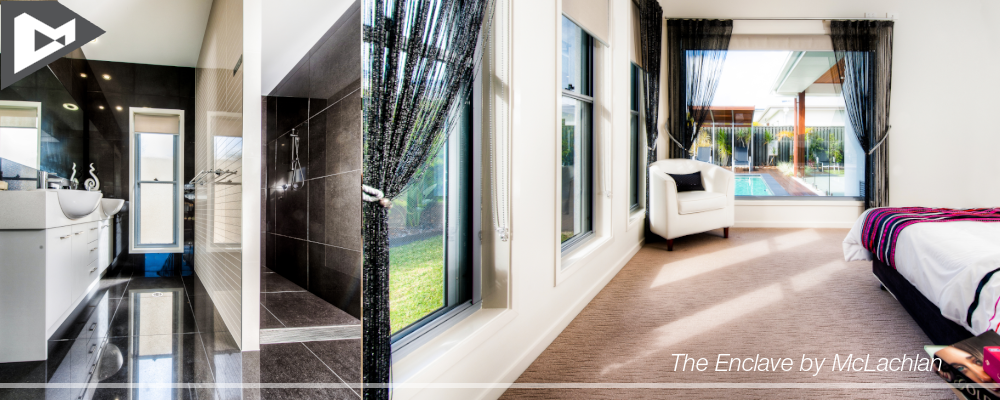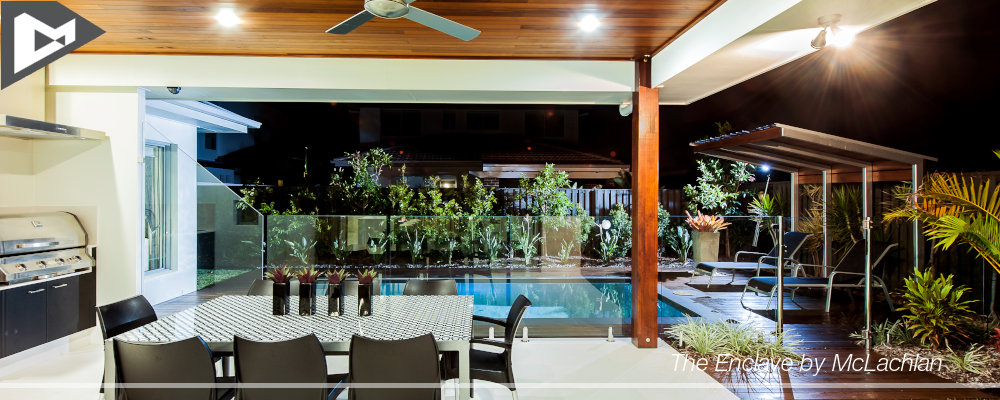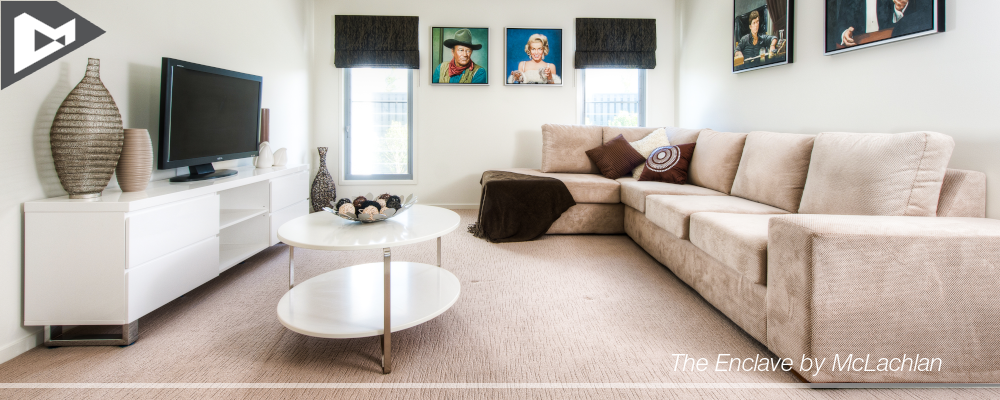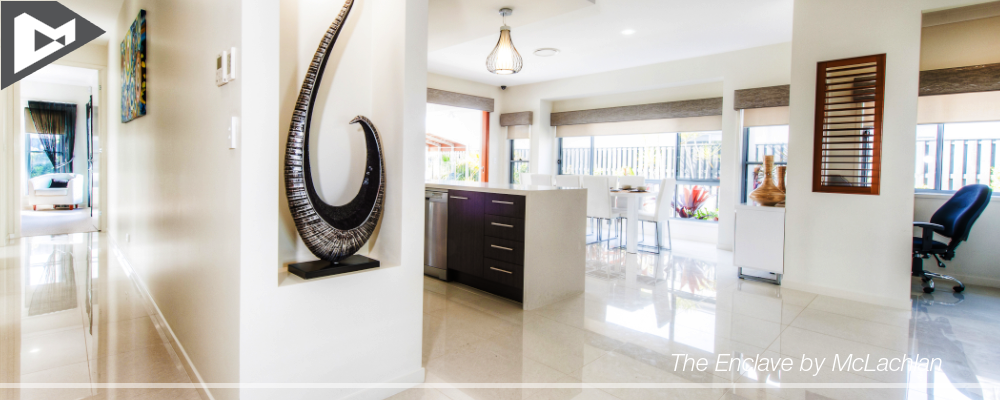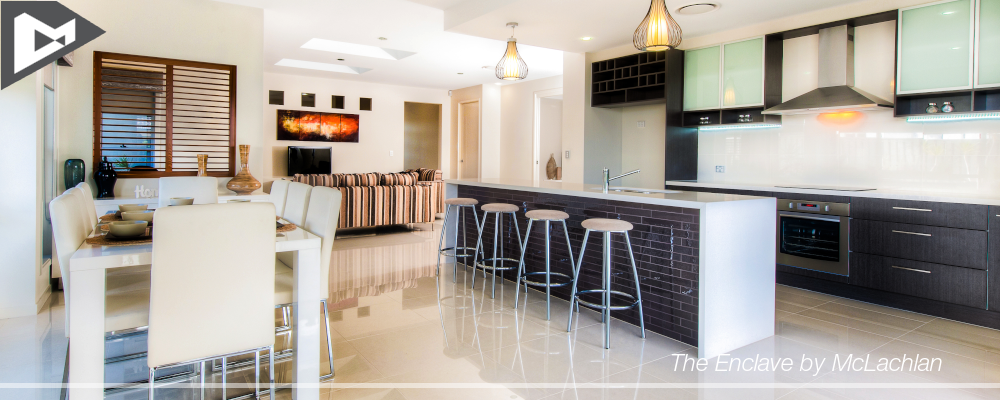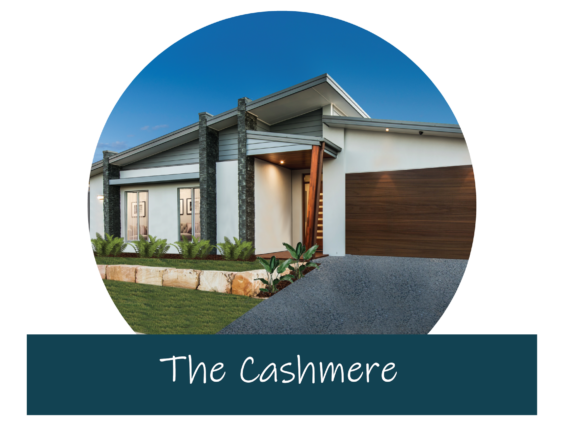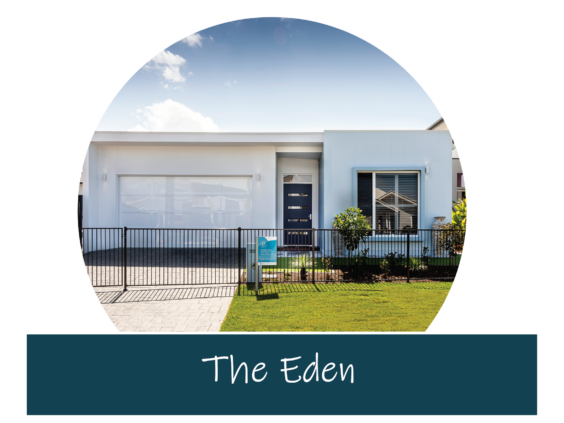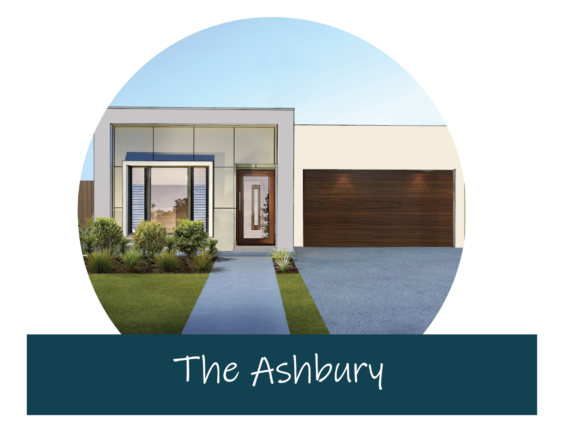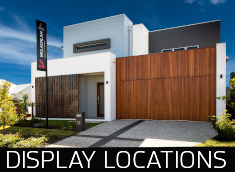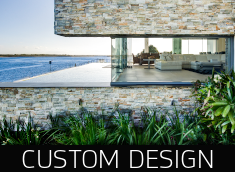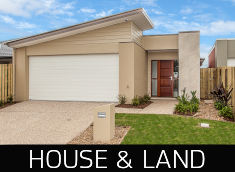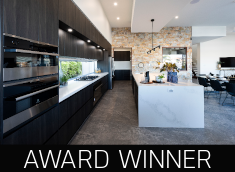Floor Plan
- Entering the home the design direction is clear, a generous Entry with private spaces in mind.
- The front of the home has been devoted to the Bedrooms 3 (with Walk in Robe) & 4 with a Large family Bathroom and Retreat.
- Open plan living offers at generous Dining and Living.
- Study nook located off the Living room.
- Media room located centrally with plenty of space.
- Kitchen large and airy offering plenty of space on the stone benchtops, ample storage, stainless steel appliances and a walk in Pantry.
- Under roof Alfresco offers ample room for entertaining, with built in outdoor Kitchen.
- Powder room.
- Large Laundry with storage.
- Master Bedroom suite generous in size and designed away from other Bedrooms to maximise privacy featuring a walk in Robe, private linen and Ensuite.
- Double Car Garage.
VIEW MORE TRADITIONAL BLOCK DESIGNS
Want to make changes ?
Any of McLachlan Homes Designs can be customised to suit your individual needs or we can work with your ideas to create your one of a kind dream home.
Our Design team can create a Custom home and no additional cost.

