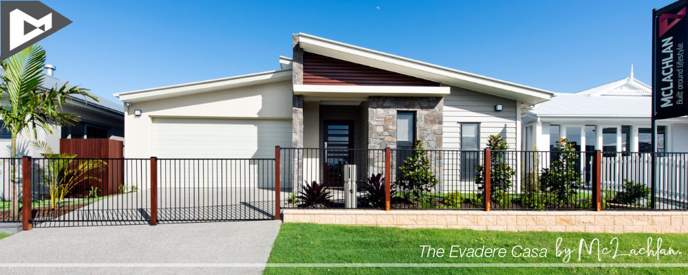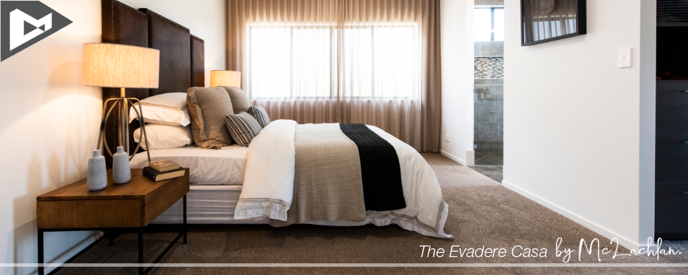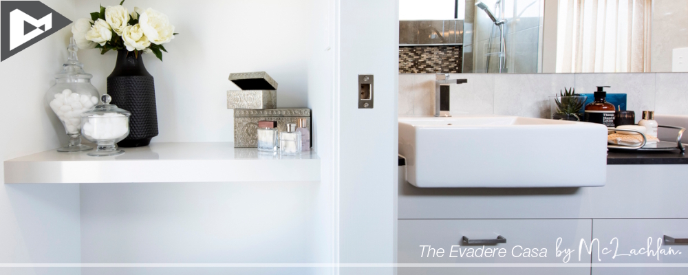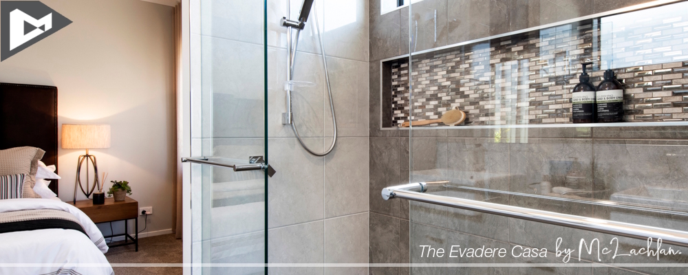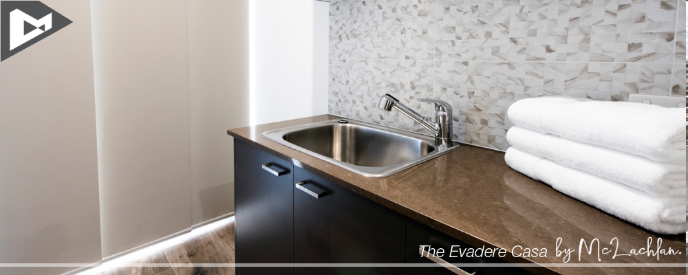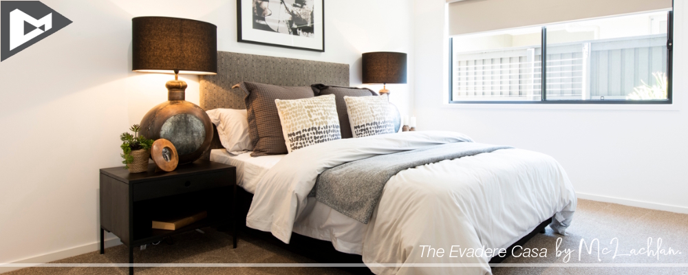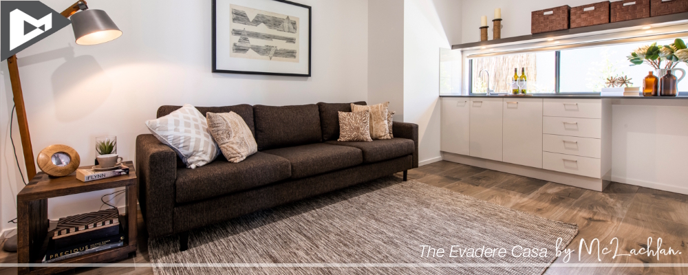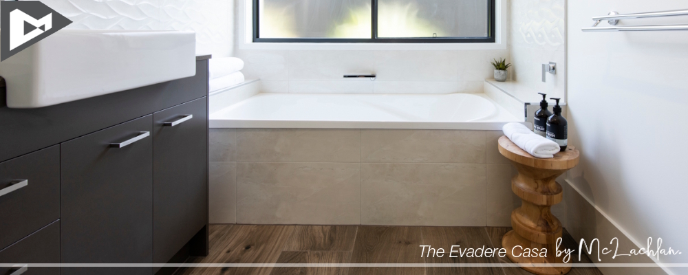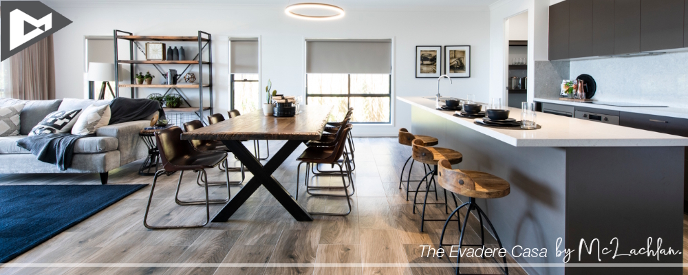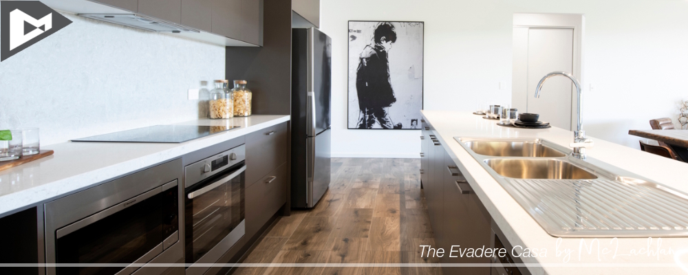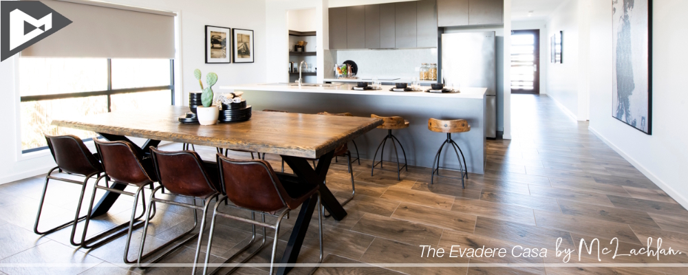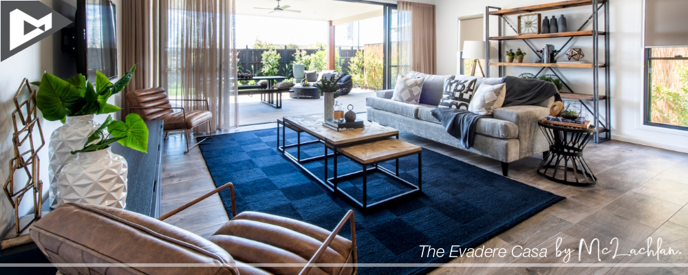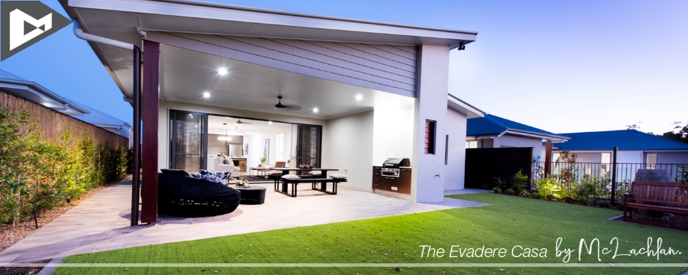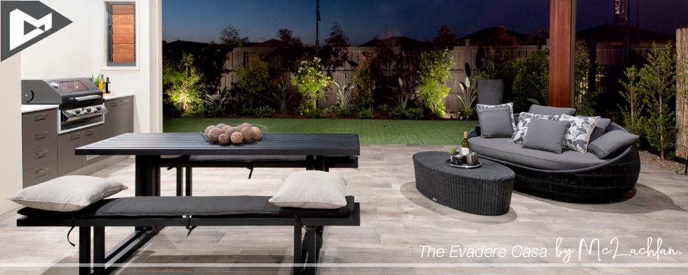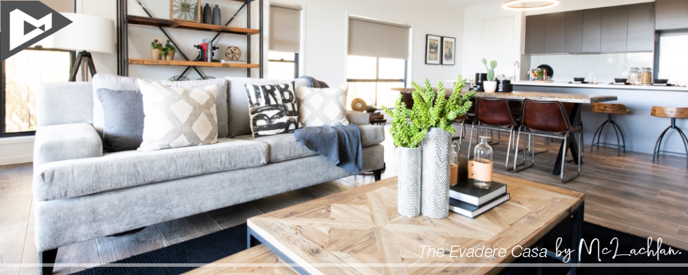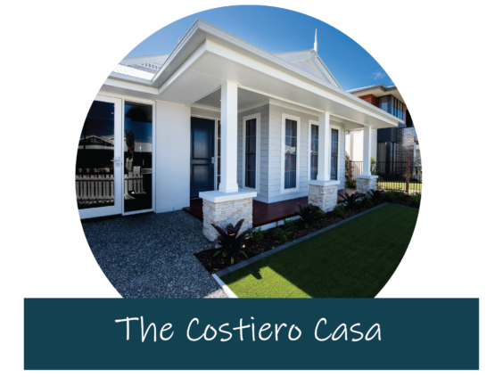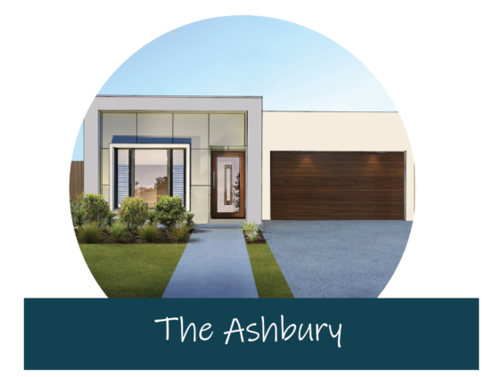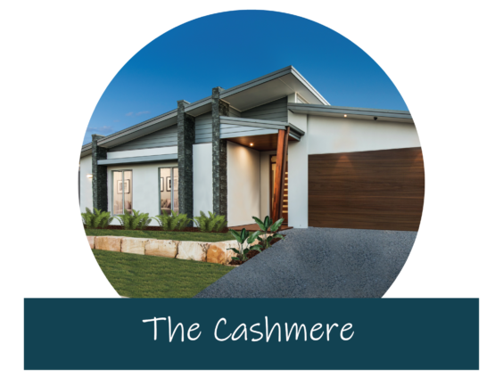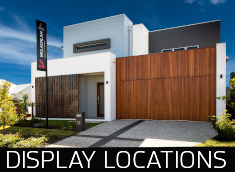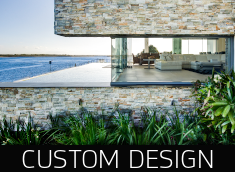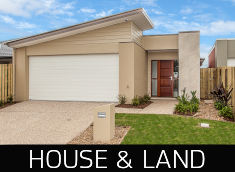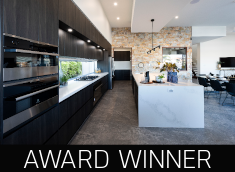Floor Plan
- Step into the Home into the generous Entry with contemporary tiling and colour pallet.
- The main Living space is located at the back of the home & offers an urban flair.
- Open Kitchen, Dining & Living overlook the generous under roof Alfresco blurring the lines between spaces.
- Stunning Kitchen offers Walk in Pantry, Stone tops and splashback, large island bench.
- The Tiled Alfresco, very generous for entertaining with built in BBQ and cabinetry, timber shutters, ceiling fan
- Main Bathroom: built in bath, stone tops, smart tiles, shower niche, feature tiles (laid horizontally).
- Separate W.C and Powder room sink
- 4 large Bedrooms all with built in Robes.
- A generous Master Bedroom suite offering separate a retreat with wet bar, open shelving, Walk in Robe and private Ensuite.
- Ensuite boasts full height tiling, 2 shower heads, full length shower niche, separate towel rails, dual vanities, stone tops, smart tiles, separate WC and nook with feature shelving.
VIEW MORE TRADTIONAL BLOCK DESIGNS
Want to make changes ?
Any of McLachlan Homes Designs can be customised to suit your individual needs or we can work with your ideas to create your one of a kind dream home.
Our Design team can create a Custom home and no additional cost.

