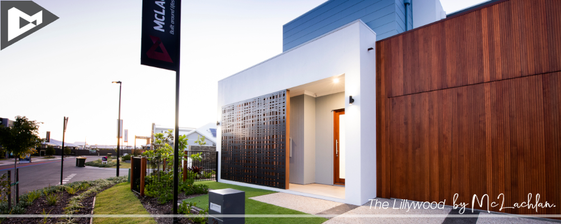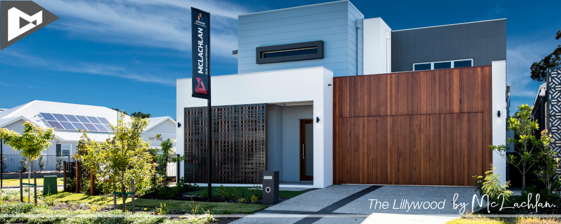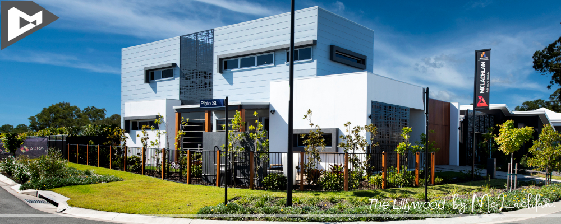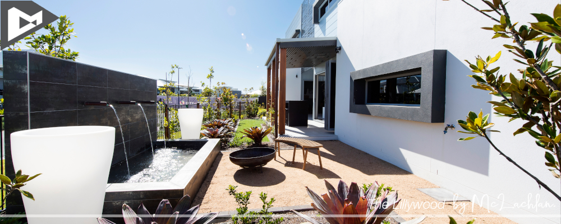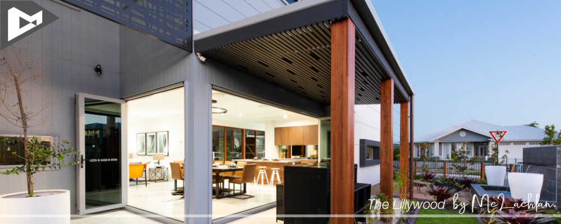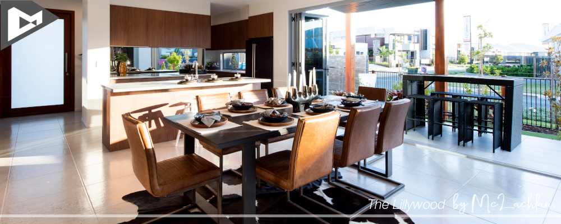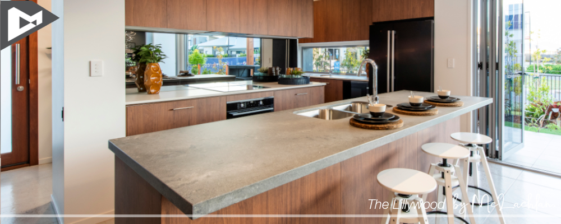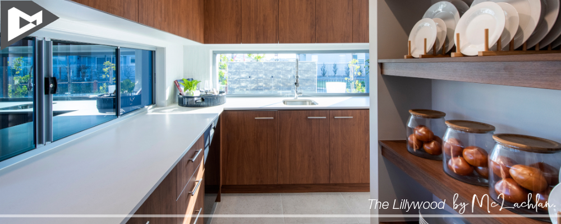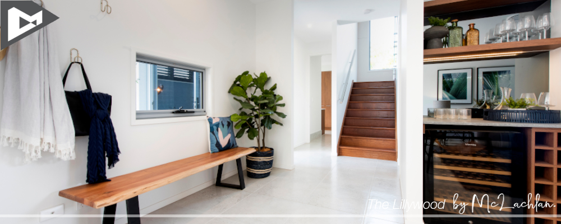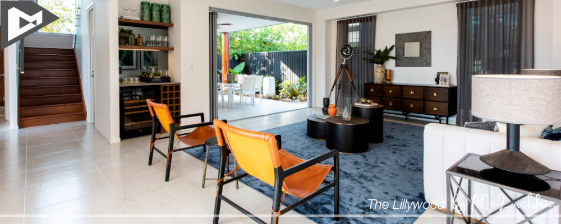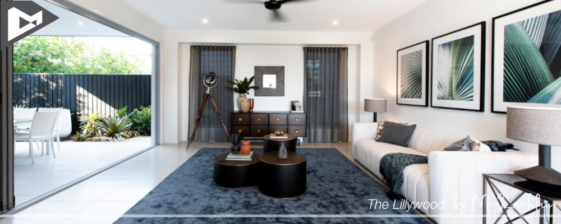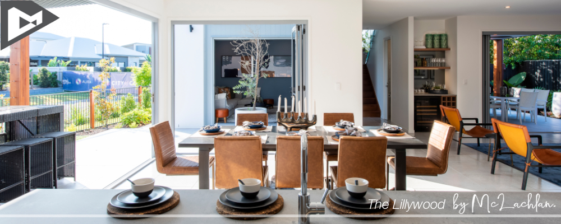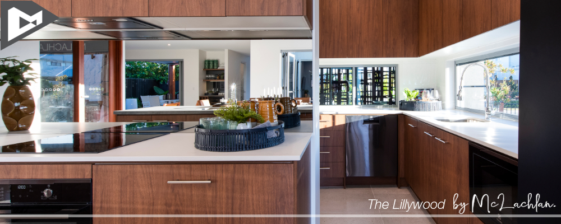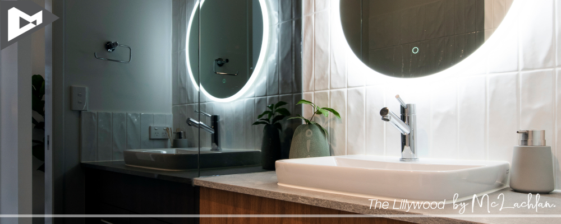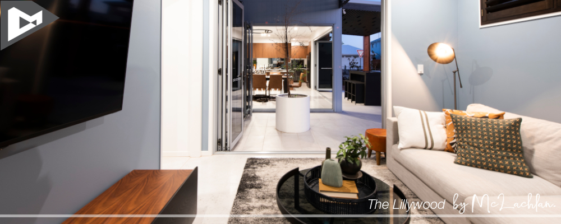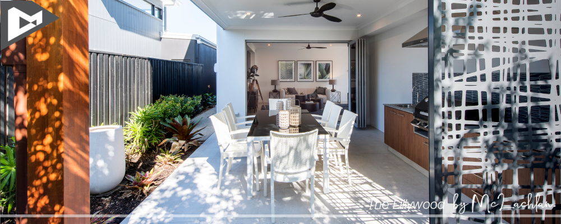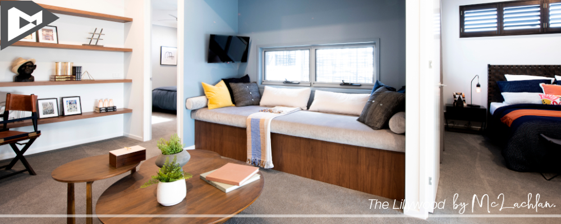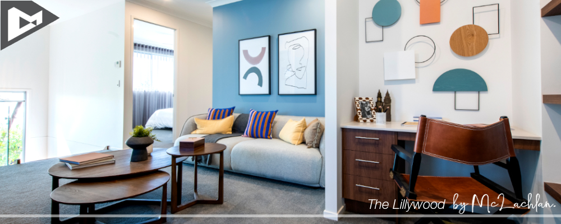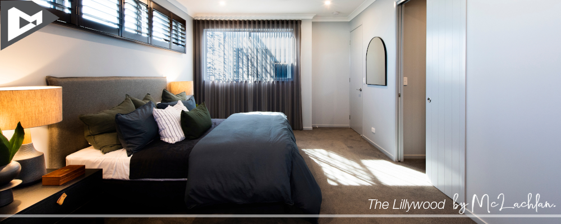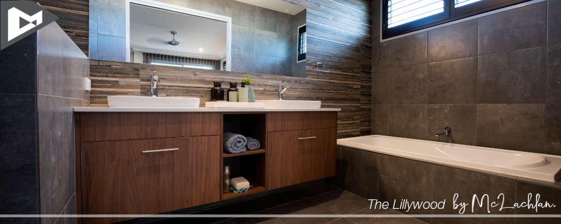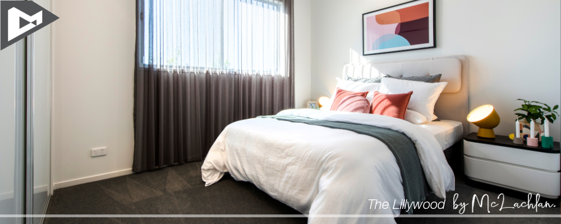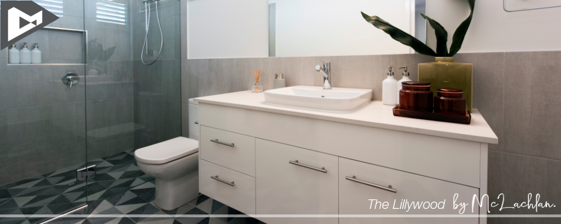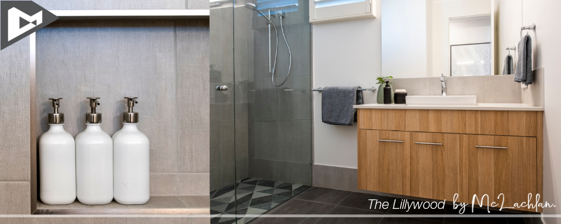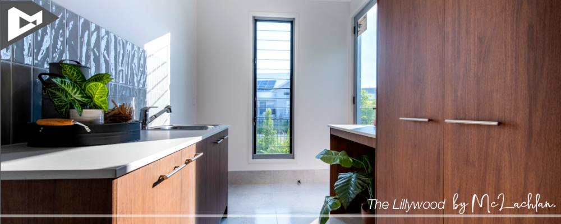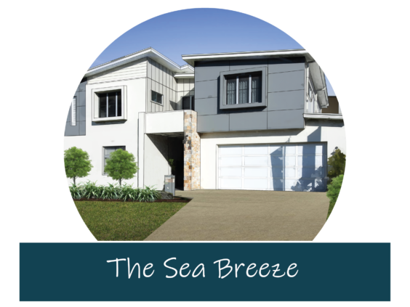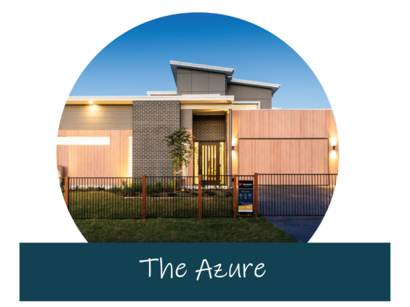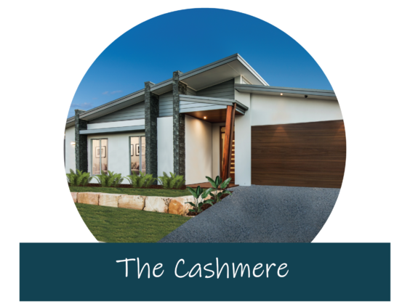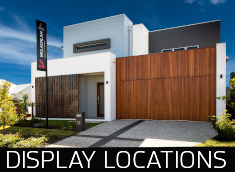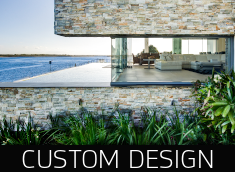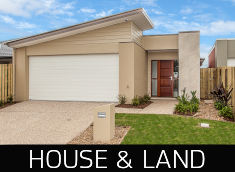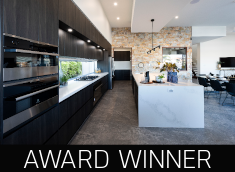Traditional block Design.
The Lillywood
Traditional block design – The Lillywood maximize on your corner block Design with this Contemporary High set design, with a stunning street appeal.
- Impressive striking features using combination materials, colours and custom Laser cut screening.
- Generous Entry that leads into the open plan Kitchen and Dining.
- Large Kitchen with a warm colour pallet, smoked mirror splash back and stunning island bench.
- Plenty of storage in the Butlers Pantry which curves around the Kitchen.
- Light filled Dining space overlooking open Patio and Courtyard.
- Warm and inviting Living room with built in bar and a show stopping Powder room.
- Under roof Alfresco offers plenty a private retreat with built in outdoor Kitchen and feature laser screening.
- Media room to maximize your movie experience.
- Generous Laundry with lots of bench space and handy access to under stair storage.
- Double Garage.
The First floor features
- Guided up the timber stairs passing the impressive fixed glass window you walk out onto the generous upper retreat.
- Enjoy plenty of space for lounging with built in Day Bed, feature shelving and a concealed study nook.
- Four large Bedrooms are on offer with both the Master and Bedroom 4 offering private Ensuite and Walk in Robes.
- Master Bedroom to be envied with bespoke walk in cabinetry and a Ensuite to impress with stunning colour pallet and tile selections.
- Luxury family Bathroom with cool tones and high quality fixtures, separate W.C.
- Additional Linen storage has also been included.
VIEW MORE TRADITIONAL BLOCK DESIGNS
Want to make changes ?
Any of McLachlan Homes Designs can be customised to suit your individual needs or we can work with your ideas to create your one of a kind dream home.
Our Design team can create a Custom home and no additional cost.

