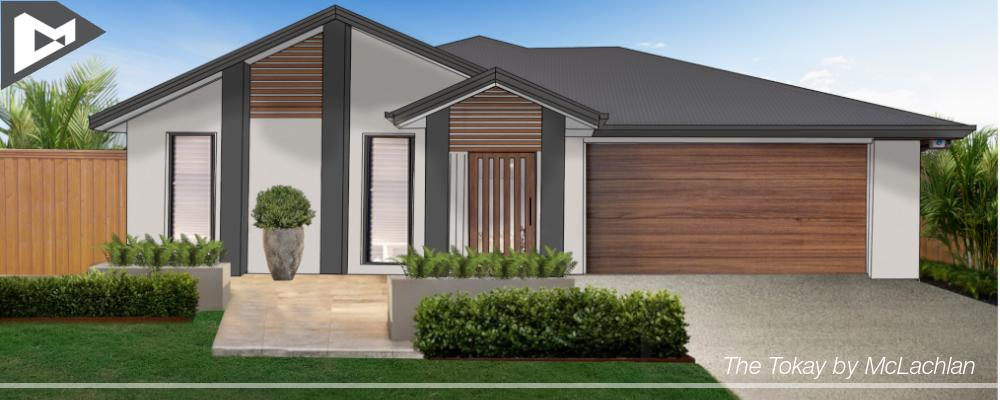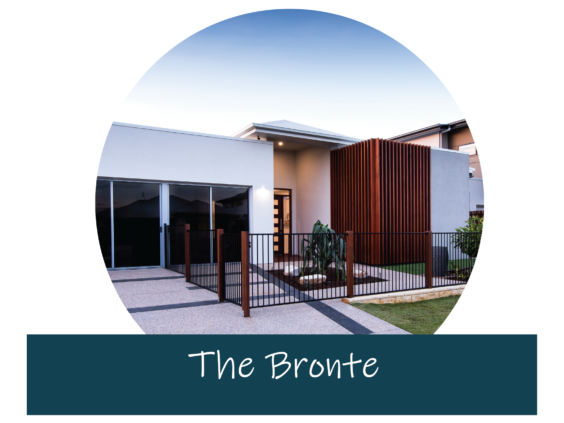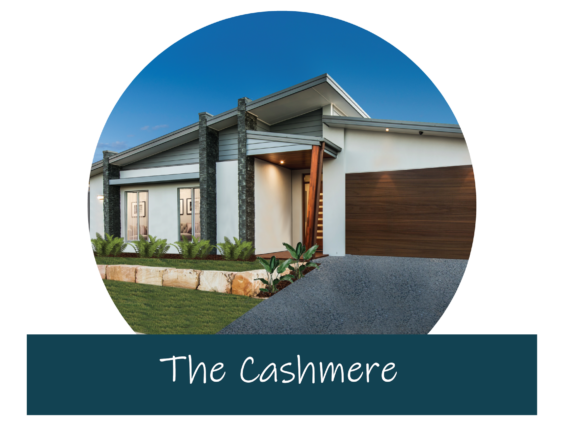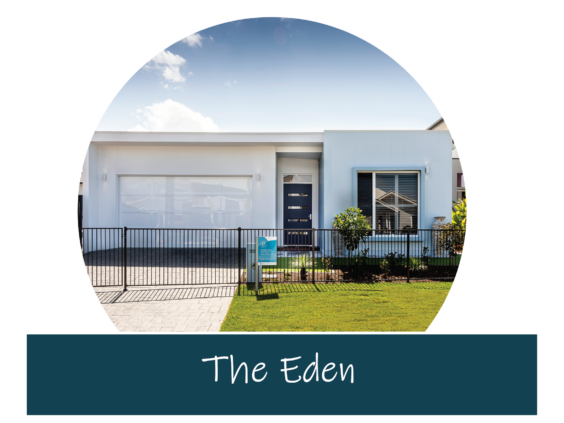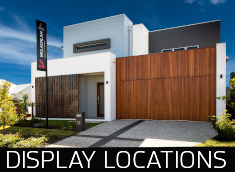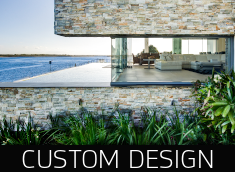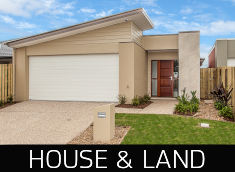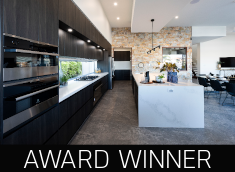Floor Plan
- Fantastic street appeal and generous Porch and Entrance.
- Master Bedroom positioned privately at the front of the design offering space to spare. Large Ensuite with twin vanities and separate W.C and a adjacent Walk in robe.
- Great concealed Study nook with feature timber shutters adjoining the Living room.
- Large Chef style Kitchen with bespoke cabinetry and access to the Laundry and Garage – making packing away shopping an easy task.
- Open plan Living and Dining spaces flooded with light from the under roof alfresco.
- Large Alfresco offers an intelligent louver awning for the flexibility to enjoy watching your favorite sports team indoors or out, with the stylish addition of large bifold doors opening into the Living.
- Bedrooms 2,3 & 4 are located at the rear of the design and include built in robes and are generous in sizing.
- Main Bathroom has plenty of space and offers a built in Bath and separate W.C.
- Stylish Media room offers a great space for the home theater lover, including storage for equipment and movies.
- Double Car Garage with additional storage space.
VIEW MORE TRADITIONAL BLOCK DESIGNS
Want to make changes ?
Any of McLachlan Homes Designs can be customised to suit your individual needs or we can work with your ideas to create your one of a kind dream home.
Our Design team can create a Custom home and no additional cost.

