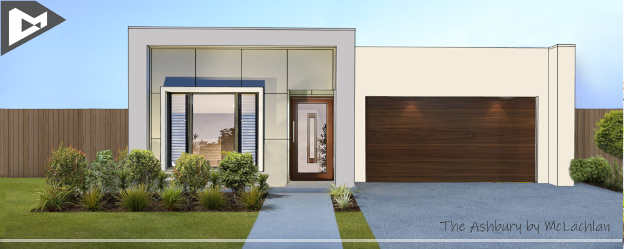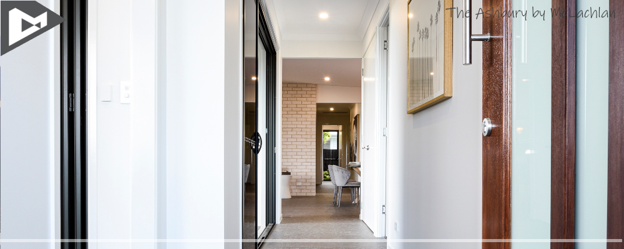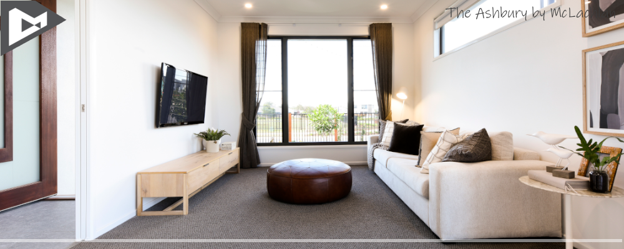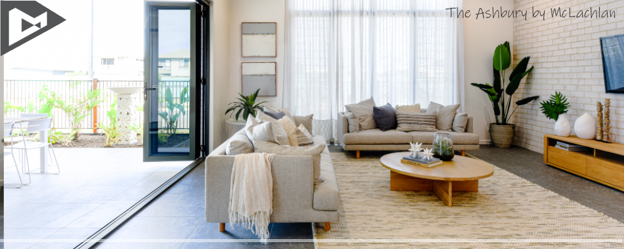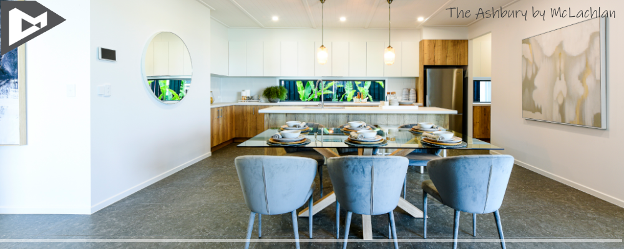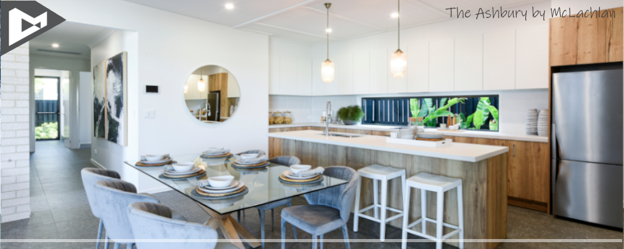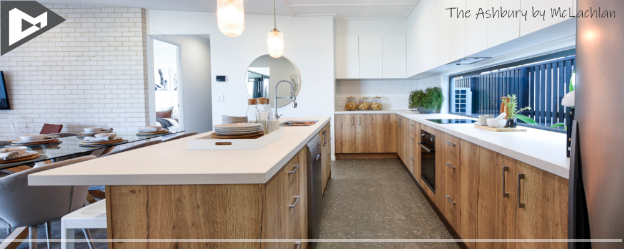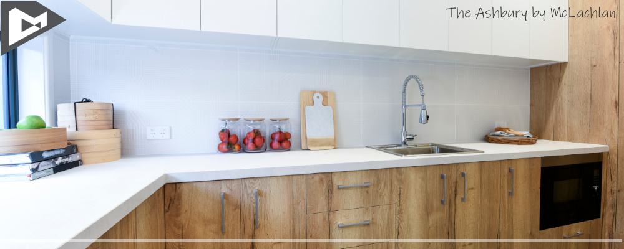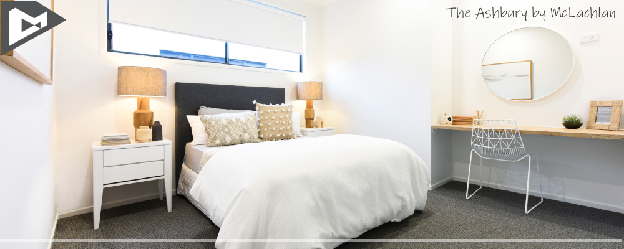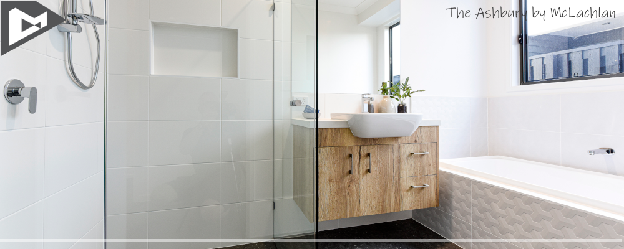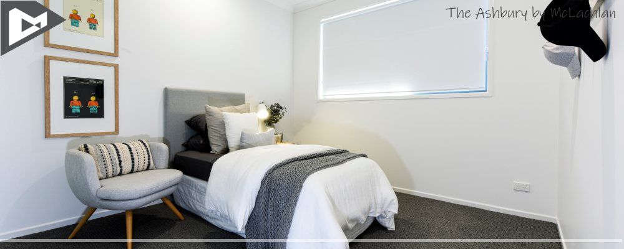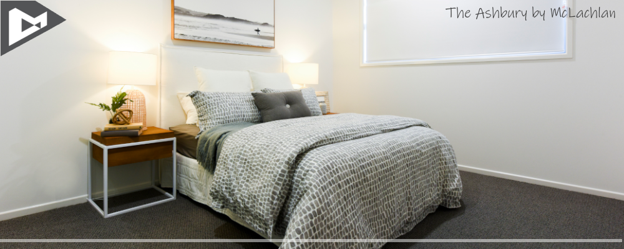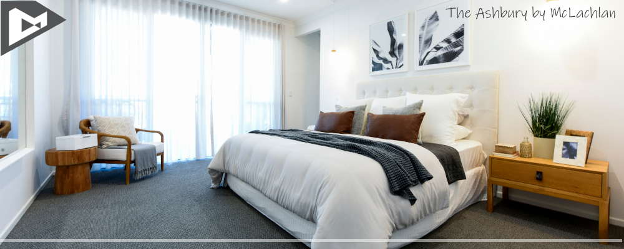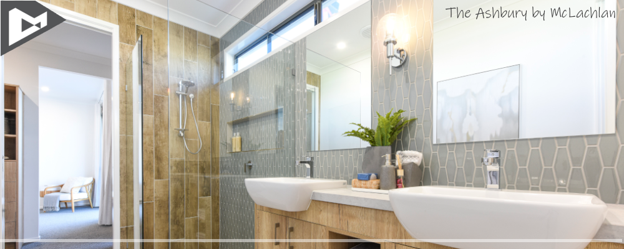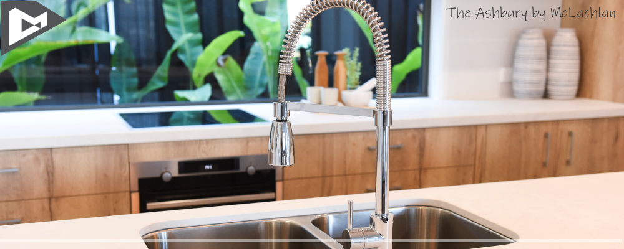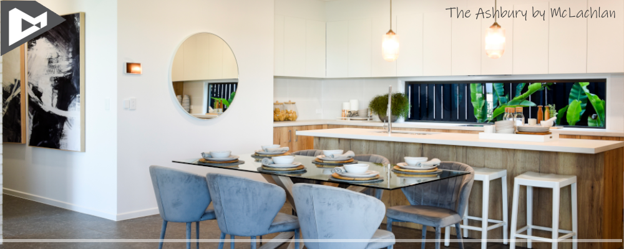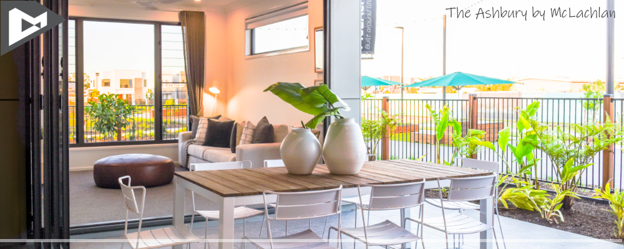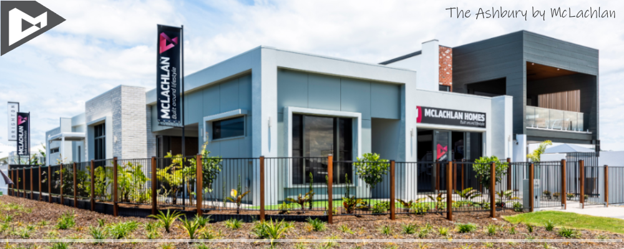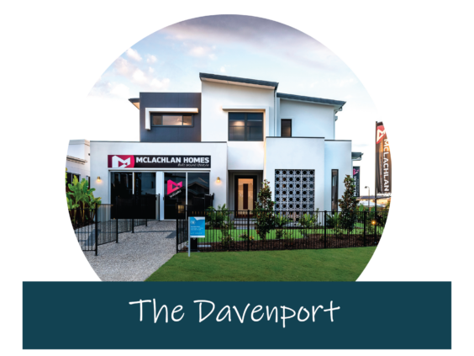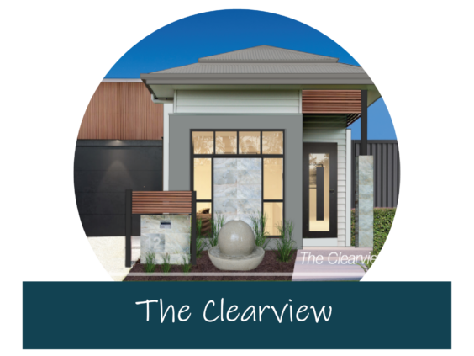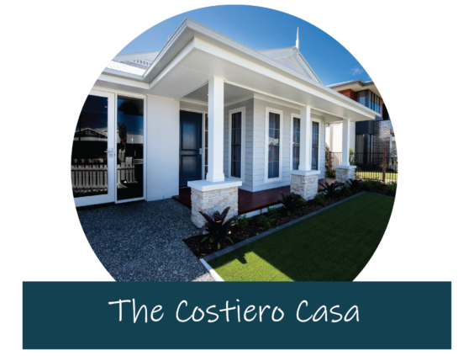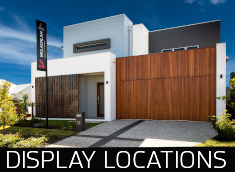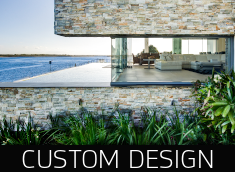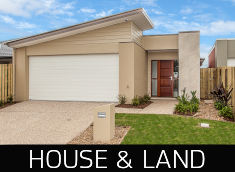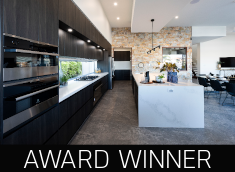About The Ashbury
This intelligent design makes the most of the two street frontages and creates a design that flows beautifully.
- Modern street facade with a generous Entry.
- Intelligently designed Media room located at the front of the home (away from Bedrooms) which opens out via the aluminum bi-fold doors stepping onto the Alfresco.
- Moving into the main hub of the home these spaces are open and inviting.
- A generous Kitchen offers plenty of storage, stainless steal appliances and pendant lighting above the stone Island bench.
- Additional storage has been provided via the walk in Pantry, which includes a second sink.
- Light and airy open Dining and Family are blended as one, the use of the exposed brick feature wall offers a little something extras to these spaces.
- A set of aluminum bi-fold door have also been included to open the space up to the Alfresco (and adjacent Media).
- Master Suite includes Walk in robe, luxury Ensuite and private open Patio perfect to retreat to.
- Three additional Bedrooms include generous Robes (Bedroom 2 with desk)
- Large main Bathroom (with separate W.C)
- Functional Laundry (with Linen – additional linen also located within the home)
- Double car Garage.
Want to make changes ?
Any of our Designs can be customised or we can work with your ideas to create your one of a kind dream home.
Our Design team can create a Custom home and no additional cost.
VIEW MORE TRADTIONAL BLOCK DESIGNS
Want to make changes ?
Any of McLachlan Homes Designs can be customised to suit your individual needs or we can work with your ideas to create your one of a kind dream home.
Our Design team can create a Custom home and no additional cost.

