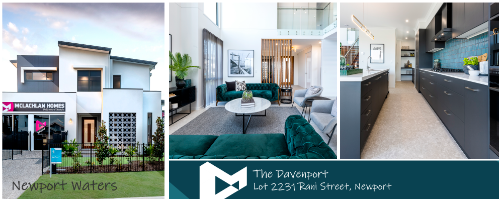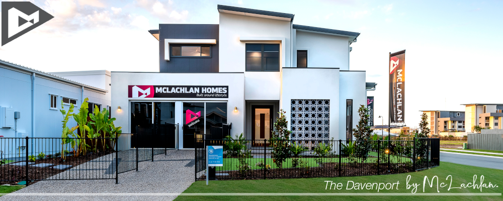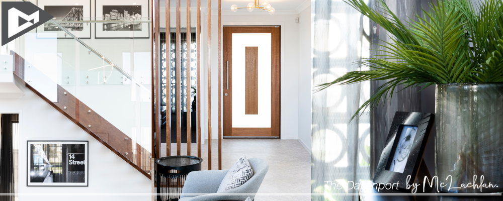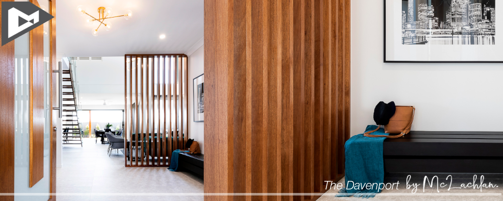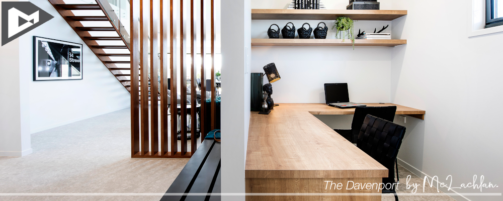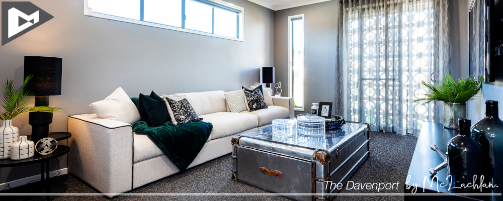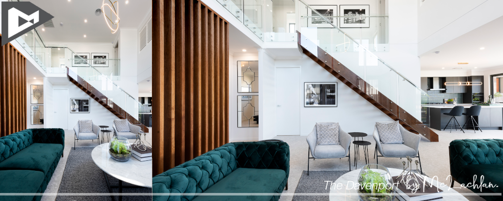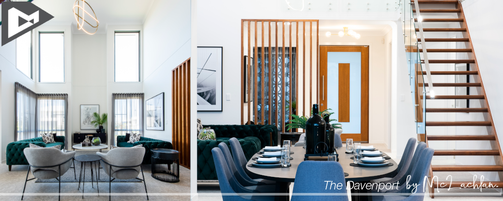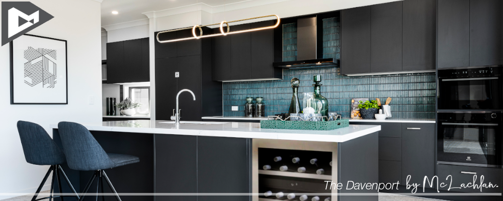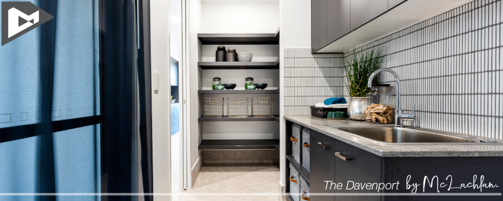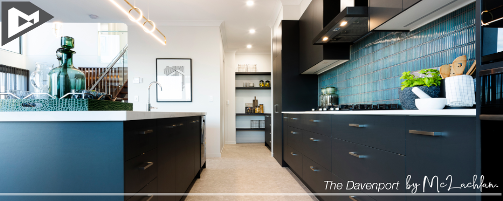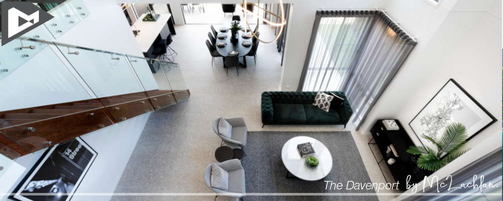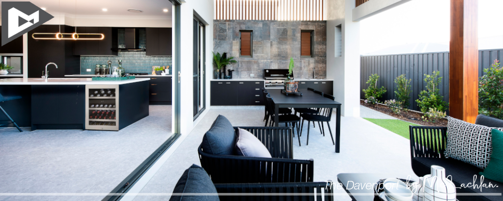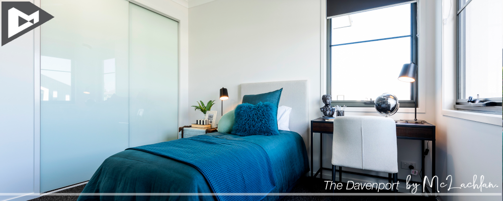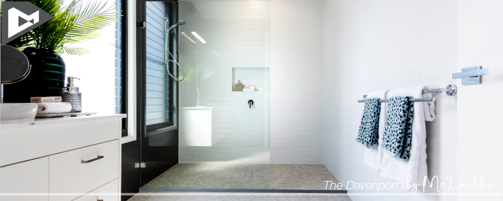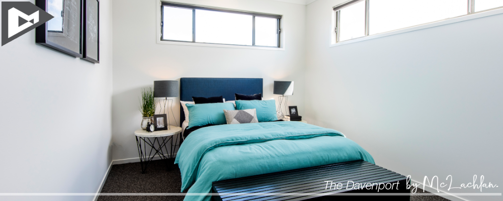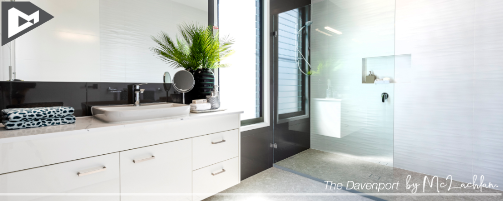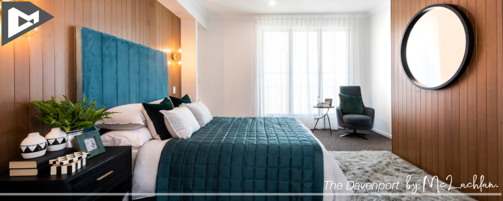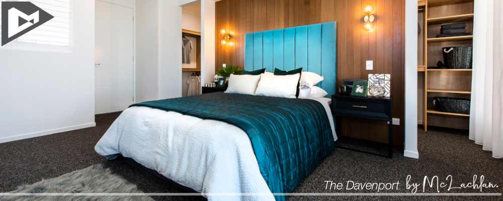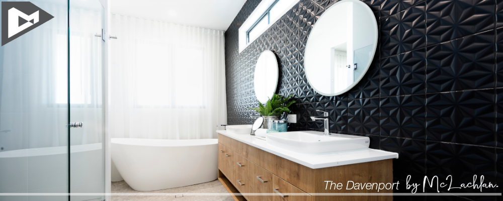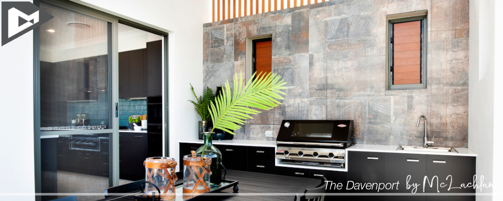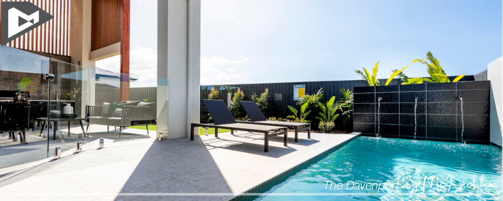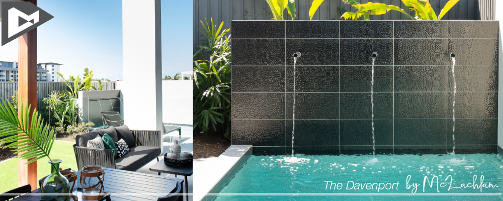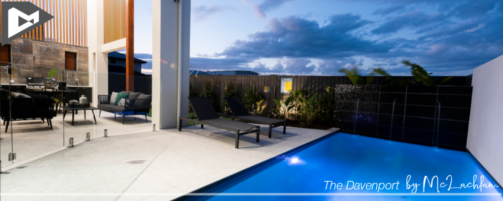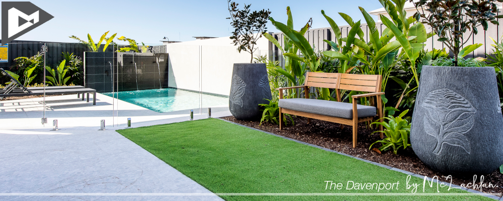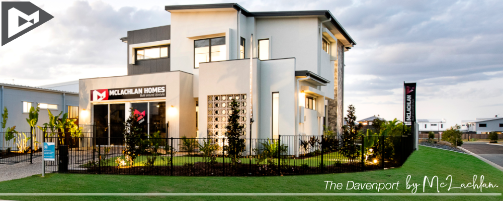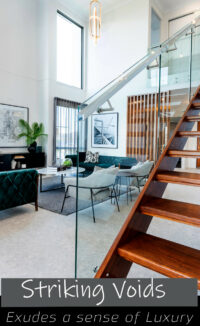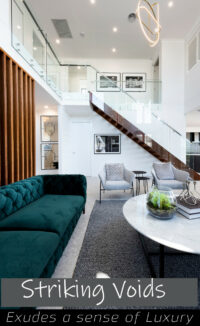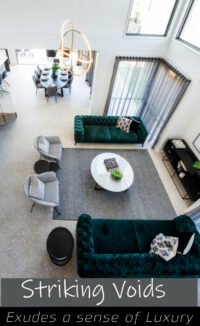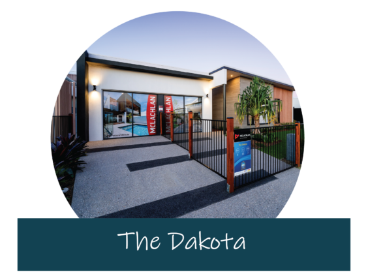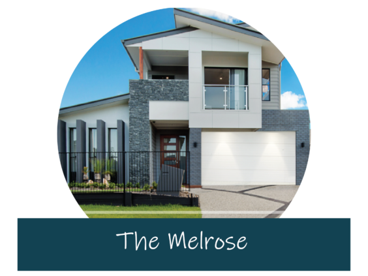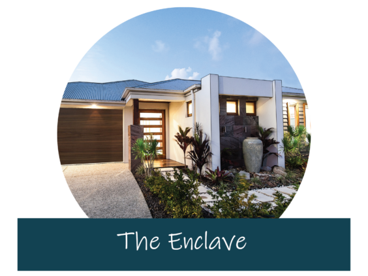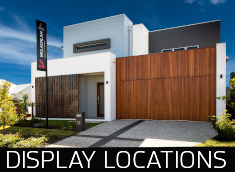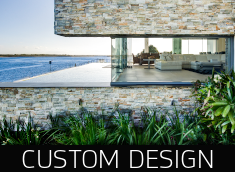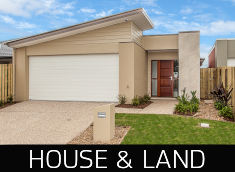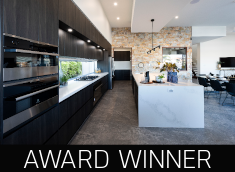Traditional Block Design – The Davenport
Traditional Block Design
The Davenport, boasts open-plan living and dining spaces, a large alfresco with a built-in barbecue and a pool — everything you need to be the host with the most. It also makes the most of its 515m2 corner-lot location and has recently been featured in Build Home magazine.
Display Homes closed from 3rd November 2022.
Ground Floor
- Impressive facade with a sense of luxury.
- Generous Entry with feature timber screens.
- Expansive 5.8 meter high void to Family room which is exhilarating to the senses; offering an abundance of light and a feeling of endless space
- Study nook.
- Media room with sliding glass doors opening onto the breeze block privacy feature.
- Handy Powder room adjacent Family room
- Large Kitchen with walk in Pantry
- Two way Laundry with large walk in Linen and Drying Court.
- Open Dining with it’s own Patio
- Family room with double height ceilings and TV Recess.
- Alfresco also echoing a double height ceiling with stained decorative timber battens also include outdoor Kitchen and extended Pool Terraces.
- Double Car Garage.
First Floor
- Stained Timber open tread stairs paired with glass balustrade over look the the large void looks the stunning void and Family room giving the sense of grandeur.
- Master Bedroom positioned at the rear of the upper plan offering a private oasis – is a truly memorable abode. Stunning feature timber wall offers the perfect back drop with the additions of two Walk in Robes and enviable Ensuite (with separate W.C).
- Large Family Bathroom including Bath.
- Powder Room.
- Three additional large Bedrooms with built in robes.
- Linen storage.
Want to make some changes ?
Any of our Designs can be customised or we can work with your ideas to create your one of a kind dream home.
Our Design team can create a Custom home and no additional cost.
VIEW MORE TRADITIONAL BLOCK DESIGNS
Want to make changes ?
Any of McLachlan Homes Designs can be customised to suit your individual needs or we can work with your ideas to create your one of a kind dream home.
Our Design team can create a Custom home and no additional cost.
Keep up to date on the latest news via our Facebook page.

