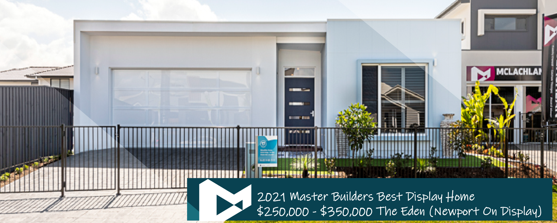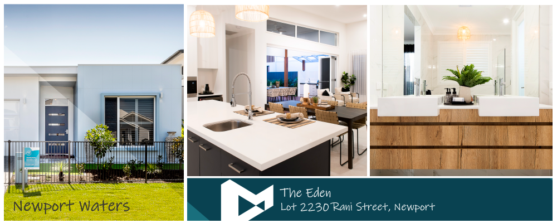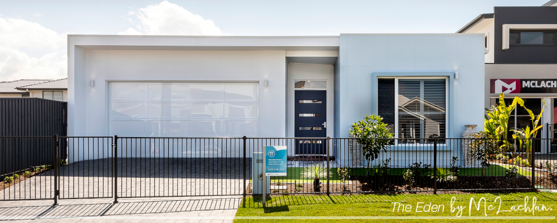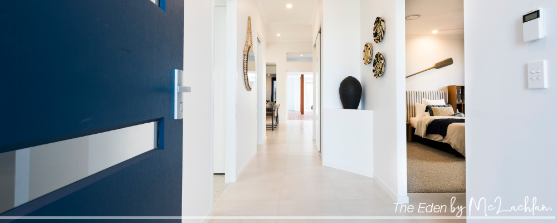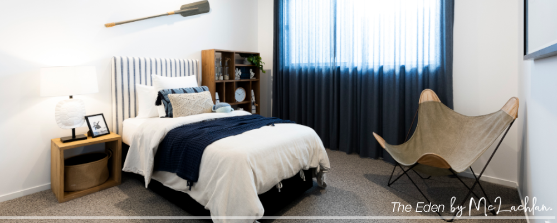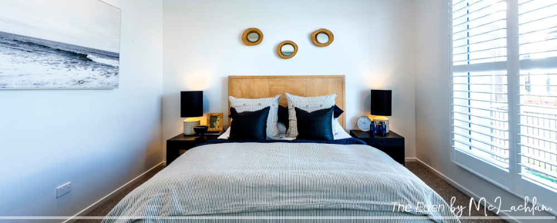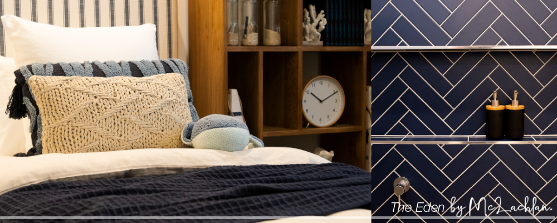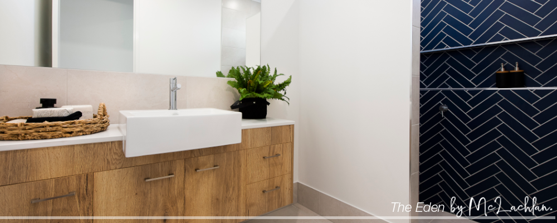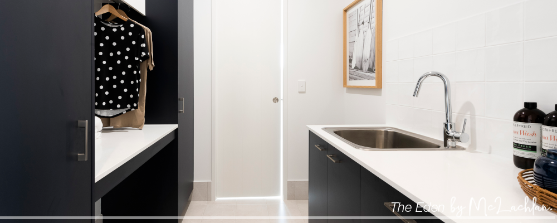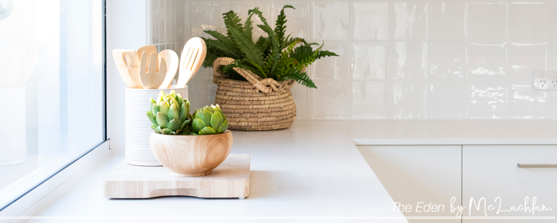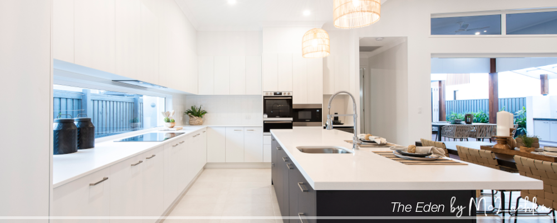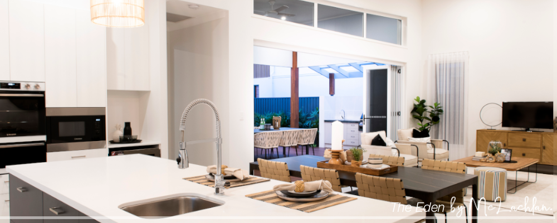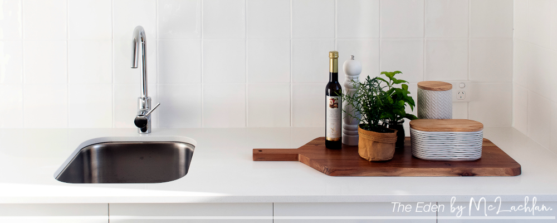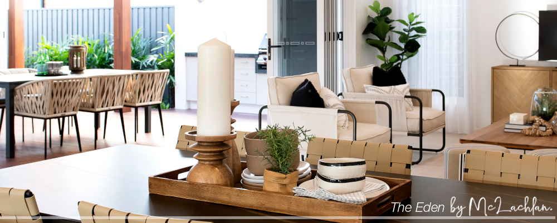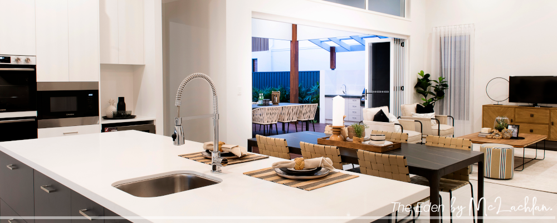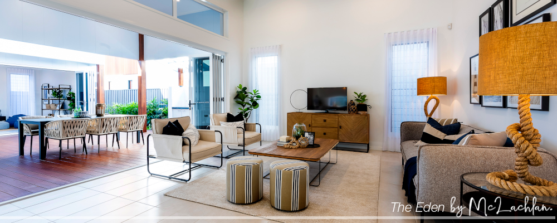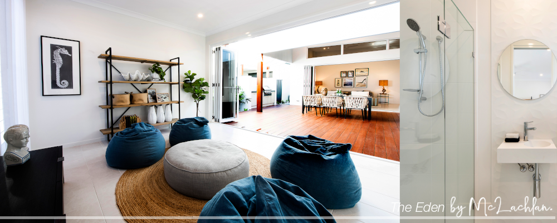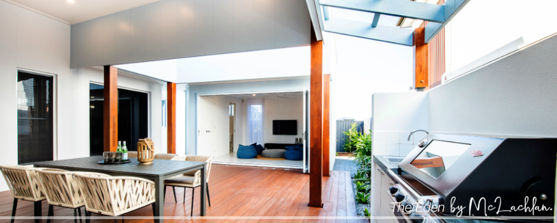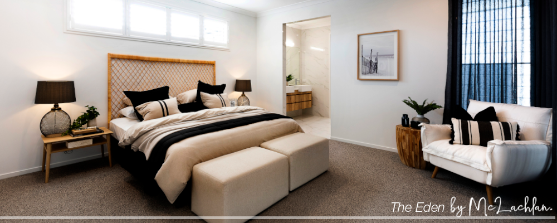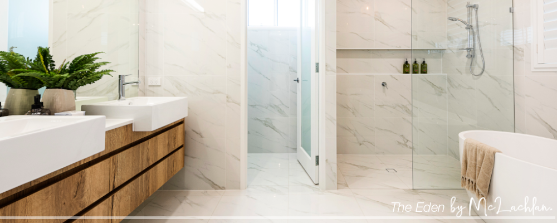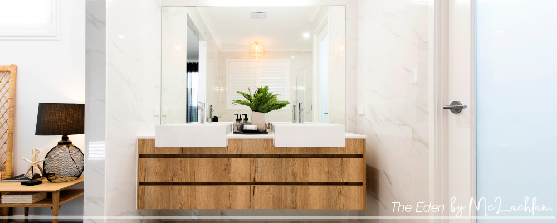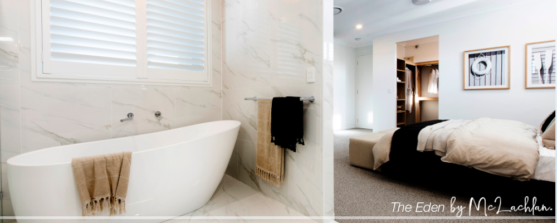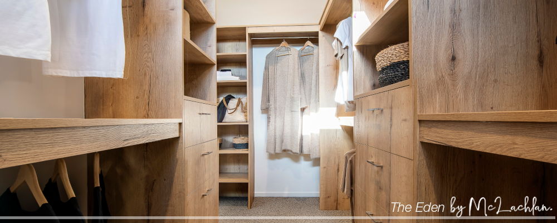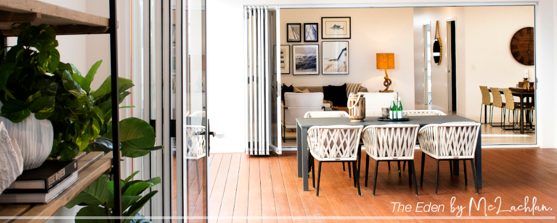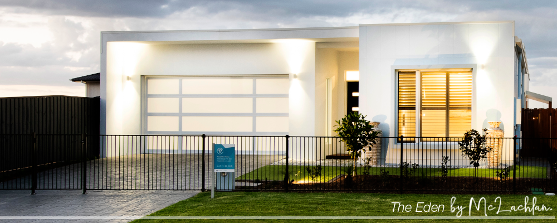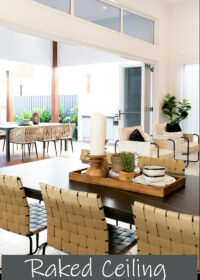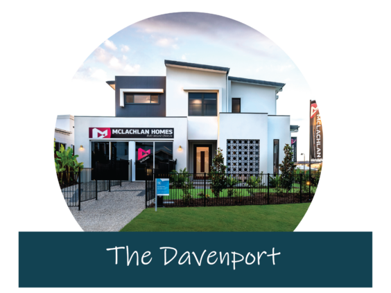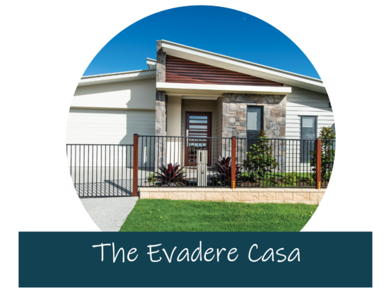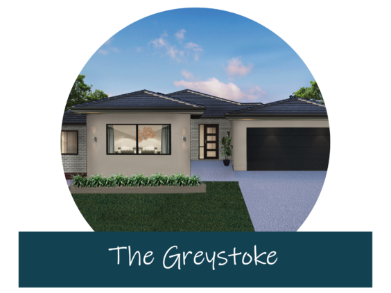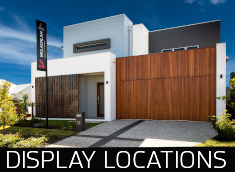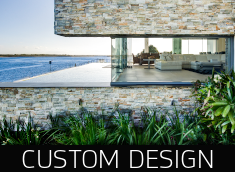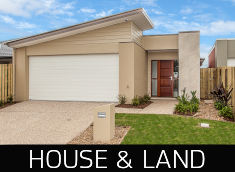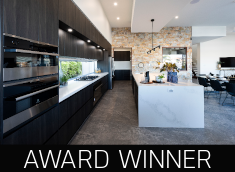Traditional block design The Eden
Traditional block design The Eden by McLachlan Homes offers much more than just your average 3 Bedroom design. With a modern facade and calming Coastal color pallet, it’s not hard to see why this design has proven to be a popular choice. Our award winning design team have produced an innovative and fresh take on our ever popular indoor / outdoor design style.
Display Home closed from 3rd November 2022
About The Eden
- Stepping upto the 1200 Timber Pivot door with stained decking underfoot the generous Entrance invites you within.
- Boasting 3 meter Ceiling height to the Entry this design offers the sense of space on luxury.
- With Bedrooms 2 & 3 perched at the front of the home adjacent the Entrance, these spaces offer a generous footprint with built in robes, fans and luxurious carpet underfoot.
- The Main Bathroom (with separate W.C) is stylish as functional with rich timber tones, herringbone feature tiling and built in shower recess.
- Leading into the hub of the home the impressive 3 meter raked ceiling offers a sense of space and an abundance of light to floor the open plan Family and Dining. The Family room is designed to blur the outdoors with Bifold doors opening onto the Alfresco.
- An impressive Alfresco features BBQ area and extended Alfresco leading onto a separate Rumpus with Powder room (could also be used as a Guest Suite).
- The Kitchen offers an elegant and timeless design with bespoke cabinetry is continued into the walk in Pantry featured in premium white. A splash drama emerges from the Kitchen Island cabinetry in Indigo Blue which echoes the pop of color to the Bathroom. Luxury Stone tops, pendant lighting, stainless steal appliances and fixed glass splashback are also featured.
- A fantastic addition to the the Kitchen is the bespoke cabinetry and wine fridge offering the perfect provision for a Bar.
- Intelligently designed Laundry with linen adjacent; offers two way access to the Walk in Panty and Kitchen
- The Master Bedroom is truly a place of relaxation, perfectly positioned at the rear of the design this space enjoys; bespoke walk in robe, Ceiling fans, retreat area with large picture frame fixed glass window, stylish spa style Ensuite with free standing bath, twin vanities and separate W.C.
- Double car Garage with bench space and storage.
VIEW MORE TRADITIONAL BLOCK DESIGNS
Want to make changes ?
Any of McLachlan Homes Designs can be customised to suit your individual needs or we can work with your ideas to create your one of a kind dream home.
Our Design team can create a Custom home and no additional cost.
Stay up to date on all the latest information with our Facebook Page.

