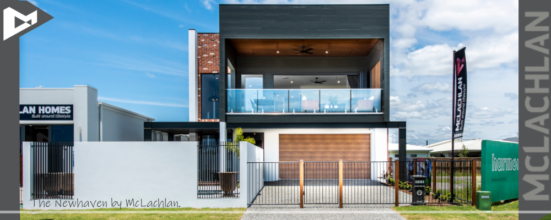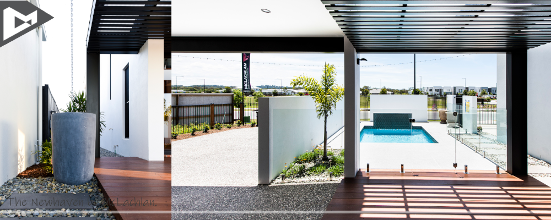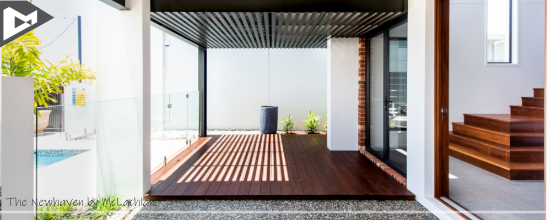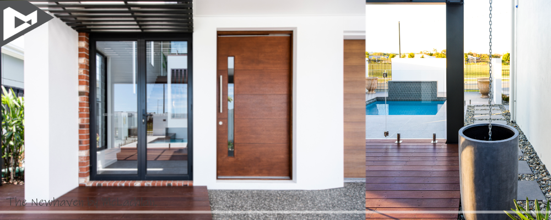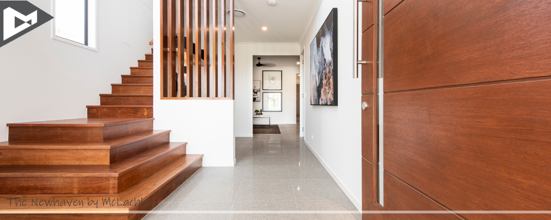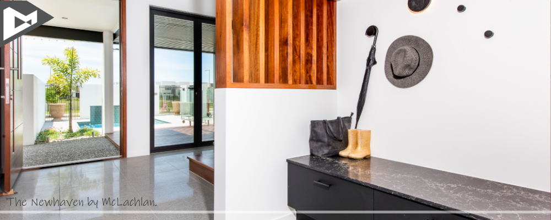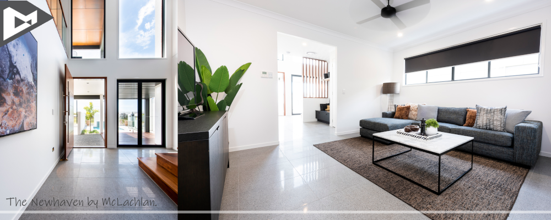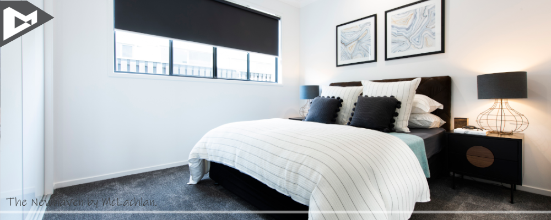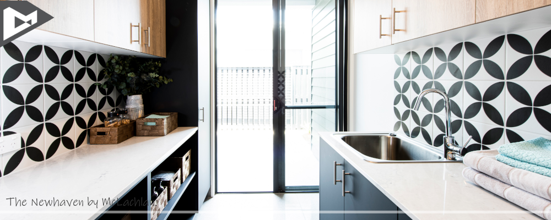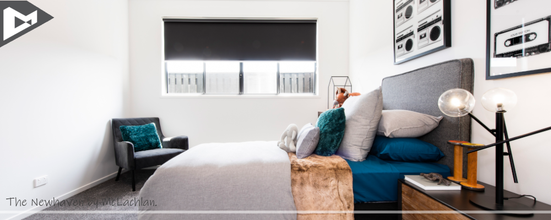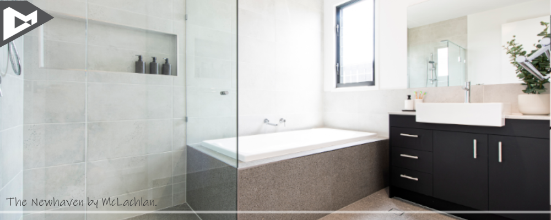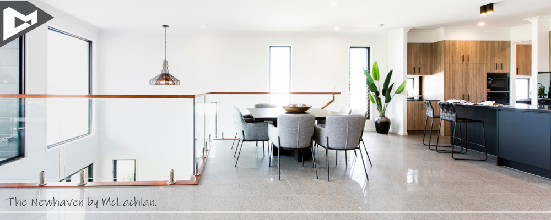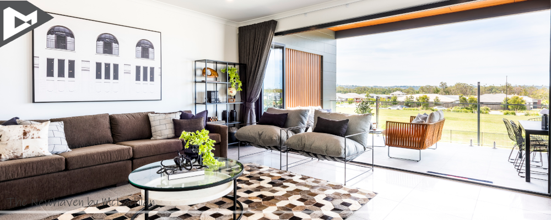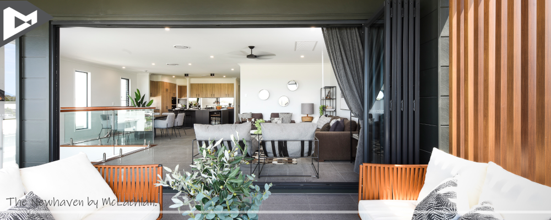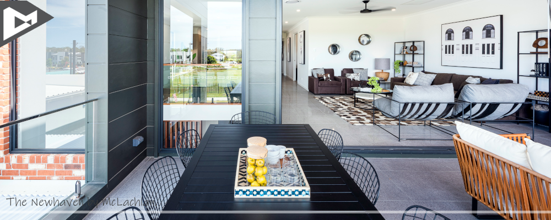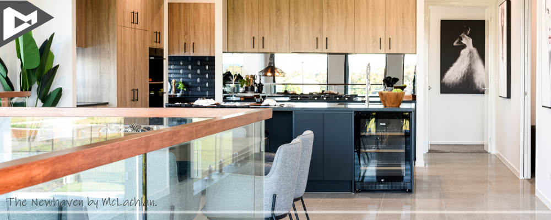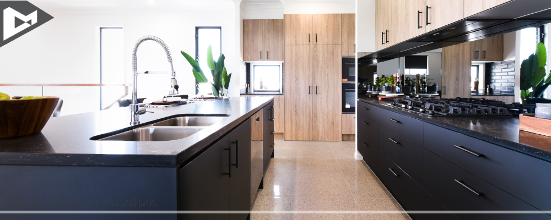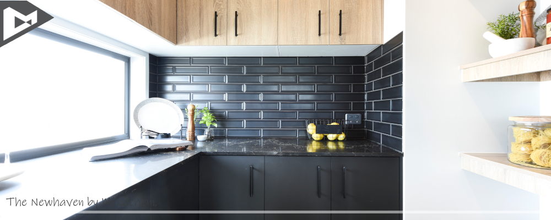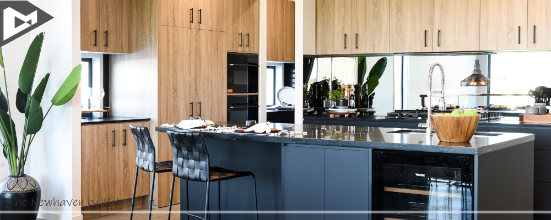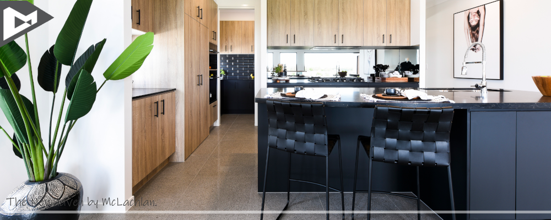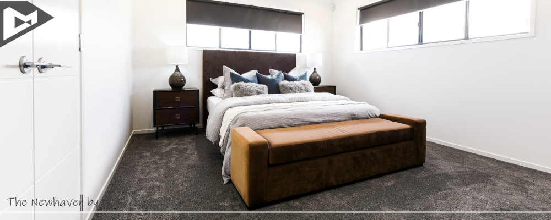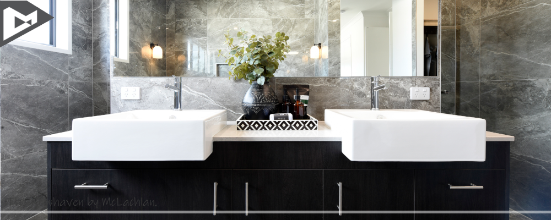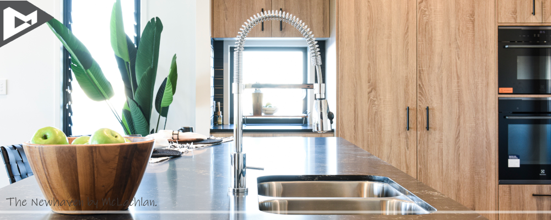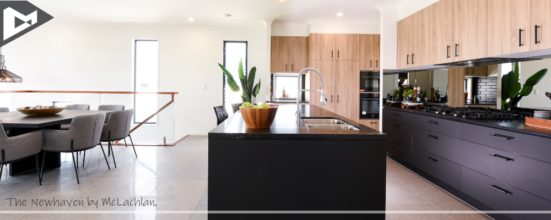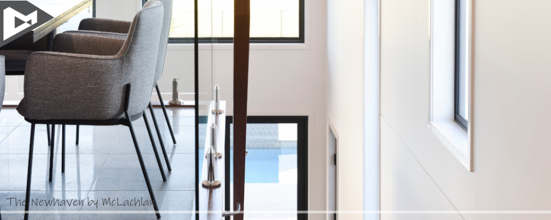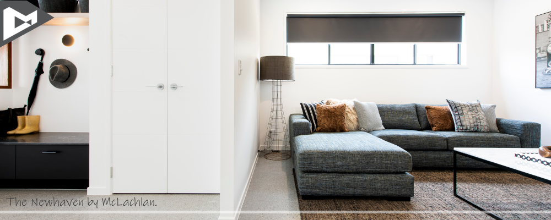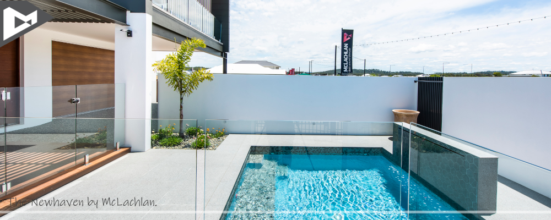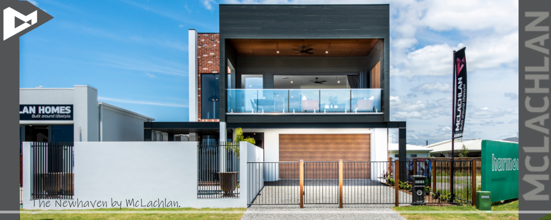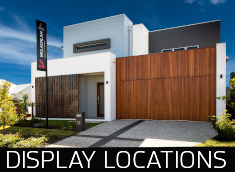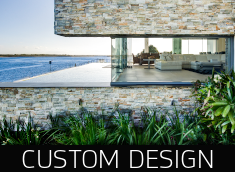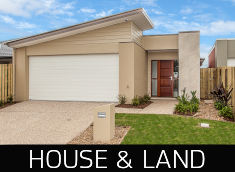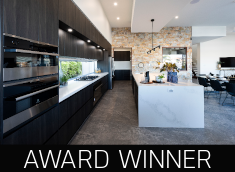Small Block Design.
The Newhaven.
Striking new design, this contemporary two storey home offers a stunning, livable footprint with private spaces for both parents and older children. A Modern façade with a mixture of warm bricks, cladding and timber tones.
Ground Floor
- The private Entry offers a generous outlook over the stunning timber staircase and Mudroom.
- The generous Pool terrace is via double doors with open pergola and a stunning Pool.
- Three generous Bedrooms are featured each with built in robes.
- Retreat offers the perfect solution to private lounging spaces.
- Generous Bathroom (with separate W.C).
- Laundry with Drying court and adjacent Linen.
- Double Car Garage.
First Floor
- Moving up the timber stairs the large void looks down to the Ground floor Entry giving the sense of grandeur.
- Open plan Family and Dining are flooded with light from the adjacent Alfresco.
- Unique Alfresco perched at the front of the home with plenty of space.
- Master Chef Kitchen with large Island bench and Walk in Pantry.
- Media room offers another private space from the main hub.
- Powder Room.
- A superb Master suite featuring double door entrance, open and airy Ensuite and a Walk in Robe to envy.
Click to view video walk through >
Want to make some changes ?
Any of our Designs can be customised or we can work with your ideas to create your one of a kind dream home.

