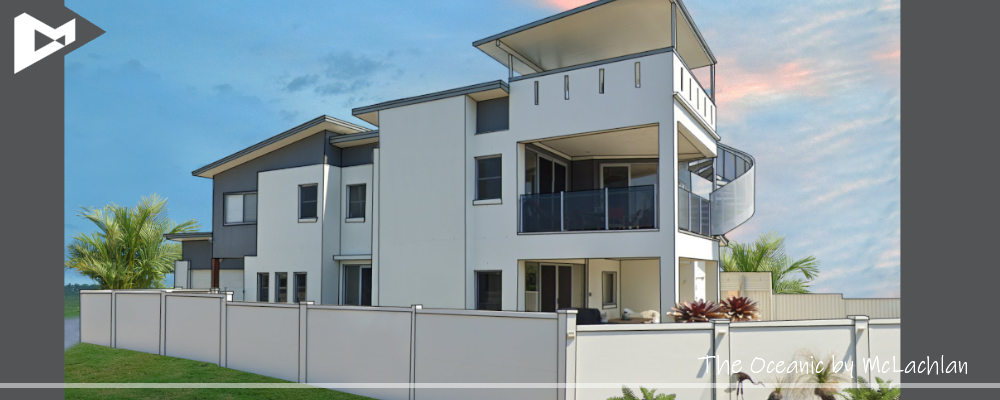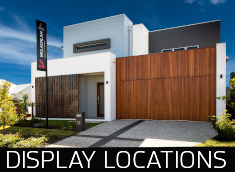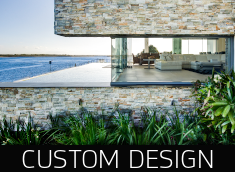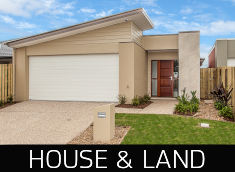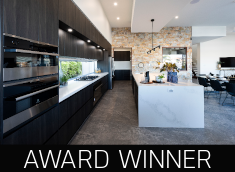MCLACHLAN CUSTOM DESIGN FOCUS
THE OCEANIC
Intelligent corner block solutions Custom Designed by our team. Maximizing the blocks potential for enjoying the Coastal Views.
This Small block design packs a big punch and is uniquely McLachlan Homes.
Ground Floor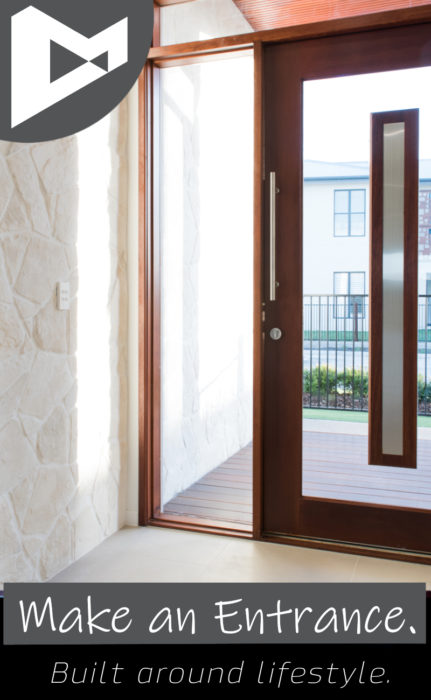
- Double Car Garage with Workshop (including walk in storage)
- + Boat Garage to rear.
- Large Entry
- Separate Dining and Family room
- Impressive Kitchen with Island bench and Walk in Pantry.
- Laundry with drying court.
- Powder room
- Study.
First Floor
- Four Generous Bedrooms.
- Master Suite with large Ensuite and two robes.
- Large main Bathroom.
- Additional Living space the Retreat – including a wet Bar.
- Powder room.
- Linen storage.
- Outdoor Alfresco / Balcony with Spiral staircase entrance to the Roof Deck.
Want to make some changes ?
Any of our Designs can be customised or we can work with your ideas to create your one of a kind dream home.
CLICK HERE TO RETURN TO CUSTOM DESIGNS

