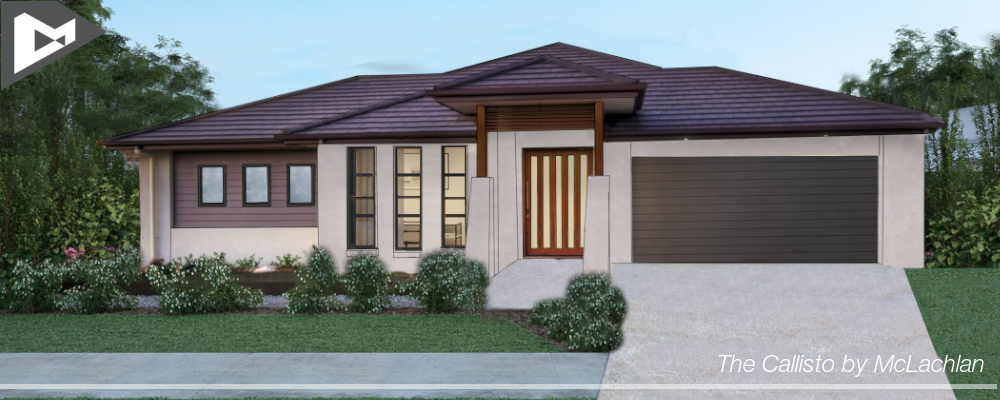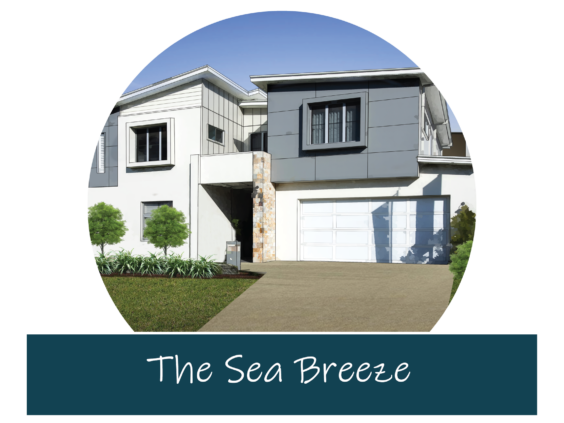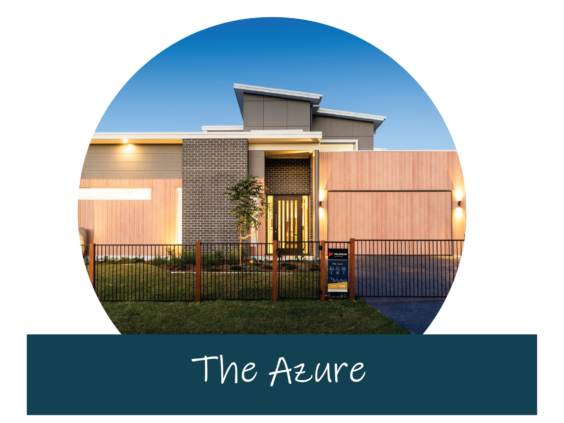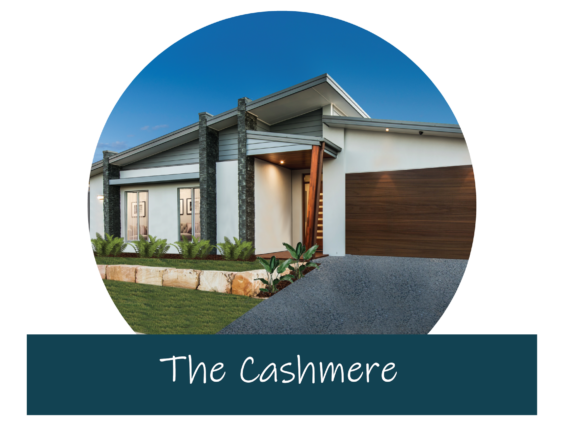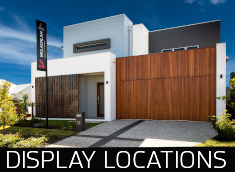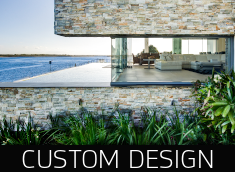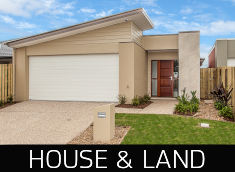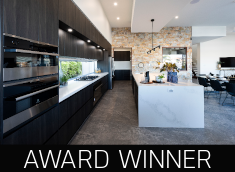Floor Plan
- Generous Porch with a inviting Entry with the use of an angled Hallway to guide you within.
- Large Media room has been designed away from the main living spaces, maximizing your privacy.
- Intelligent Study nook is hidden off the main living, includes built in desk and feature cutout.
- Open and airy Dining and Living rooms are perfectly positioned overlooking the impressive Alfresco and Kitchen.
- The Kitchen includes generous storage, stone bench tops overlooking the Living and Dining rooms.
- Sliding glass doors to Living and Dining open out to the under roof Alfresco, blending the outdoors and indoor lines.
- Powder room.
- Large Laundry with Linen storage adjacent.
- Large Main Bathroom with bath and a separate W.C.
- 4 large Bedrooms all with built in robes.
- Master Bedroom suite with generous Walk in Robe and a private Ensuite (featuring twin vanities) located away from Bedrooms 2,4 and 4.
- Double Car Garage.
VIEW MORE TRADITIONAL BLOCK DESIGNS
Want to make changes ?
Any of McLachlan Homes Designs can be customised to suit your individual needs or we can work with your ideas to create your one of a kind dream home.
Our Design team can create a Custom home and no additional cost.

