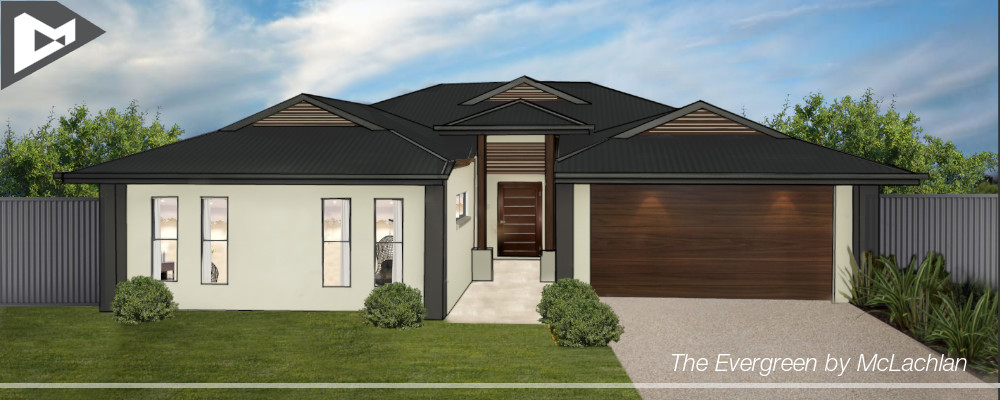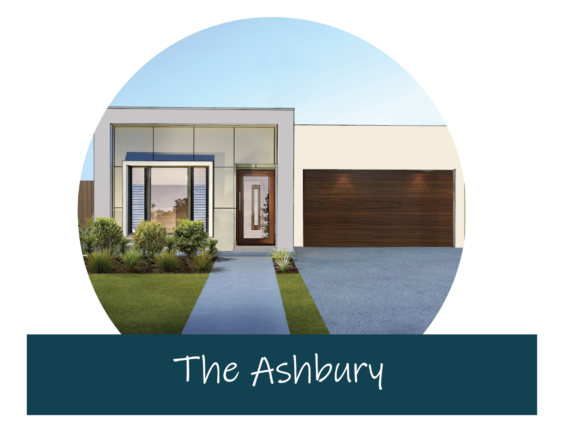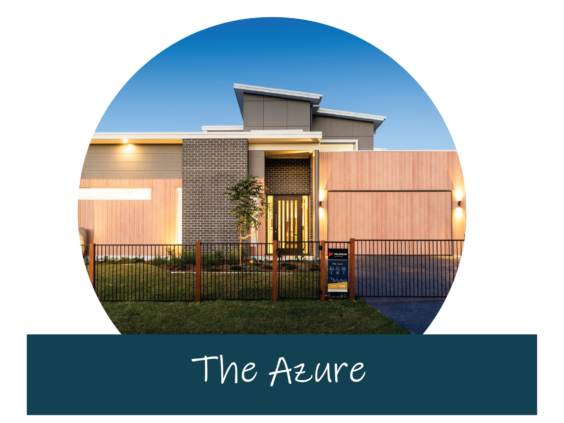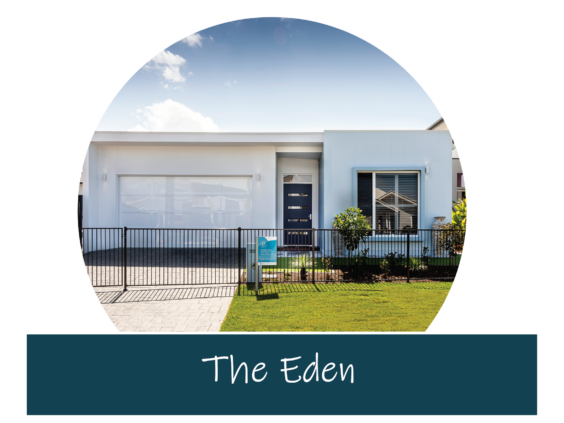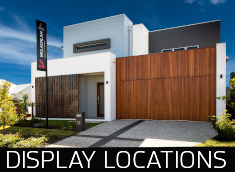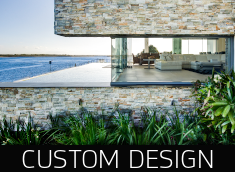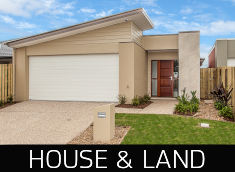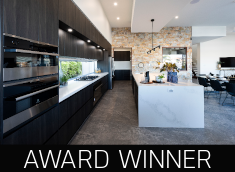Floor Plan
- Experience the Grandeur with a extra deep Porch.
- Generous Entry with Coffered Ceiling fixed windows looking out onto Alfresco.
- Privacy in mind with the Bedrooms 2,3 & 4 nested to the front of the home, with a large main Bathroom and Powder room.
- Large Rumpus or Kids Retreat located near these Bedrooms.
- Large Media Room.
- Central Kitchen with plenty of bench space including an L shaped island.
- Open plan Family & Dining.
- Laundry with large Linen or Store room.
- Master Suite overlooking Pool with large W.I.R & Ensuite featuring two vanities, spa & separate W.C.
VIEW MORE TRADITIONAL BLOCK DESIGNS
Want to make changes ?
Any of McLachlan Homes Designs can be customised to suit your individual needs or we can work with your ideas to create your one of a kind dream home.
Our Design team can create a Custom home and no additional cost. Keep upto date on the latest news via our Facebook page>

