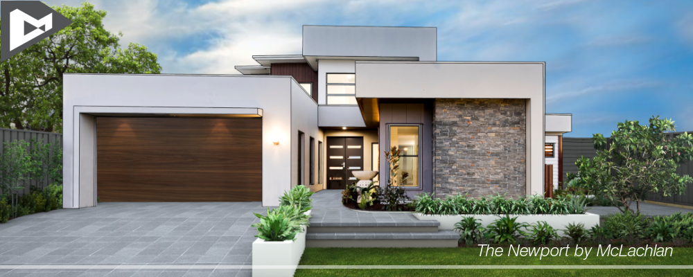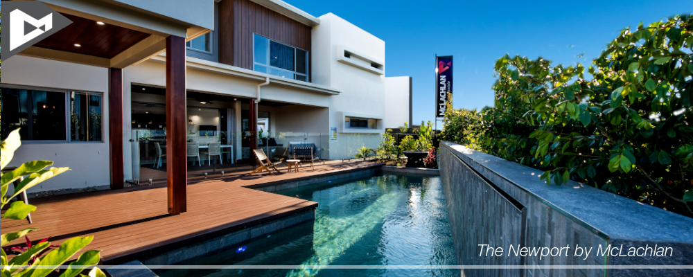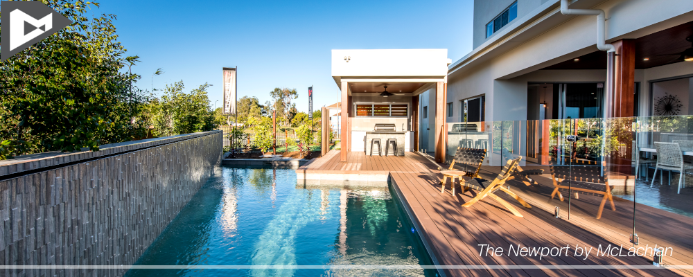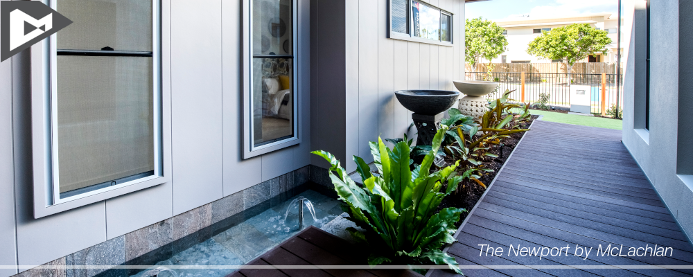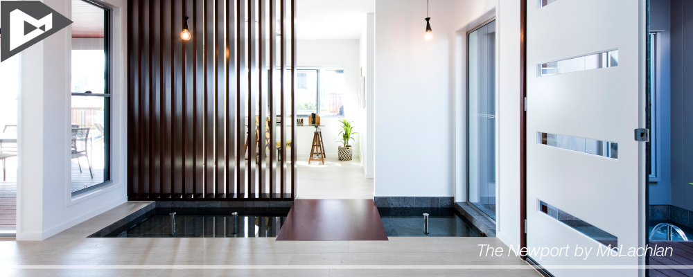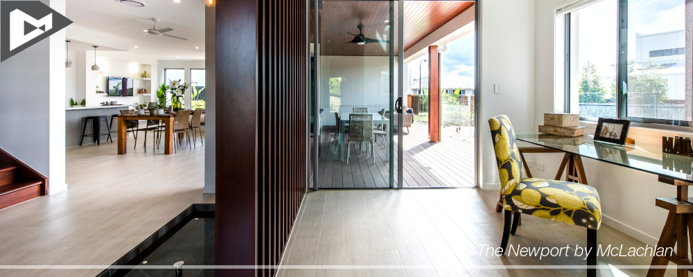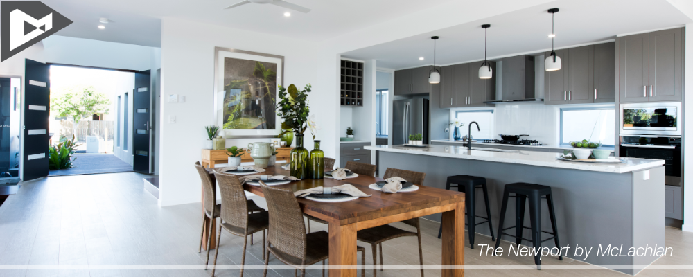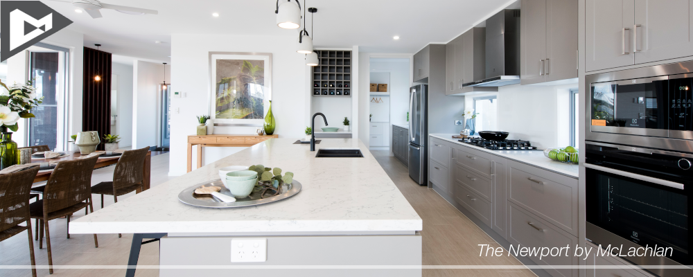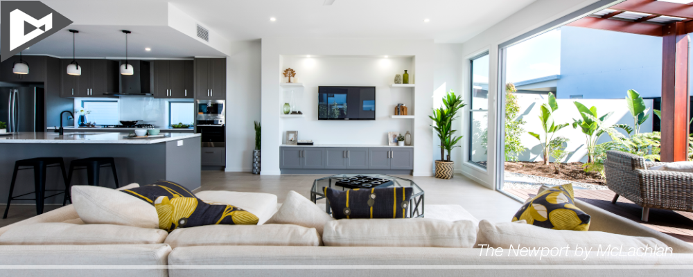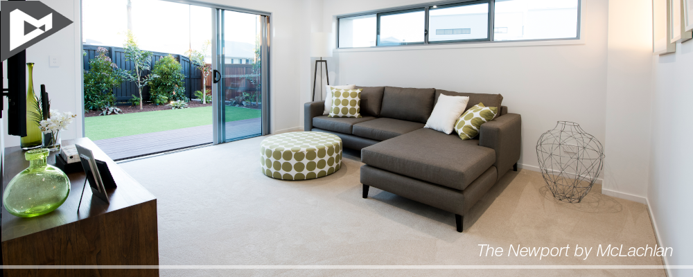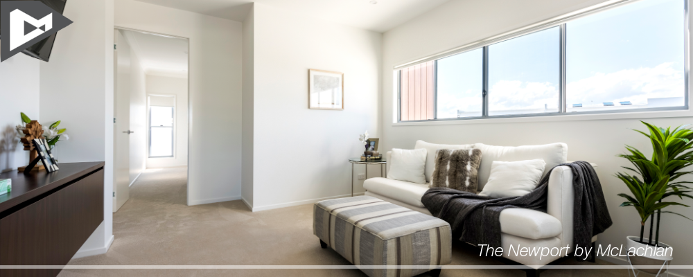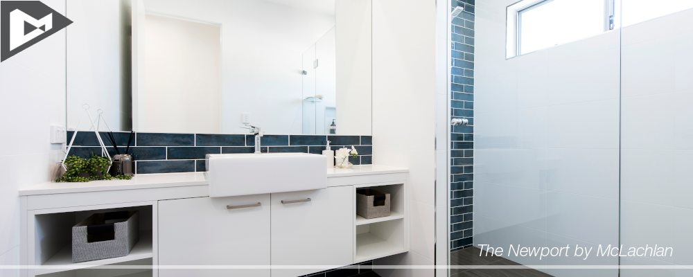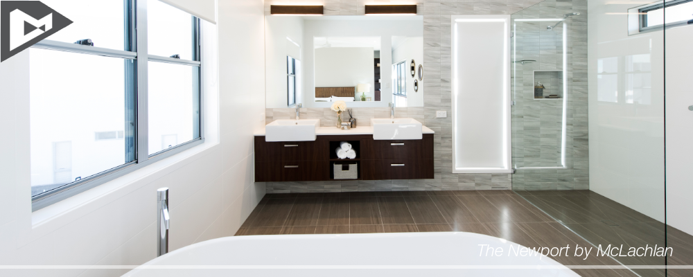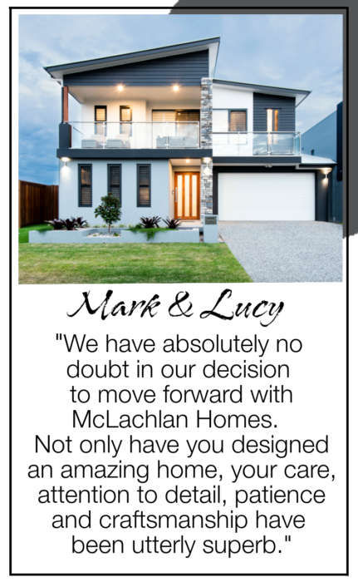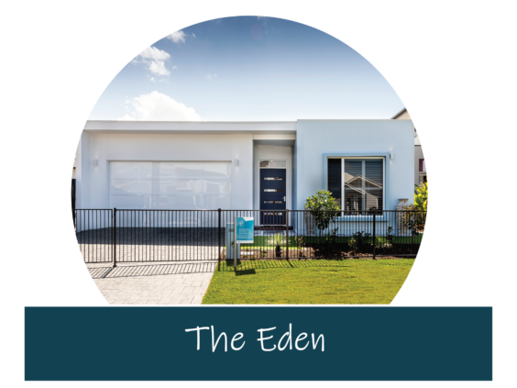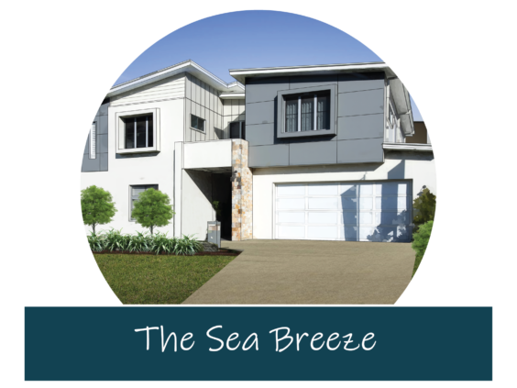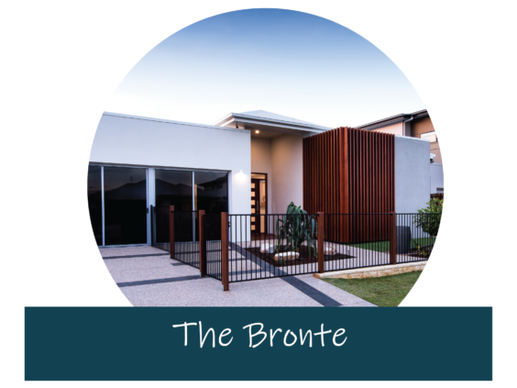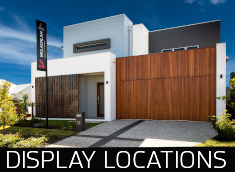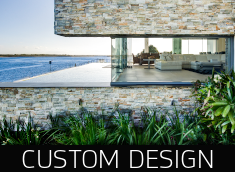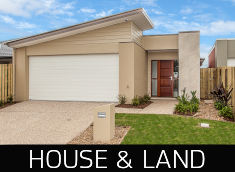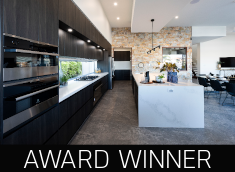Traditional block Design.
The Newport
The Newport by McLachlan Homes is an intelligent double storey home which utilizes the interplay of a variety of materials and textures with render, cladding, stone and timber to highlight the design. This is truly a memorable home which can easily be adapted to suit your lifestyle, taste and budget.
Ground Floor
- The Entry is further enhanced by a timber clad ceiling.
- Full length Water Feature from Porch.
- Entry doors open out to reveal an awe-inspiring site as the Water Feature seamlessly flows from the outside in.
- Unique formed bridge leads you over the water invoking the senses passing a privacy screen. enroute to the Study, powder room.
- Impressive Guest suite complete with Ensuite.
- Main Living space of the home is designed to fit with an open plan lifestyle maximizing the cross flow ventilation.
- The Kitchen is elegant with sleek shadow line grey cabinetry, white Caesar stone tops, dual access walk though pantry (to laundry), stainless steel appliances & breath taking pendants.
- A separate Media room creates a perfect private movie experience.
- The outdoor spaces tick all the boxes for an easy living entertainers dream boasting; Patio, Alfresco & a resort style pool.
- Enjoy the standalone Pool House and the outdoor Kitchen & outdoor Shower.
First Floor
- 4 Generous sized Bedrooms.
- Glamorous main bathroom with stunning ceiling height brickbond feature tiling and separate W.C.
- The Master Bedroom offers plenty of space with robe, W.I.R & Ensuite.
- The Ensuite is sure to impress with Kri Beachwood 200x 1200 rectified feature tiling paired with Matt White tiling to ceiling height, luxury freestanding bath, dual vanities & separate W.C.
VIEW MORE TRADITIONAL BLOCK DESIGNS
Want to make changes ?
Any of McLachlan Homes Designs can be customised to suit your individual needs or we can work with your ideas to create your one of a kind dream home.
Our Design team can create a Custom home and no additional cost.

