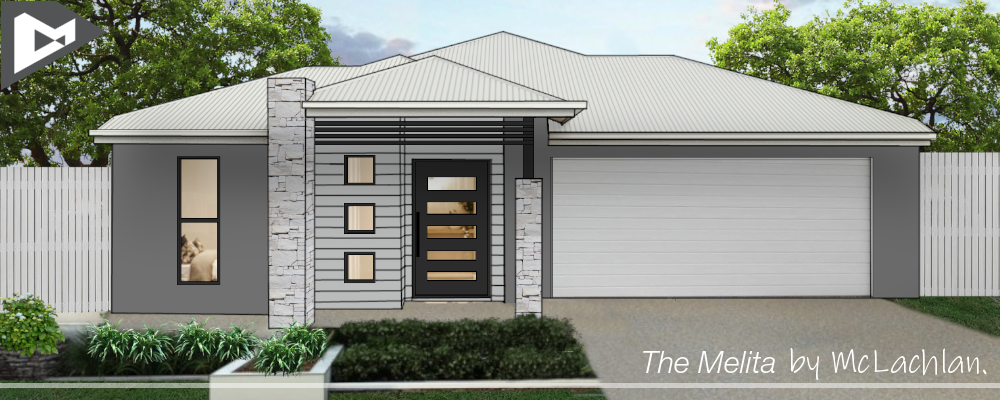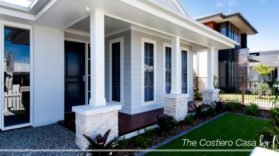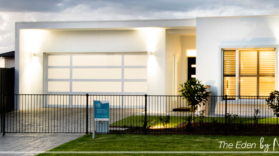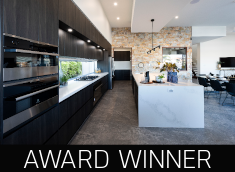Floor Plan
- Generous Porch.
- Great sized Entry and wide Hallway.
- Intelligently designed with a separate Media located at the front of the home with cavity sliding door for privacy.
- Large Laundry and adjacent Linen.
- Open plan Kitchen with adjoining Pantry overlooking main living spaces.
- Built in feature cabinetry.
- 4 great sized Bedrooms each with built in Robes.
- Study nook.
- Family Bathroom with Bath and separate W.C.
- Under roof Alfresco.
- Master Bedroom suite features Walk in Robe, twin vanity basins to Ensuite
VIEW MORE SMALL BLOCK DESIGNS
Want to make changes ?
Any of McLachlan Homes Designs can be customised to suit your individual needs or we can work with your ideas to create your one of a kind dream home.
Our Design team can create a Custom home and no additional cost.
Keep up to date with the latest news from our Facebook page












