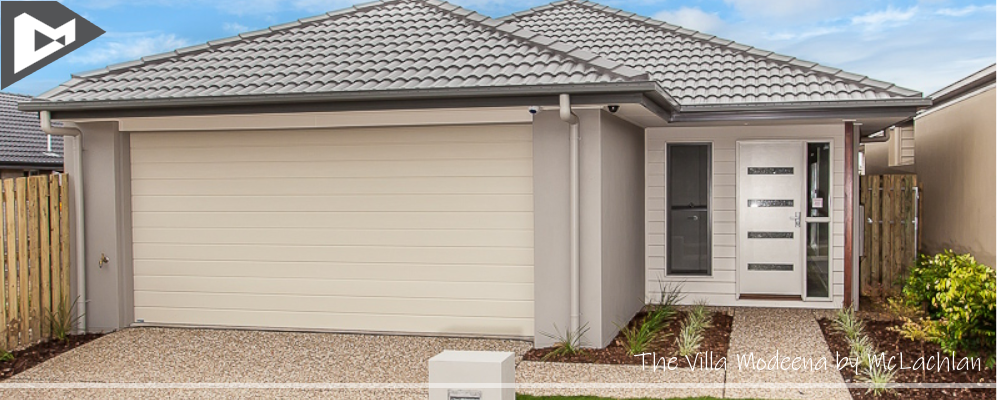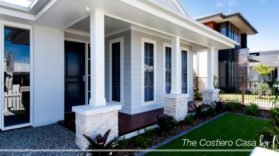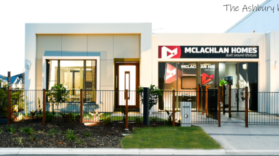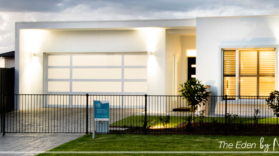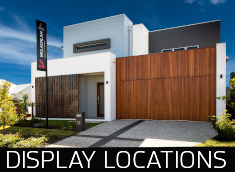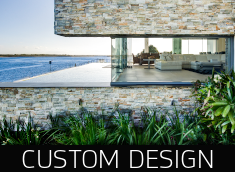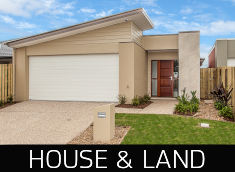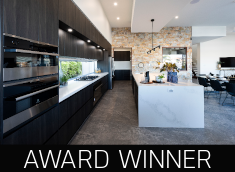Floor Plan
- Striking street appeal with other facade options available.
- Grand Entry and a generous Hallway.
- The light filled Kitchen and Dining offer a perfect place to cook and catch up over a meal.
- The adjoining Living room flows from these spaces opening to the Alfresco.
- 4 great sized Bedrooms each with built in Robes.
- Family Bathroom with built in bath and a separate W.C.
- Under roof Alfresco.
- great Linen storage and functional Laundry located in double Car Garage.
- Master Bedroom suite opens out onto the Alfresco and features bespoke Walk in Robe and a private Ensuite.
VIEW MORE SMALL BLOCK DESIGNS
Want to make changes ?
Any of McLachlan Homes Designs can be customised to suit your individual needs or we can work with your ideas to create your one of a kind dream home.
Our Design team can create a Custom home and no additional cost.
Keep up to date on the latest news by connecting with us via Facebook.

