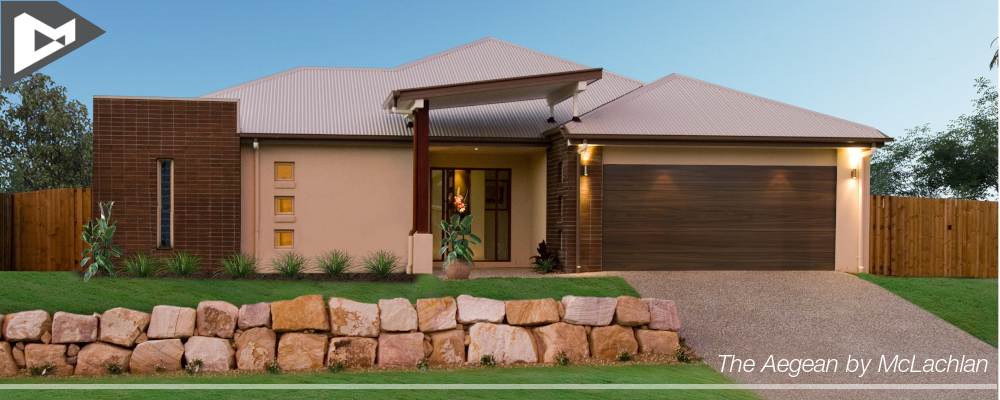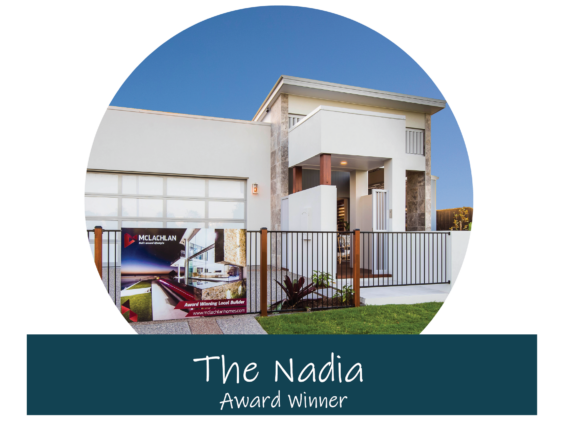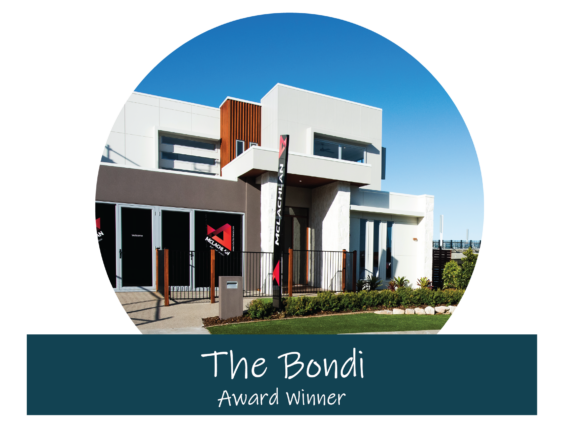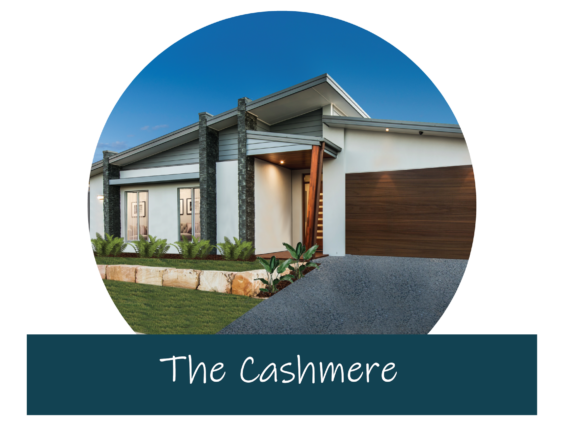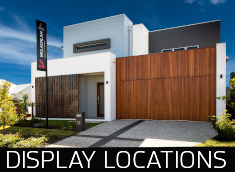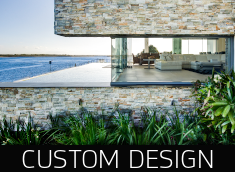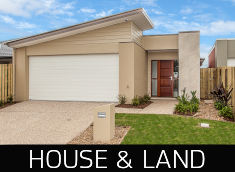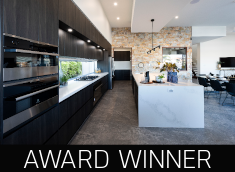Floor Plan
- Generous Porch with a inviting Entry with stunning feature niche.
- Guiding you within, the inviting Hallway leads the way with the inclusion of niches.
- An open and impressive large Kitchen takes pride of place at the center of the home with ample storage, stone bench tops and Pantry.
- A large Media room offers plenty of space for a theater experience.
- Open plan Living and Dining offer plenty of space and are flooded with natural light.
- Under roof Alfresco offers ample room for entertaining.
- Large Main Bathroom with bath and a separate W.C.
- 4 large Bedrooms all with built in robes.
- Master Bedroom suite at the front of the home with generous Walk in Robe and Ensuite (featuring twin vanities)
- Double Car Garage.
- Laundry with plenty of space and Linen storage.
VIEW MORE TRADITIONAL BLOCK DESIGNS
Want to make changes ?
Any of McLachlan Homes Designs can be customised to suit your individual needs or we can work with your ideas to create your one of a kind dream home.
Our Design team can create a Custom home and no additional cost.

