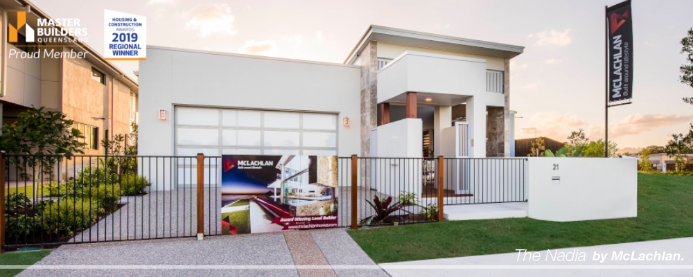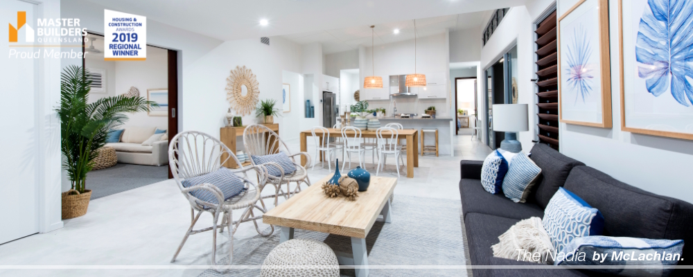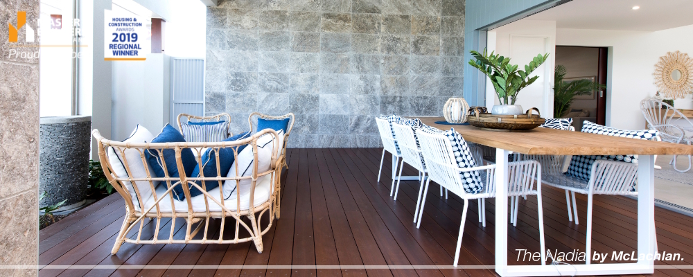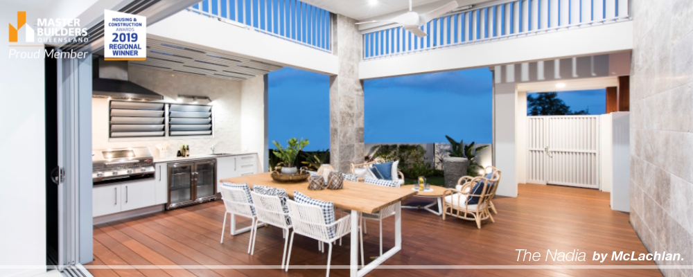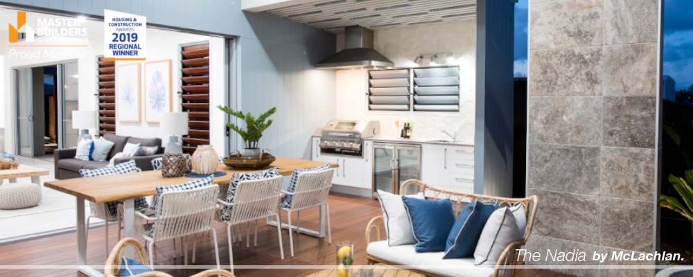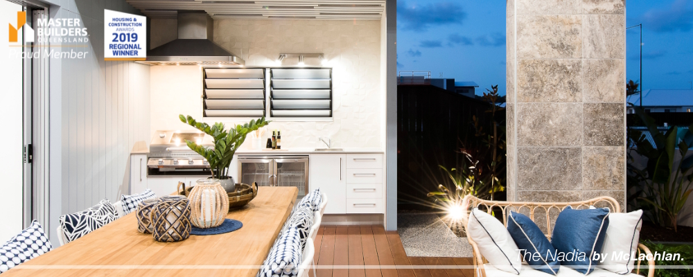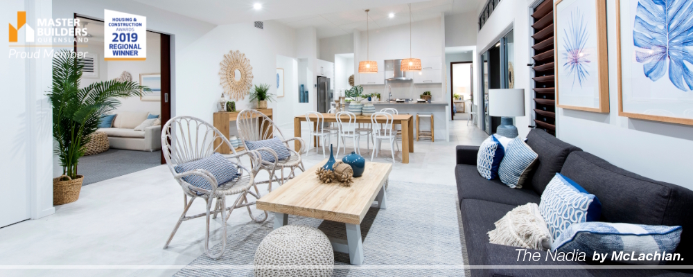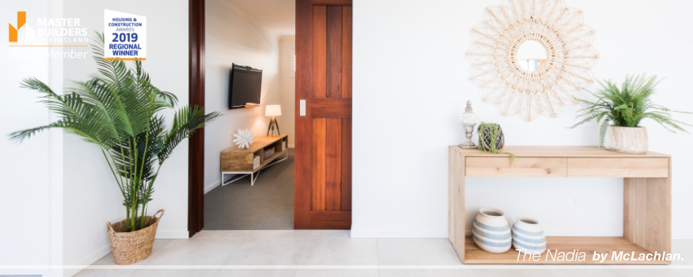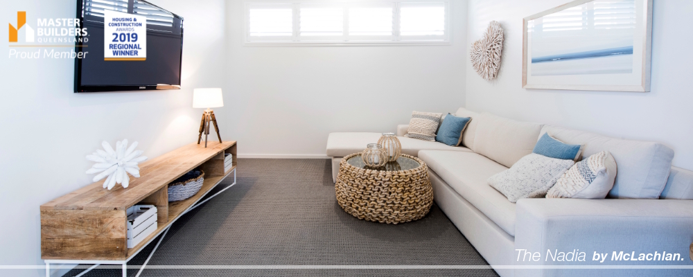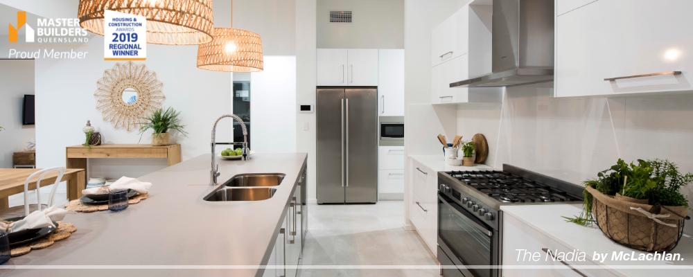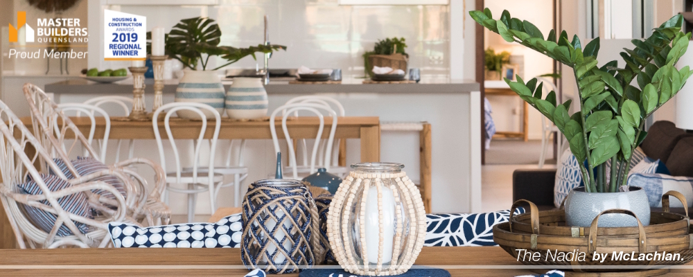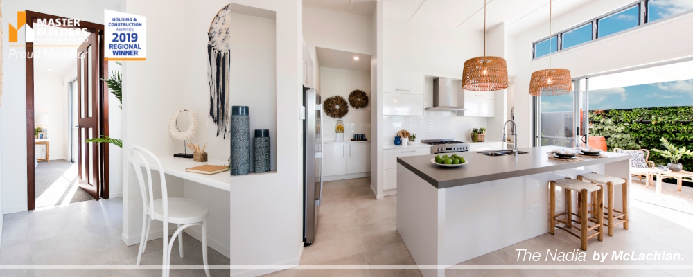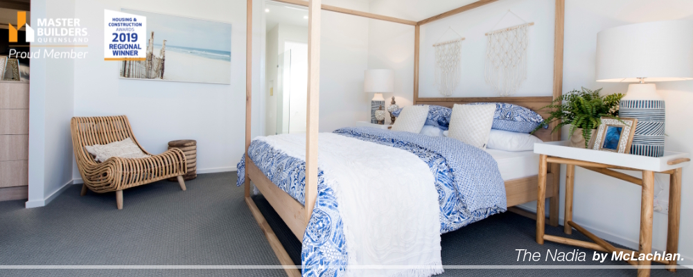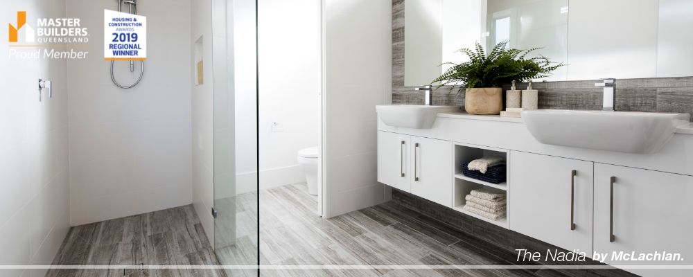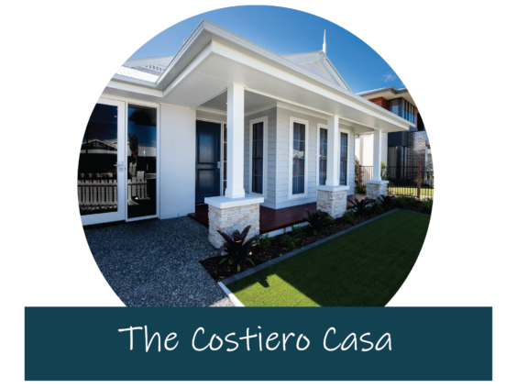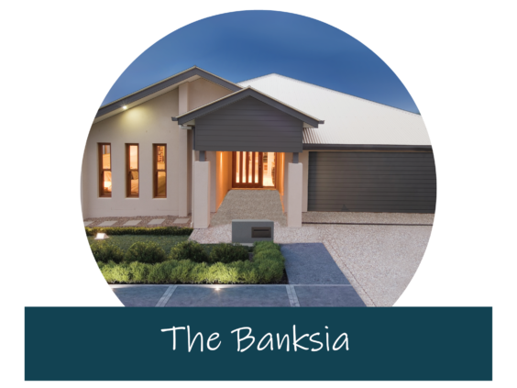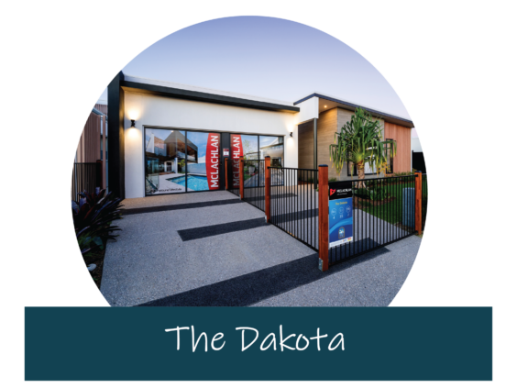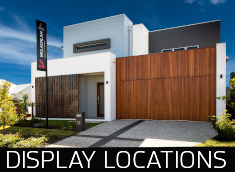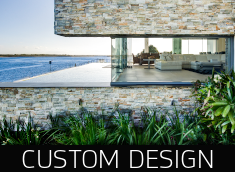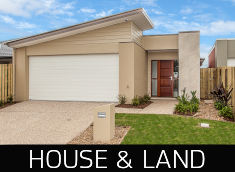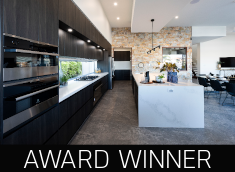Floor Plan
- An unique Entry through the secured Gatehouse leads on the Grand Alfresco.
- Grand Alfresco offers a light and bright color pallet with outdoor fan, electric shutters and a exquisite outdoor Kitchen.
- The recessed sliding doors open the full width of the Alfresco.
- Playing with standard ceiling height to the Family room and a contrast of raked ceiling to the Dining and Kitchen gives the sense of grandeur.
- A second pergola has plenty of natural light flooding in from the alsynite roof and raised louvers.
- Sitting in the center the Kitchen with magnificent features such as luxurious pendant lighting, large walk in pantry, stone benchtops.
- Private study nook.
- Multi-purpose room.
- Kids Retreat with a ventilated solar power skylight.
- The main bathroom with modern elements including floating cabinetry and a light coastal pallet.
- A beautiful stained timber pivot door offers a grand entrance to the Master suite features; third open pergola, a large walk in robe with custom cabinetry and Ensuite.
- Double car Garage.
VIEW MORE TRADITIONAL BLOCK DESIGNS
Want to make changes ?
Any of McLachlan Homes Designs can be customised to suit your individual needs or we can work with your ideas to create your one of a kind dream home.
Our Design team can create a Custom home and no additional cost.
Keep up to date on the latest news on your Facebook page.

