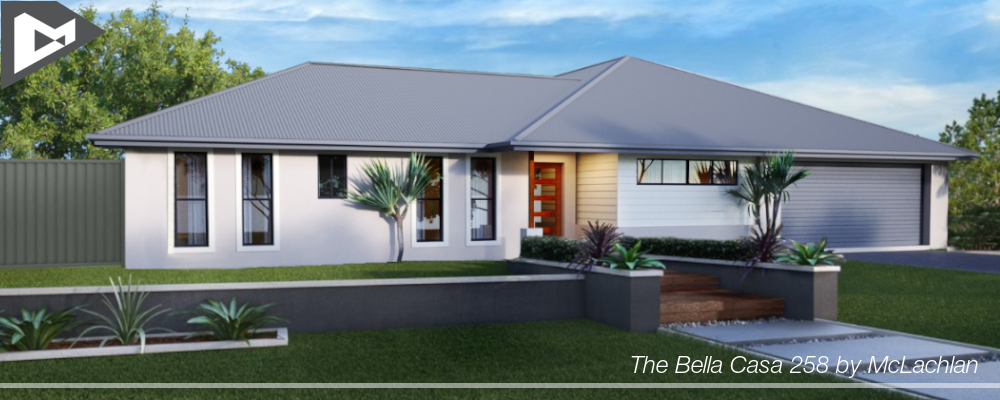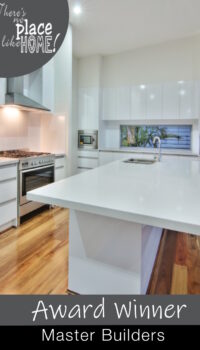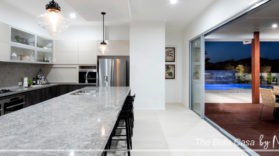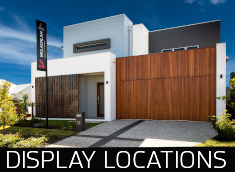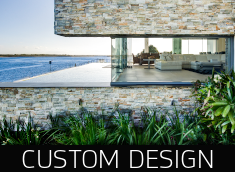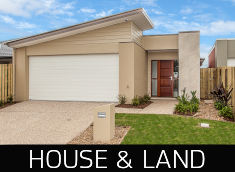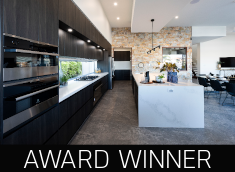About The Bella Casa 258
- Contemporary façade with modern colour pallet.
- Generous entrance.
- Large Media room perfect for a more intimate movie experience.
- Open plan living and dining spaces with an option to upgrade from 2400 ceiling height to 2700.
- The large Alfresco wraps around the length of the living and kitchen spaces embracing Queensland’s indoor / outdoor lifestyle.
- Large family Kitchen features stone tops – waterfall ends, under mount sink, large butler’s pantry offering plenty of storage.
- Laundry features generous linen storage.
- An enviable master Bedroom offers your own private getaway with a large walk-in robe.
- Spacious Ensuite with dual vanities, large shower, and a separate W.C.
- Large footprint to all Bedrooms, with built in robes to all.,
- Family Bathrooms featuring built in bath and a handy separate Powder room adjacent.
- Double Car Garage.
VIEW MORE ACREAGE BLOCK DESIGNS
Want to make changes ?
Any of McLachlan Homes Designs can be customised to suit your individual needs or we can work with your ideas to create your one of a kind dream home.
Our Design team can create a Custom home and no additional cost.

