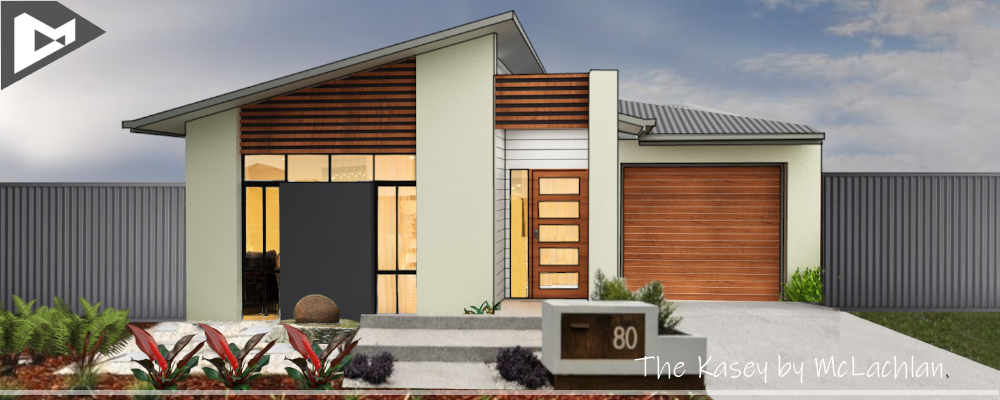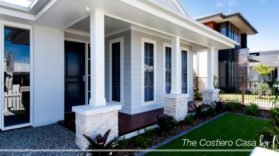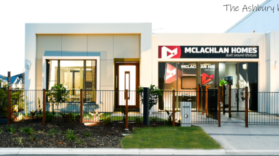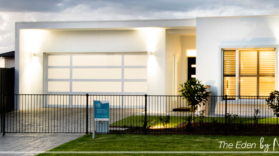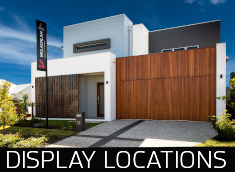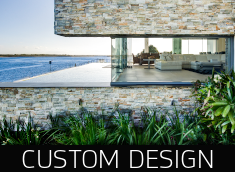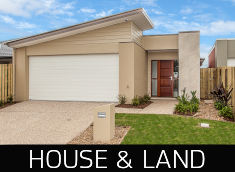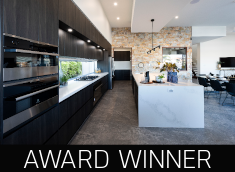Floor Plan
-
- Generous Entry and Hallway.
- Bedrooms 2 and 3 positioned at the front of the home with built in Robe.
- Generous main Bathroom with bath and separate W.C.
- Multi Purpose room which can easily function as Bedroom or Media.
- Open Kitchen with stone bench tops, island and stainless steel appliances with a large Meals area.
- Separate Dining overlooking the Patio.
- Open Living Room opening out onto the under roof Alfresco.
- Patio can also double as additional Car Storage with handy rear roller door
Want to make some changes ?
Any of our Designs can be customised or we can work with your ideas to create your one of a kind dream home.
Our Design team can create a Custom home and no additional cost.
VIEW MORE SMALL BLOCK DESIGNS
Want to make changes ?
Any of McLachlan Homes Designs can be customised to suit your individual needs or we can work with your ideas to create your one of a kind dream home.
Our Design team can create a Custom home and no additional cost.
Stay up to date on all the latest from the McLachlan Homes team by visiting our Facebook page.

