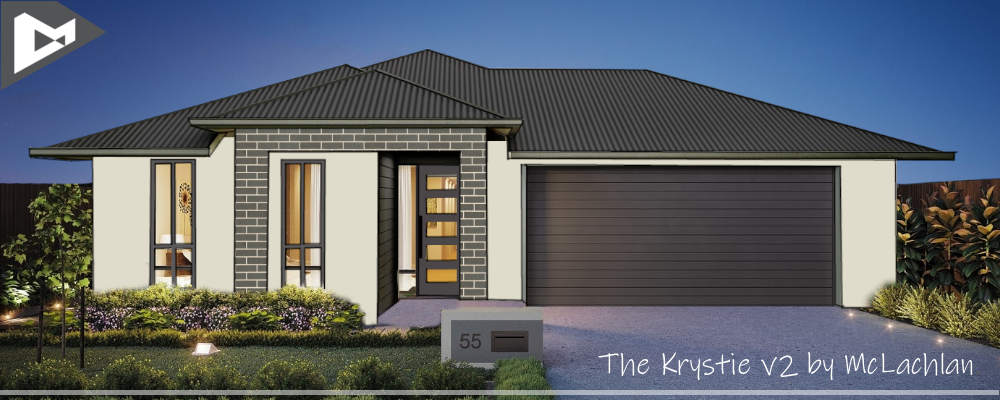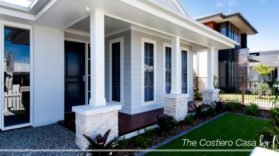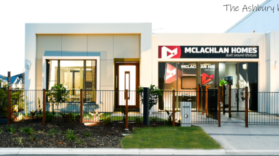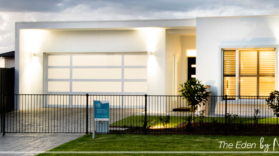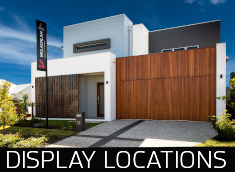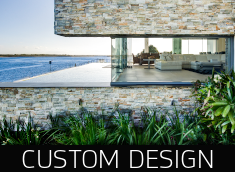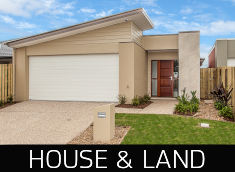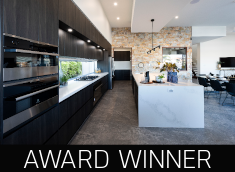Floor Plan
- Great sized Entry with generous Hallway.
- Handy Linen to Hallway.
- 3 generous Bedrooms, all with built in Robes.
- 3 way main Bathroom with bath and a with separate W.C.
- Master Bedroom suite overlooking the under roof Alfresco with glass sliding doors, built in Robe and Ensuite.
- Space saving European style Laundry, leaving more room for living areas.
Want to make some changes ?
Any of our Designs can be customised or we can work with your ideas to create your one of a kind dream home.
Our Design team can create a Custom home and no additional cost.
VIEW MORE SMALL BLOCK DESIGNS
Want to make changes ?
Any of McLachlan Homes Designs can be customised to suit your individual needs or we can work with your ideas to create your one of a kind dream home.
Our Design team can create a Custom home and no additional cost.
Keep up to date on the latest news from McLachlan Homes on Facebook.

