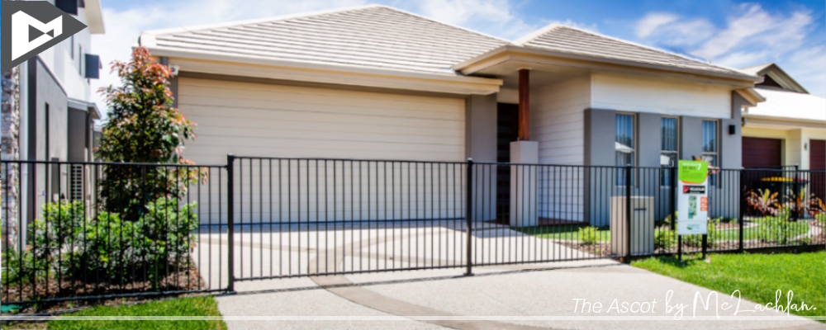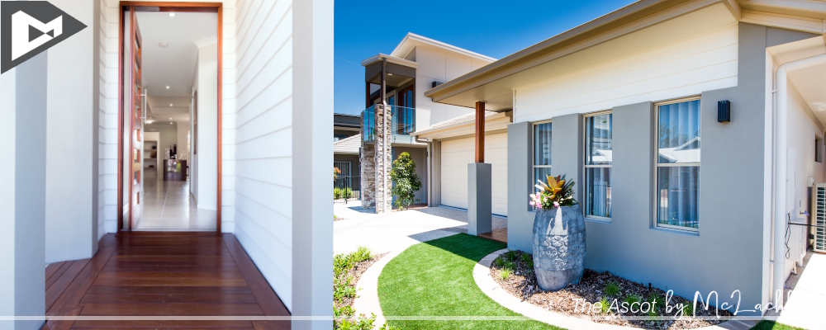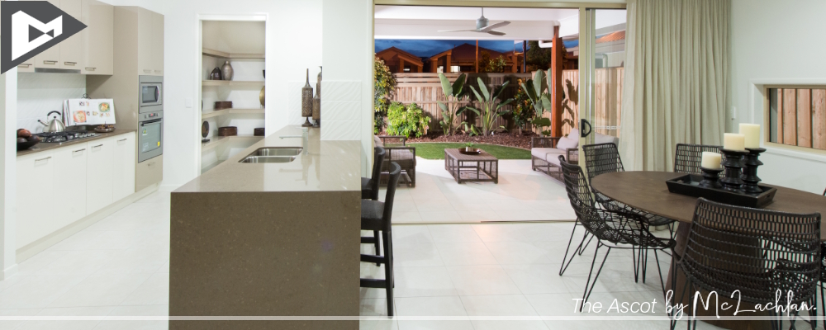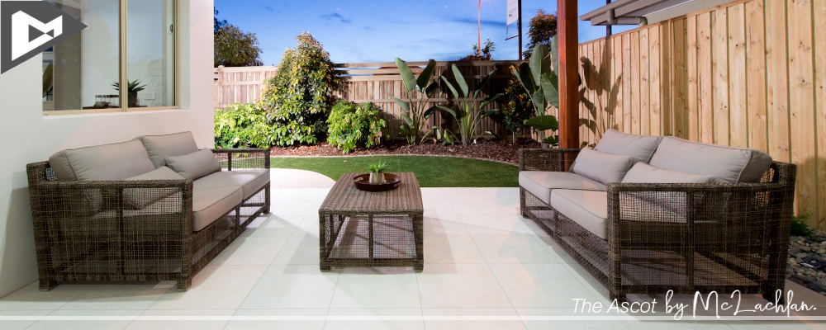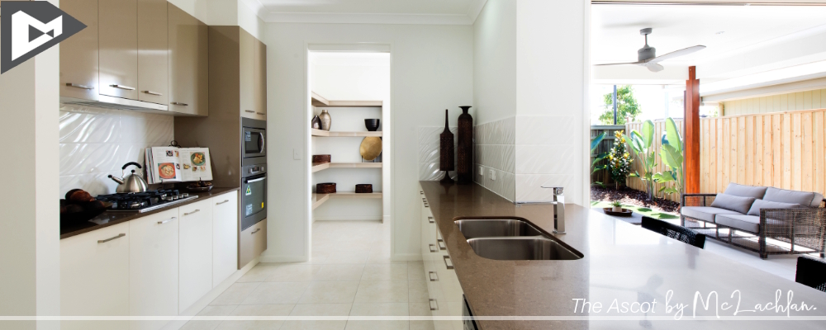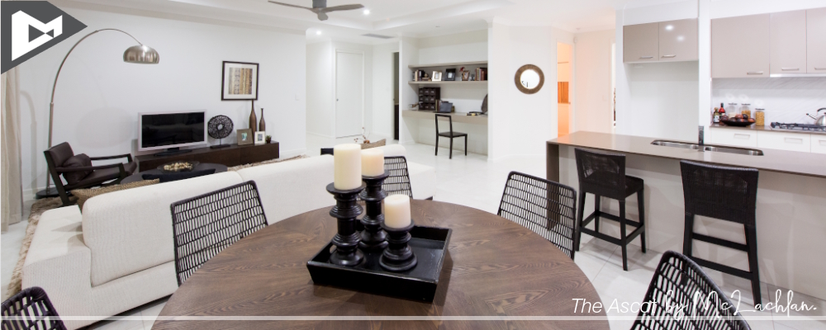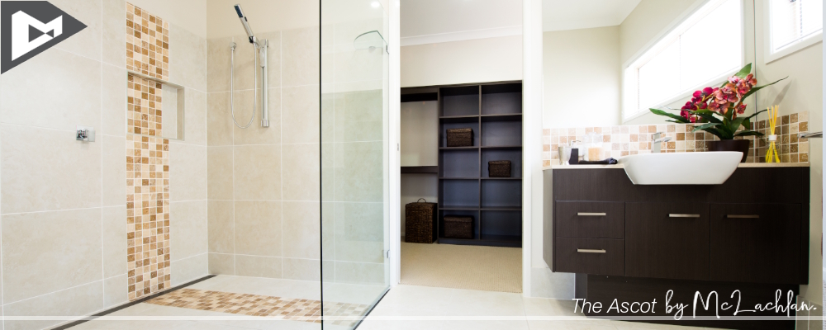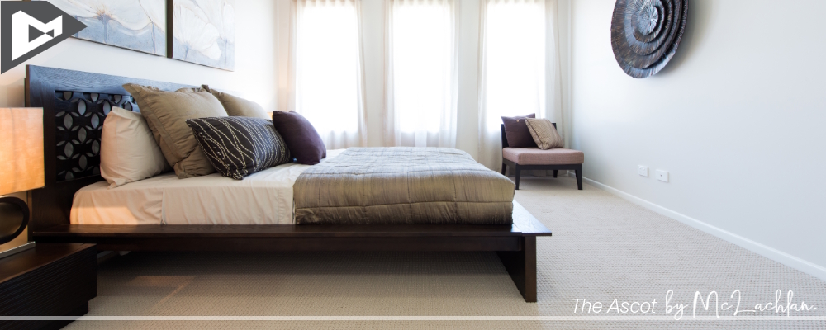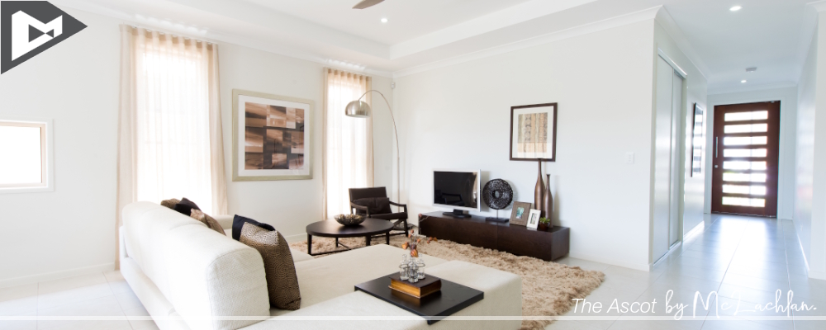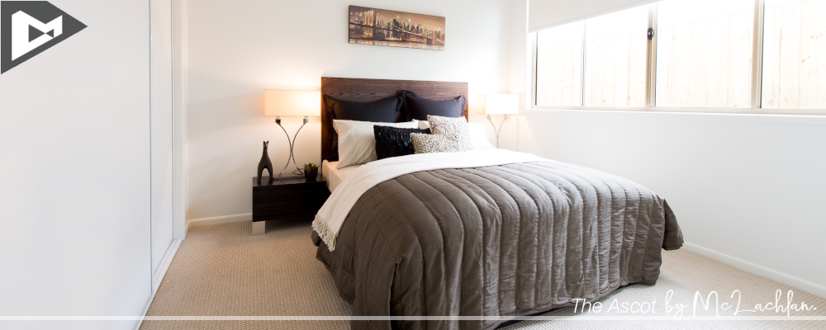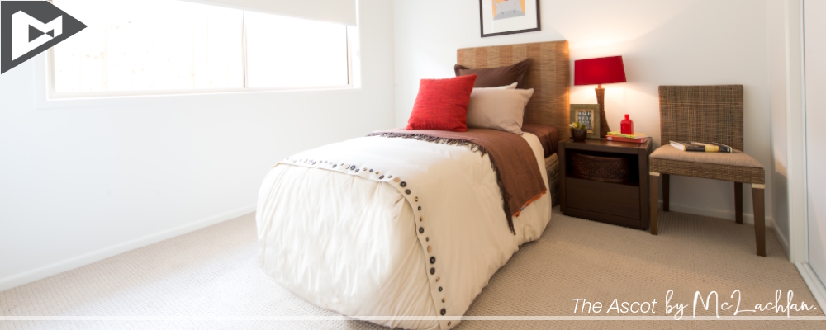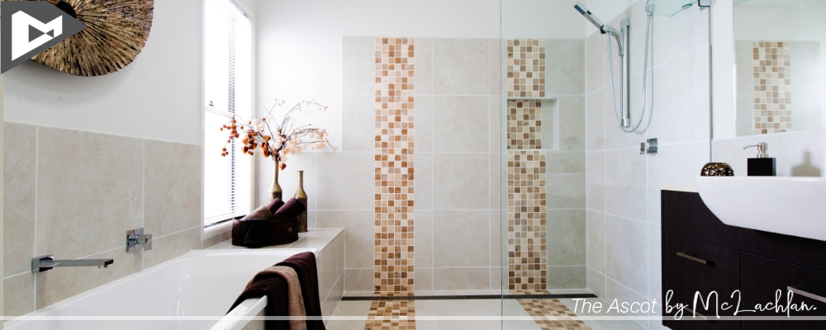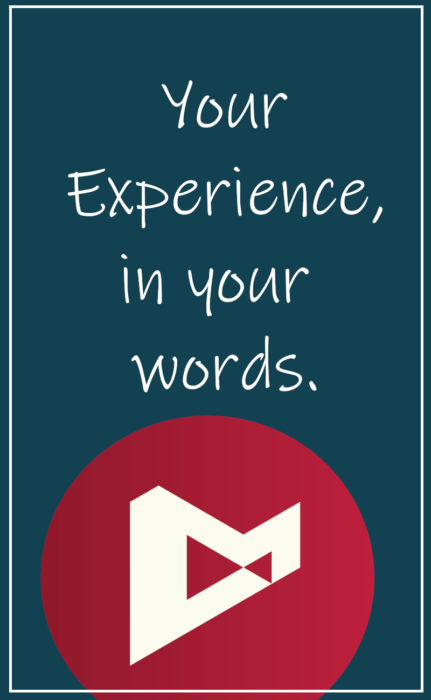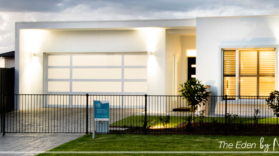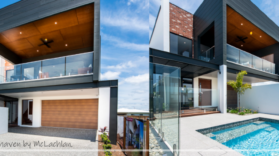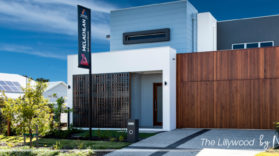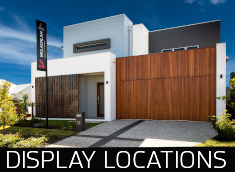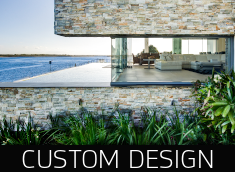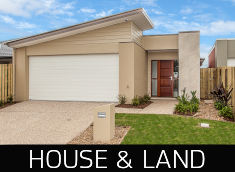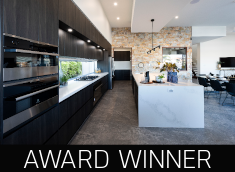Small Block Design – The Ascot
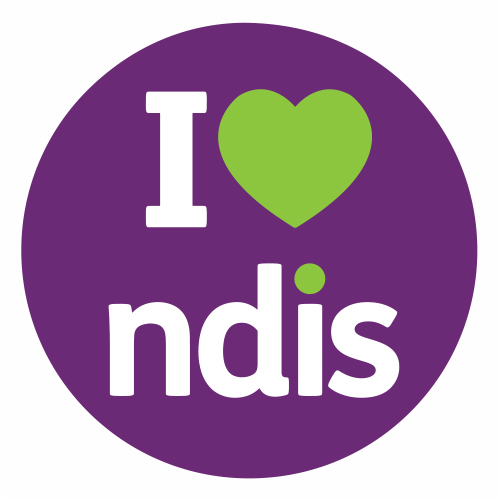
Elegant facade with feature cladding for a modern street appeal this New Home small block design The Ascot has some pretty amazing features.
With NDIS in mind we have designed around maximizing access for wheelchairs with the 920 halls, door openings and offers better access to showers.
About The Ascot
- Decked Entry and open Foyer.
- Master Bedroom suite has been designed towards the front of the home, this offers more privacy from Bedrooms 2 &3. This generous footprint features an open plan Ensuite offering plenty of room which leads onto a the more than Generous W.I.R.
- With 3 Bedrooms in total the Bedrooms 2 & 3 have been positioned to the rear of the home.
- A large Master Bathroom includes a Bath and generous walk in shower.
- A Powder room has also been included for guests with access just from the main Living areas.
- Large Laundry with plenty of bench space also provides outside access and Linen storage adjacent.
- Light and bright open plan Living & Dining.
- Generous Study nook.
- Kitchen has been designed with storage in mind with a great layout nested to the rear of the home, offering bespoke cabinetry, stone tops, feature lighting and stainless steal appliances.
- Additional storage has been included in the walk in Butler’s pantry, with a great option to include servery window out to the Alfresco.
- Under roof Alfresco with recessed stacker doors.
- Double Garage
McLachlan Homes offers it’s clients unique NDIS compliant homes to their unique needs.
Talk to our team today about your new NDIS compliant home.
Want to make some changes ?
Any of our Designs can be customised or we can work with your ideas to create your one of a kind dream home.
VIEW MORE SMALL BLOCK DESIGNS
Want to make changes ?
Any of McLachlan Homes Designs can be customised to suit your individual needs or we can work with your ideas to create your one of a kind dream home.
Our Design team can create a Custom home and no additional cost.

