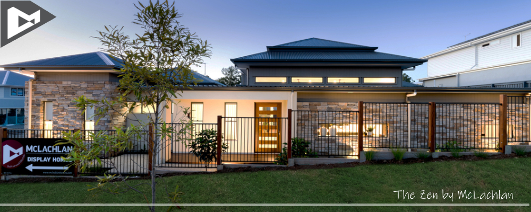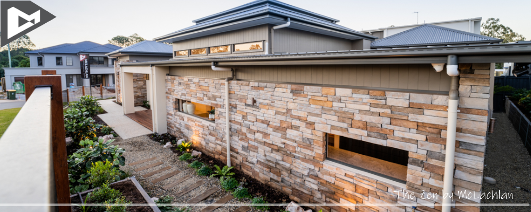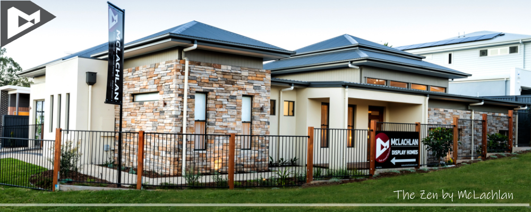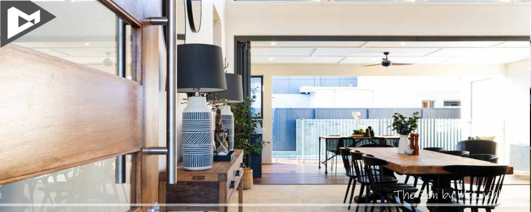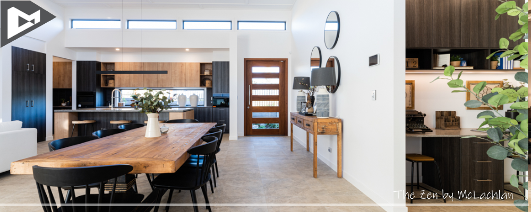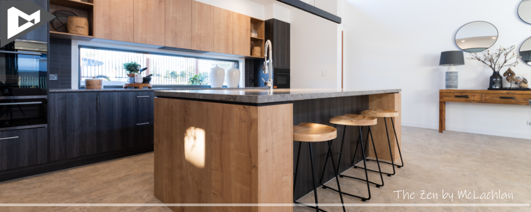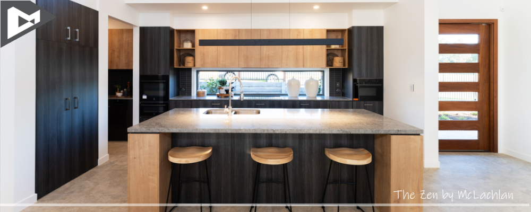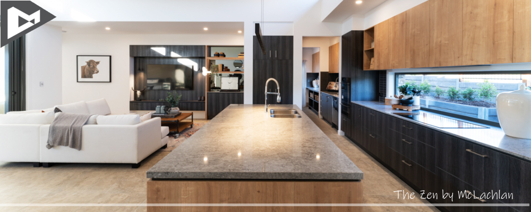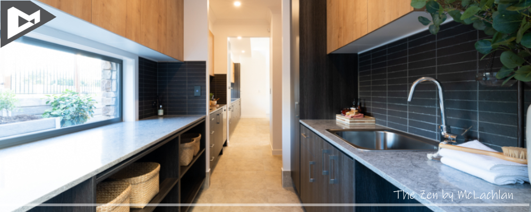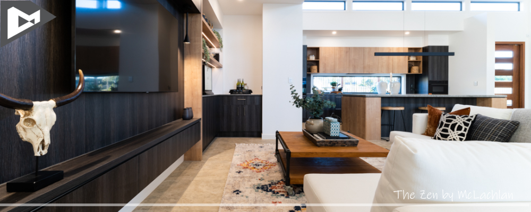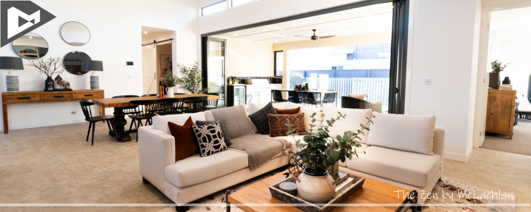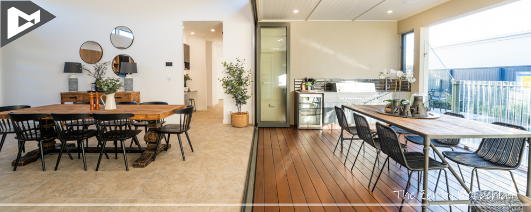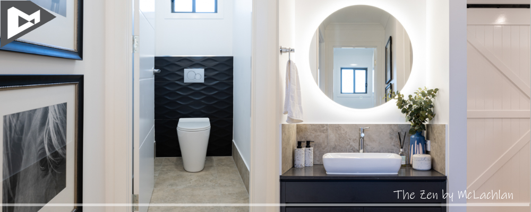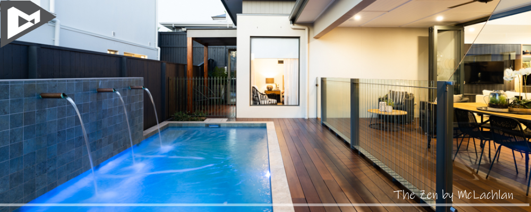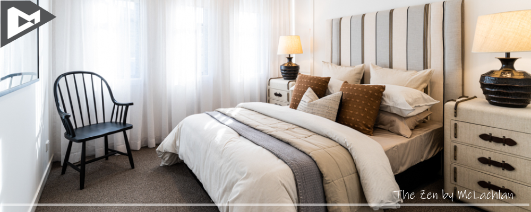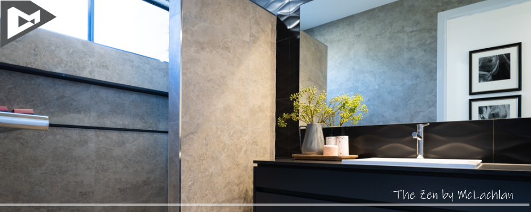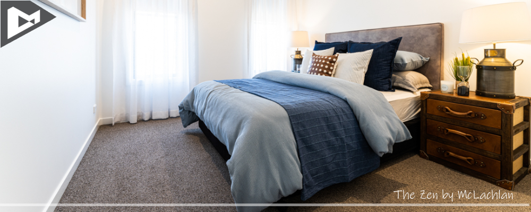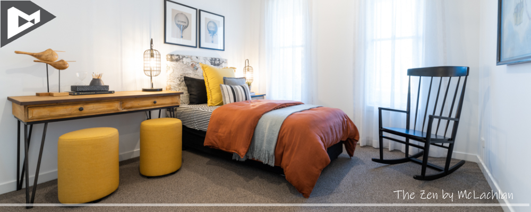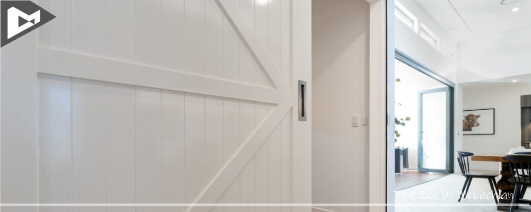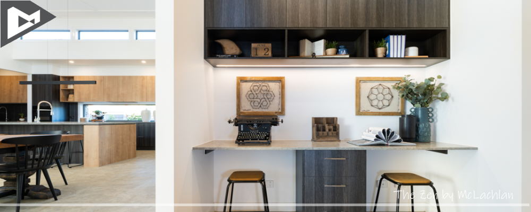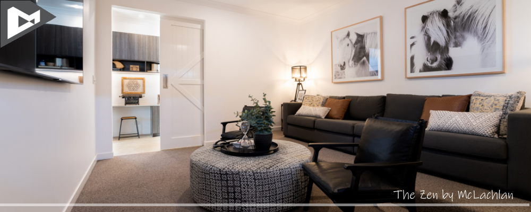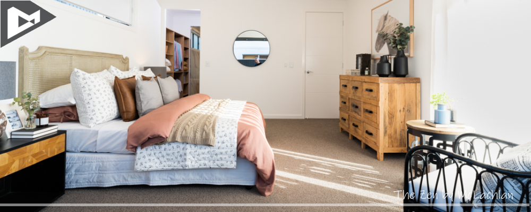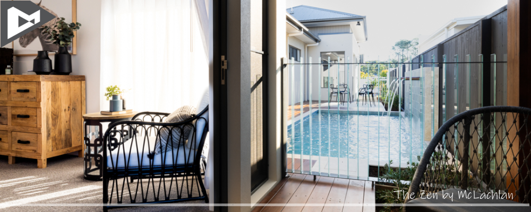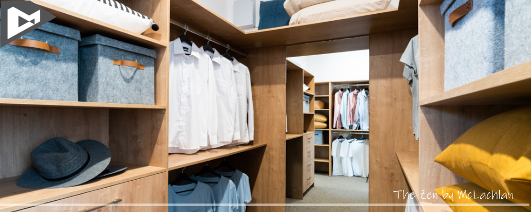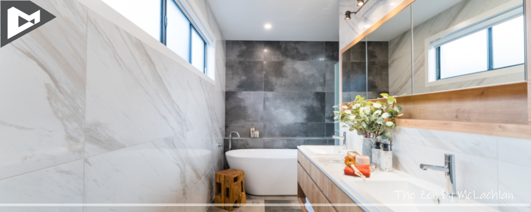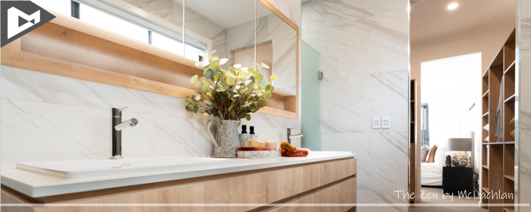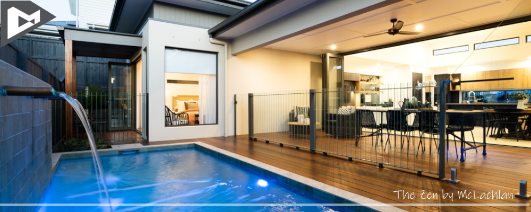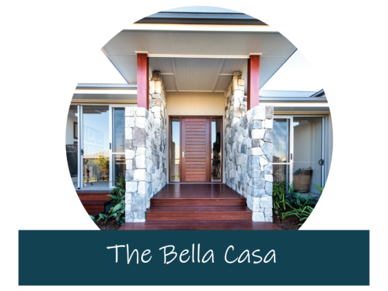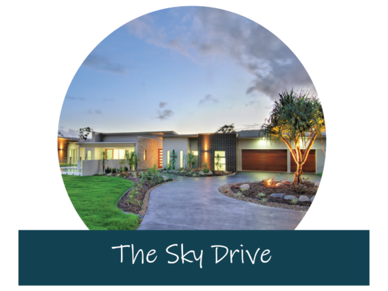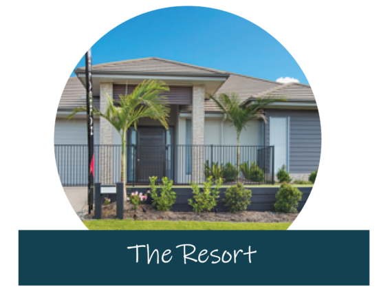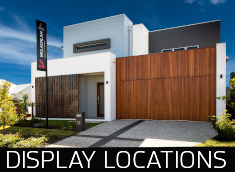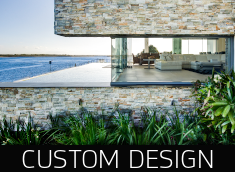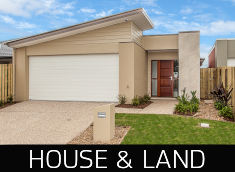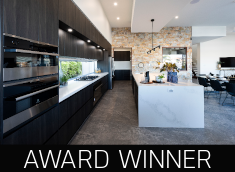Acreage Home Design – The Zen
The Zen by McLachlan Homes is an exceptionally crafted acreage home.
This stunning home offers a commanding street presence, showcasing impressive architecture and a generous footprint. Experience the epitome of elegance and spacious living with our expertly designed and meticulously crafted design.
Floor Plan
- Large open entrance boasting with 3.9m high ceilings, stepping into the hub of the home.
- Open plan Dining and Family room design with Bar included into the Family room.
- Bespoke design to Kitchen offering large stone tops, stainless steel appliances and large walk in pantry (including additional sink)
- Generous Laundry with storage and external access.
- Expansive Alfresco with recessed sills, stacking bi-folds; including outdoor Kitchen with built in BBQ and sink.
- Four generous Bedrooms; each with built in robes.
- Great study nook with built in cabinetry.
- Impressive Media room with raised platform and stunning Barndoor entrance.
- Large family Bathroom, with separate W.C and adjacent vanity.
- Master suite located perfectly positioned looking over Alfresco and Pool; featuring open Pergola, Walk in Robe and deluxe spa style Ensuite.
- Ensuite is enviable with ceiling height tiling, large walk in shower, freestanding bath tub, stunning statement cabinetry and picture framing detail to mirror.
- Double Car Garage.
VIEW MORE ACREAGE HOME DESIGNS
Want to make changes ?
Any of McLachlan Homes Designs can be customised to suit your individual needs or we can work with your ideas to create your one of a kind dream home.
Our Design team can create a Custom home and no additional cost.
Stay up to date on the latest information by visiting our Facebook page

