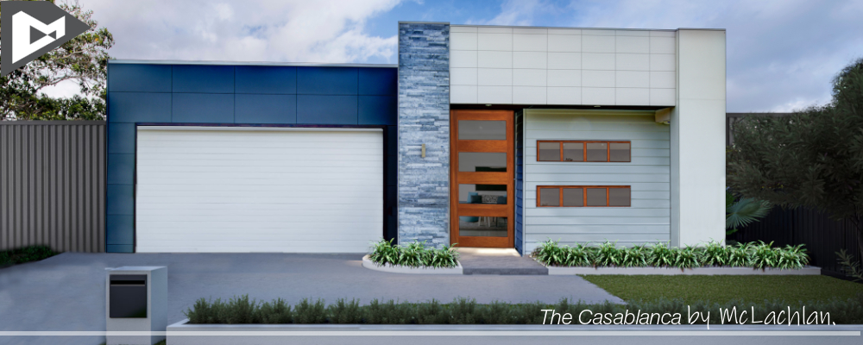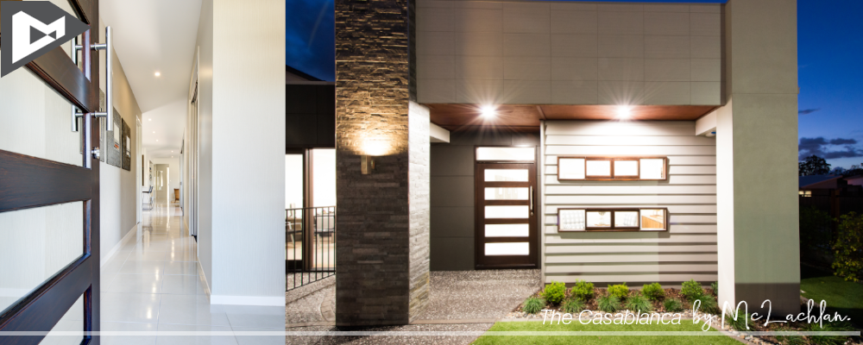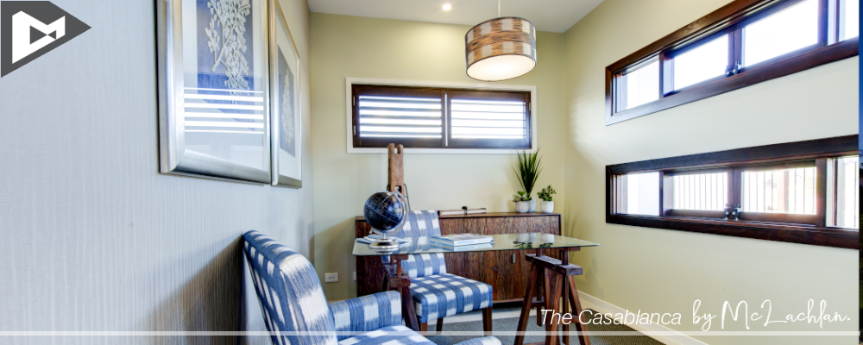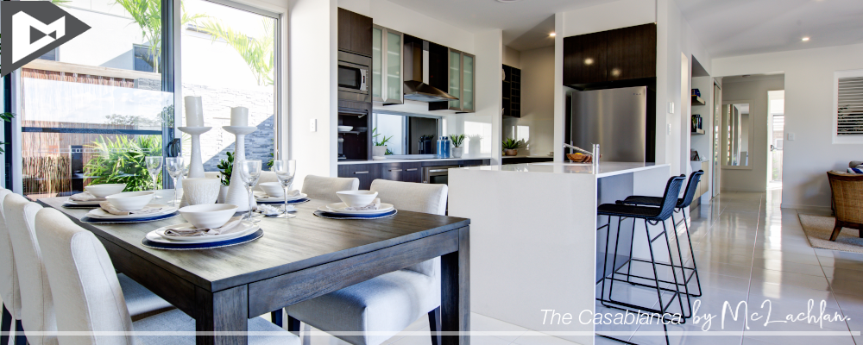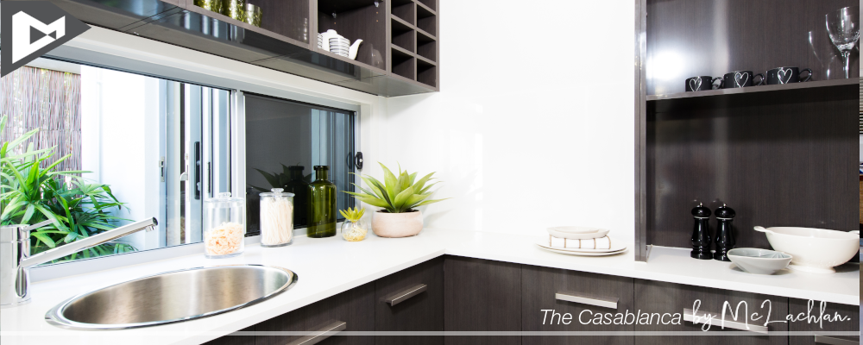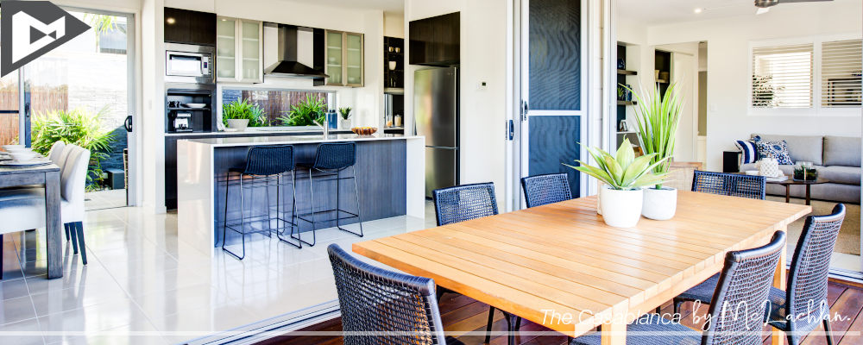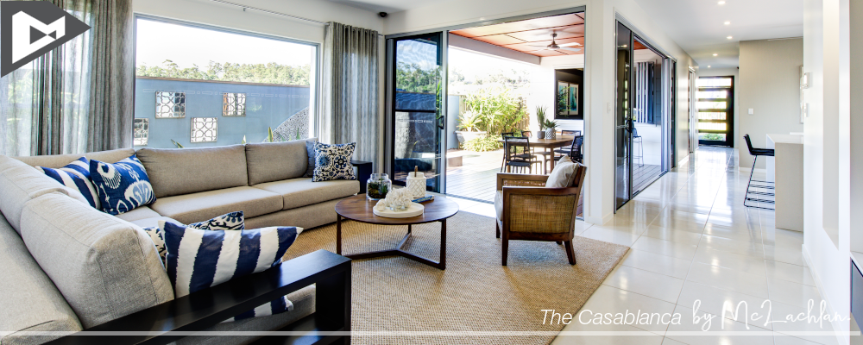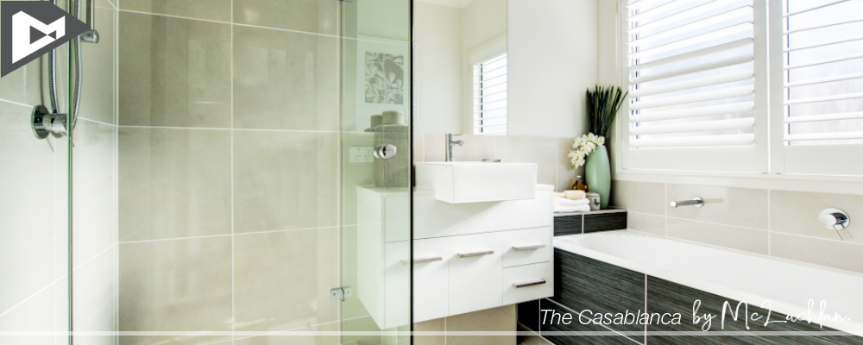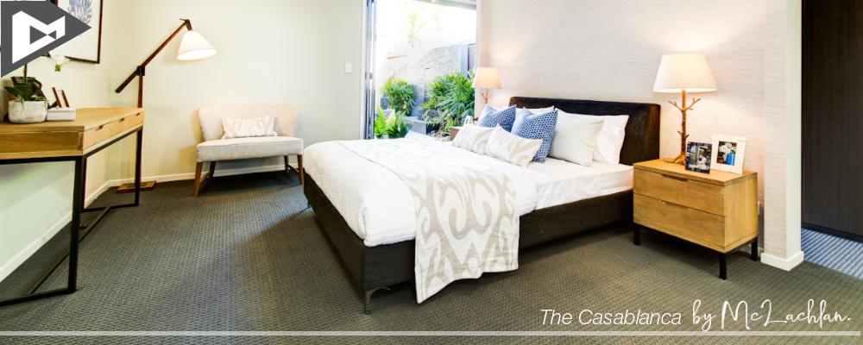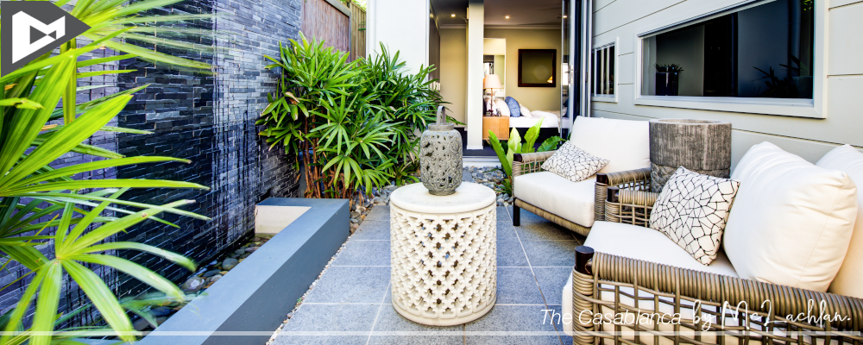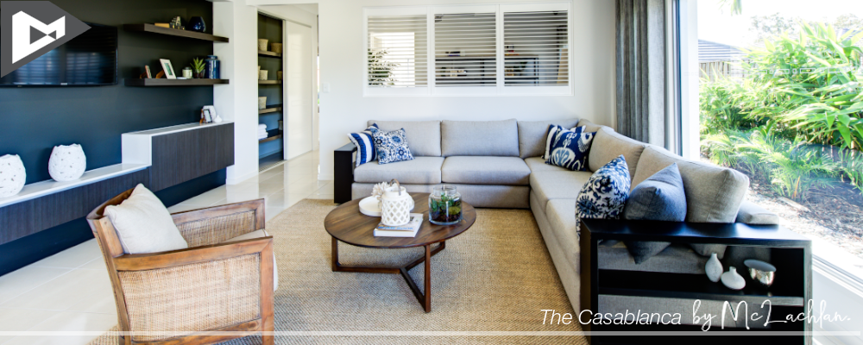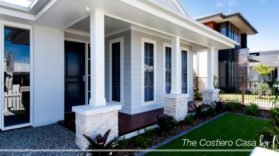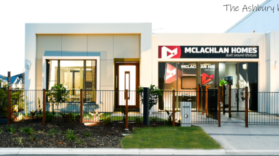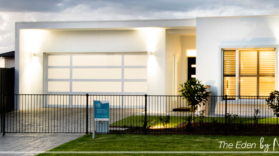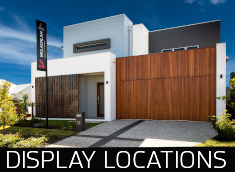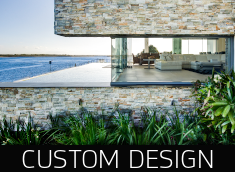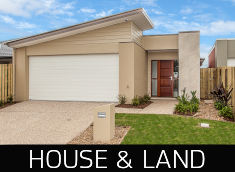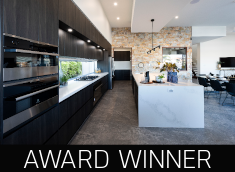Small lot Design – The Casablanca
Small lot design – The Casablanca is modern and innovative Design that packs plenty of street appeal and the added bonus of a great design and plenty of functionality. A home with a difference from the use of stone, cladding, render and contrasting colours, this home has the wow factor.
Floor Plan
- Grand Entry with a quiet Study offering plenty of light.
- Generous Media room with bifold window opening up onto the Alfresco.
- 3 Generous Bedrooms all with built in Robes.
- Master Bedroom suite full of natural light with access to private courtyard and also features with Walk in Robe and Ensuite.
- Kitchen is located in the heart of the home stunning fixed glass window for your splashback overlooking a beautiful courtyard.
- Walk in Pantry.
- Living space is an open design which opens up onto the Alfresco.
- Retreat or Kids play room just off the main Living space intelligently designed having shutters that can be opened up.
- Spacious under roof Alfresco with timber lined ceiling.
VIEW MORE SMALL BLOCK DESIGNS
Want to make changes ?
Any of McLachlan Homes Designs can be customised to suit your individual needs or we can work with your ideas to create your one of a kind dream home.
Our Design team can create a Custom home and no additional cost.

