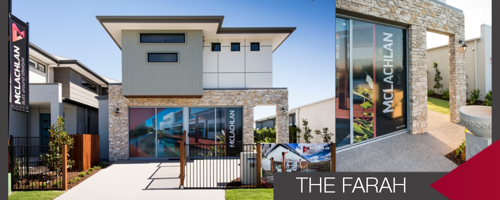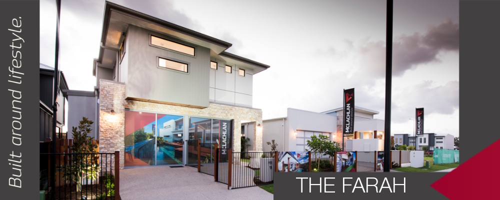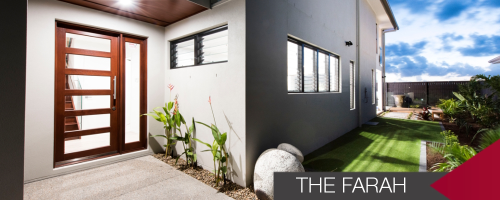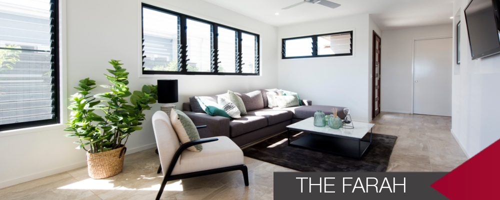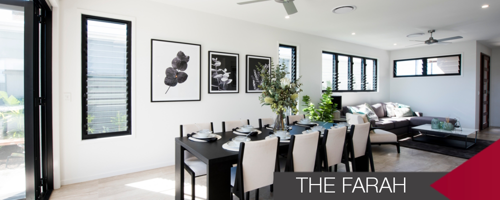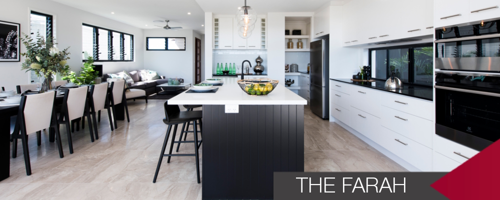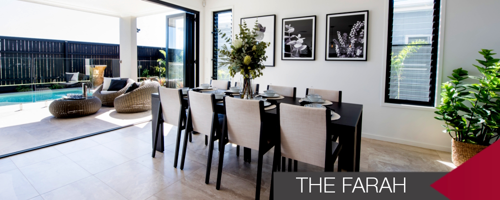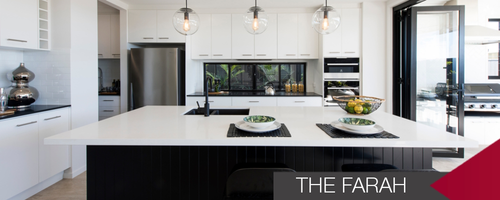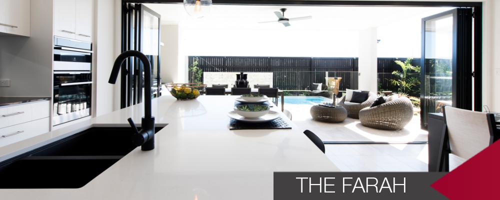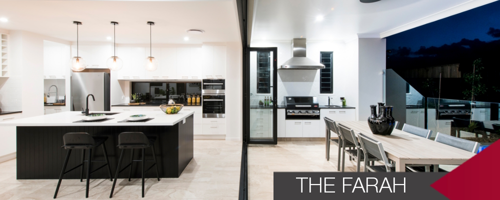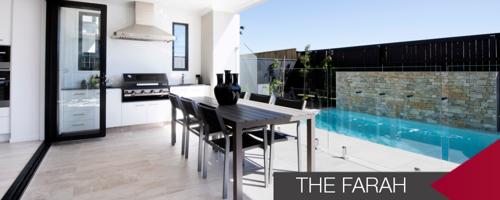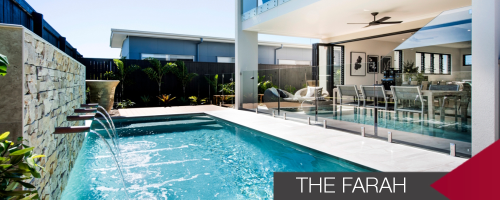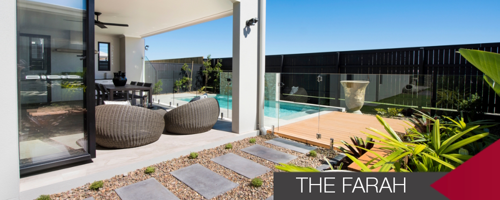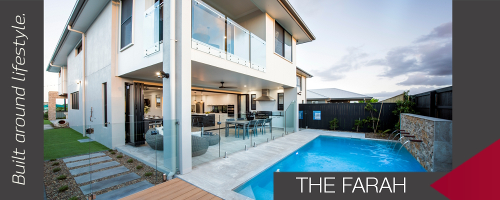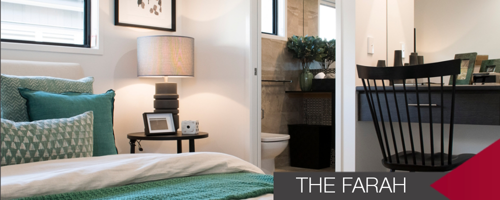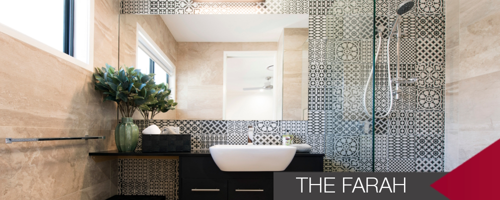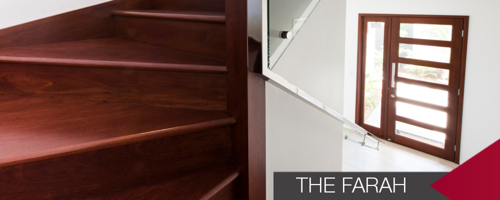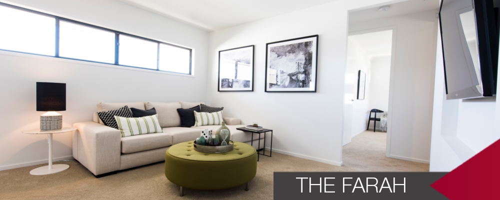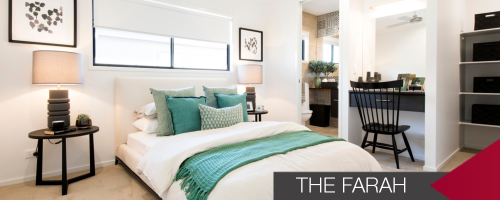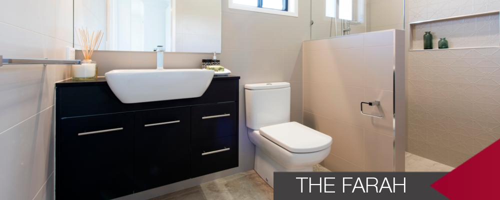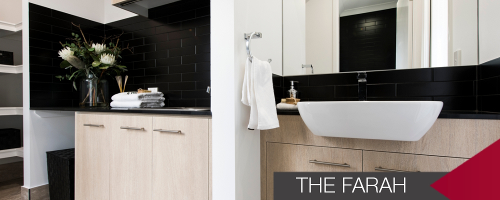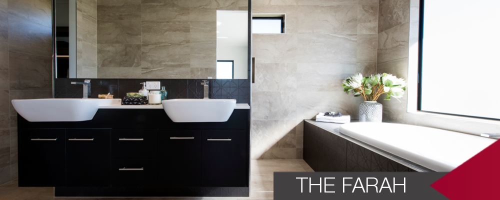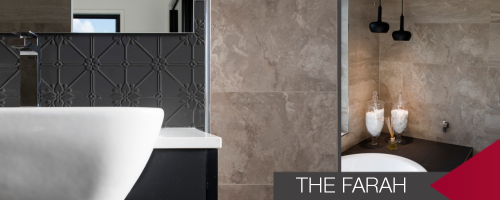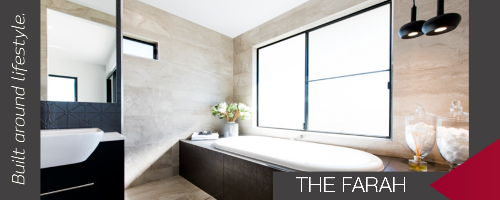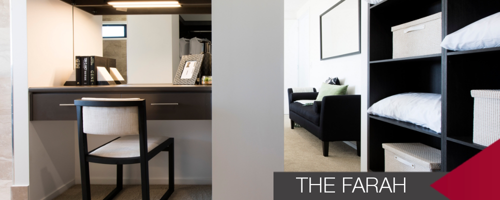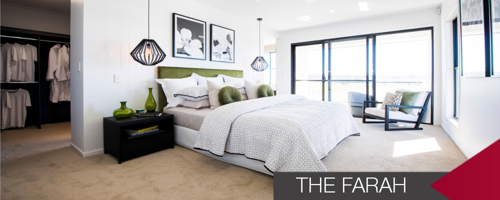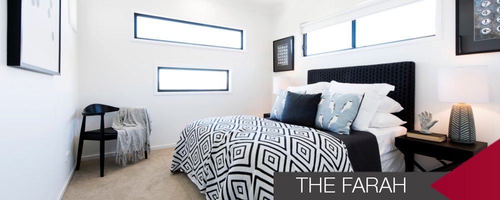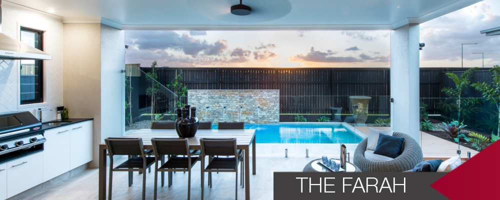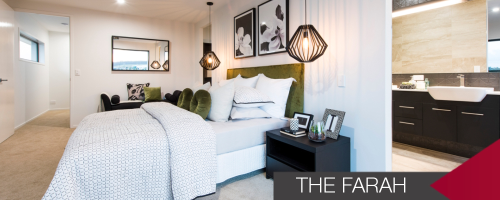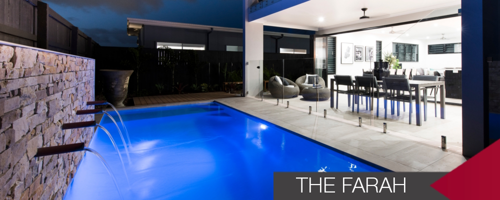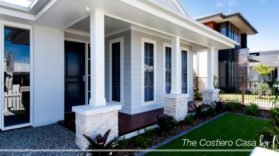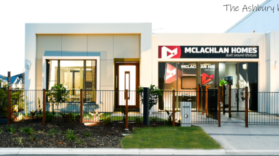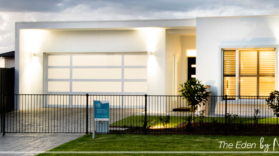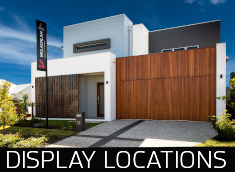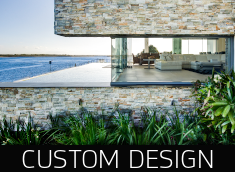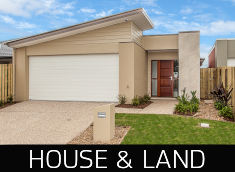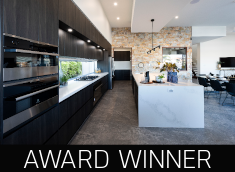Small lot Design –The Farah
This Design breathes new life into a typical highest Home. Décor ledgerstone that frames the Garage & Entry into the home immediately commands your attention. Walking under the Stone work arch you are guided by the stained hardwood plywood ceiling to the private side entrance of the home.
Ground Floor.
- The Grand Foyer opens up onto the stunning Timber Staircase with elegant glass balustrade.
- Walking into the open Family and Dining spaces the contemporary, industrial styling offer the wow factor.
- The open plan guides you to towards the dazzling Kitchen.
- A Kitchen to envy, what an impact; with three industrial inspired exposed bulb pendants, Matt black feature paneling to island cabinetry and a stunning contrast of colors.
- A bonus Walk in Pantry has been included to accommodate plenty of storage and an additional sink.
- Water feature take pride of place reminiscent of the stone at the Entry, this Pool design has contrasting colors and the result is truly breathtaking.
First Floor.
- The upper floor boasts a separate Lounge room with television niche, handy additional Linen storage.
- Beautiful main Bathroom.
- Four large Bedrooms with built in robes, including a guest Bedroom suite with its own private Ensuite & a Walk in Robe.
- The Master suite is flooded with an abundance of light from the balcony, intimate pendant lighting and Walk in Robe.
- The Ensuite is one to be envied: functional dual vanities, podium mounted bath, stunning tiling and a separate W.C.
VIEW MORE SMALL BLOCK DESIGNS
Want to make changes ?
Any of McLachlan Homes Designs can be customised to suit your individual needs or we can work with your ideas to create your one of a kind dream home.
Our Design team can create a Custom home and no additional cost.

