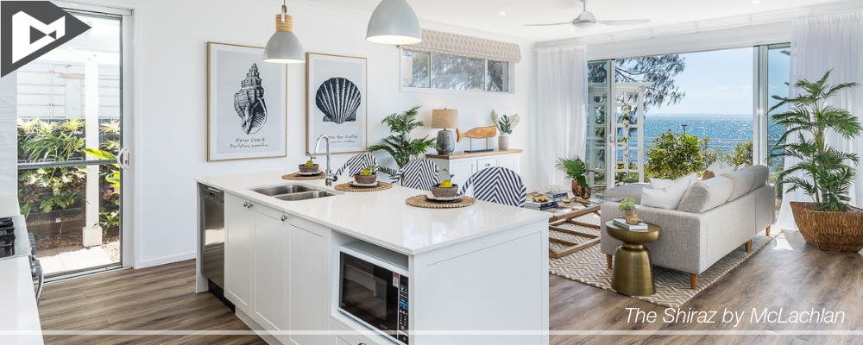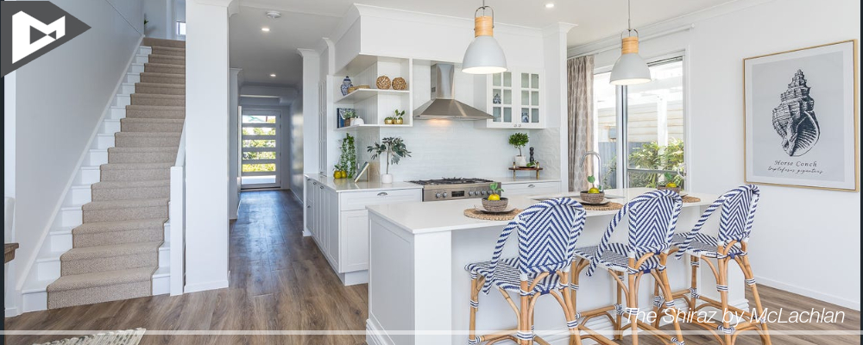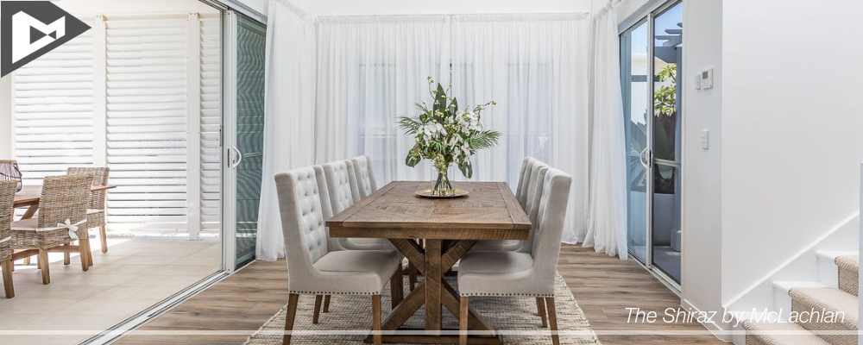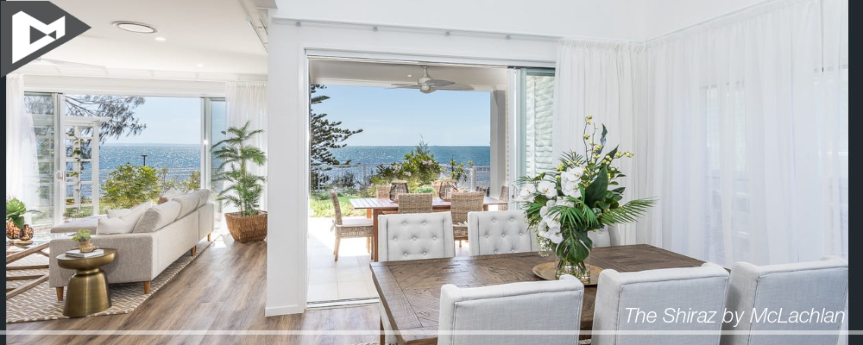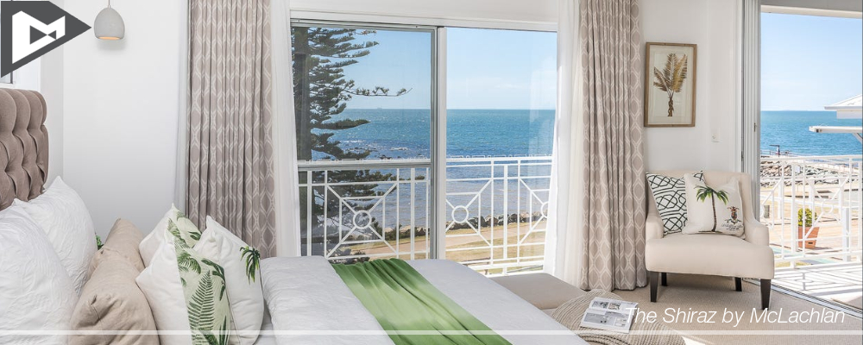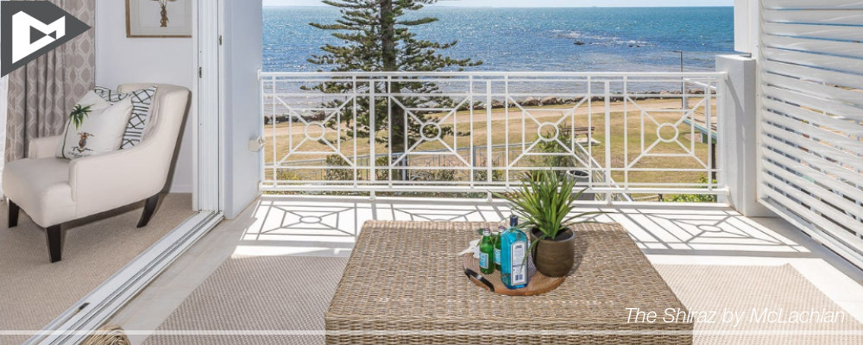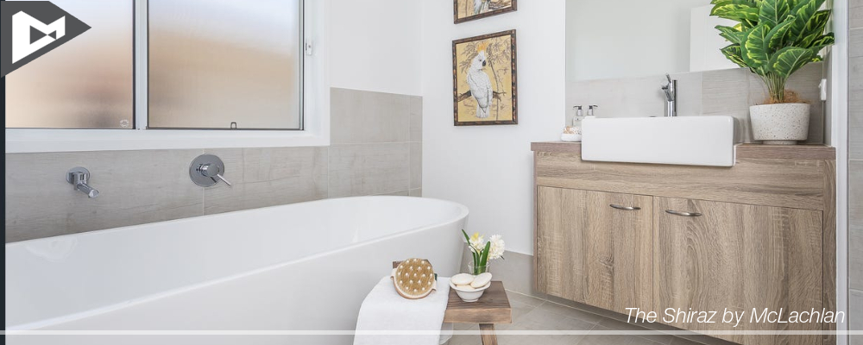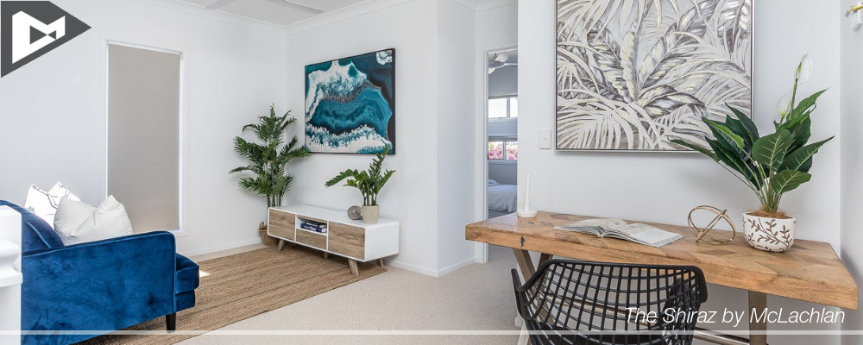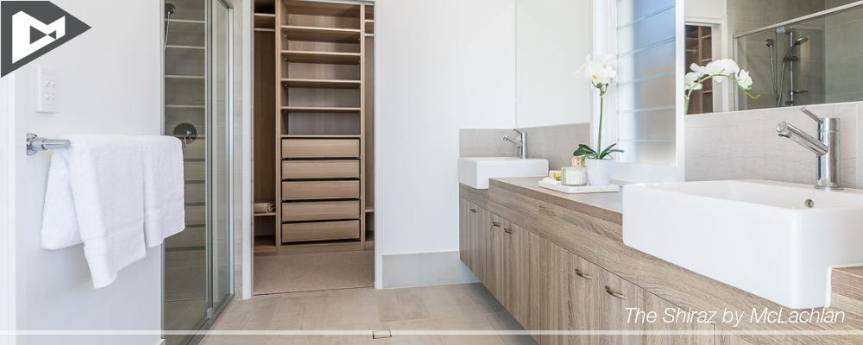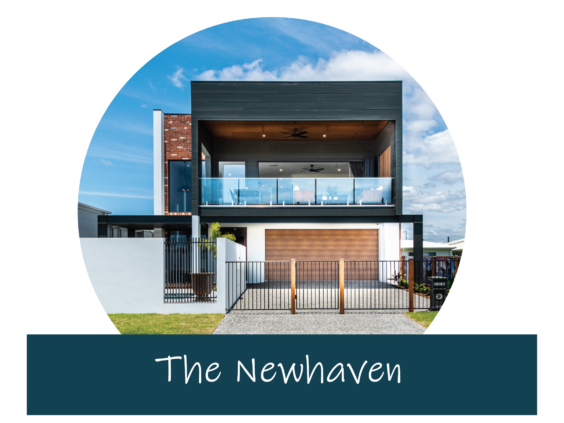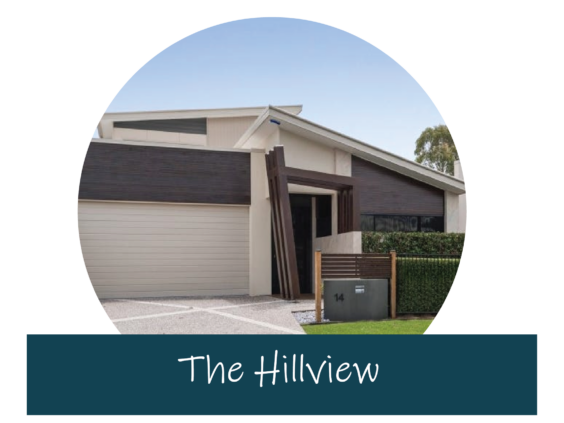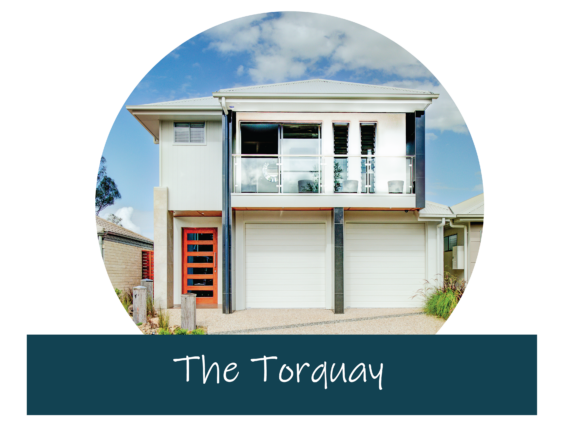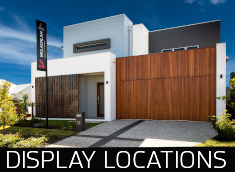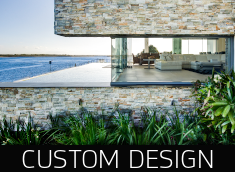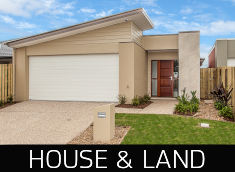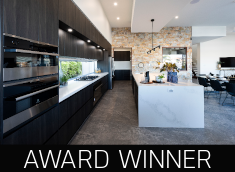Ground Floor Plan
- 3200 Ceiling Height to Porch with impressive 1200 pivot door to the Entrance.
- Stunning bulkhead detail to Entry with dramatic Guest Bedroom featured at the front of the home, including Walk in robe and private Ensuite.
- Guest Powder room & great sized Laundry with linen storage.
- Open plan Kitchen, Dining (double height void to Dining) and Living spaces with adjoining under roof Alfresco.
First Floor Plan
- The additional Bedrooms have been included on the first floor all with generous sizing and built in robes.
- Master Bedroom offers room for a super King and more, with private Balcony, large Ensuite and spoke cabinetry to the Walk in Robe.
- Kids retreat adjacent Bedrooms 2 &3.
- Additional Powder room.
- Large main Bathroom with Bath.
- Plenty of additional storage intelligently concealed in the halls.
VIEW MORE SMALL BLOCK DESIGNS
Want to make changes ?
Any of McLachlan Homes Designs can be customised to suit your individual needs or we can work with your ideas to create your one of a kind dream home.
Our Design team can create a Custom home and no additional cost.
Stay up to date on the latest news via our Facebook Page >


