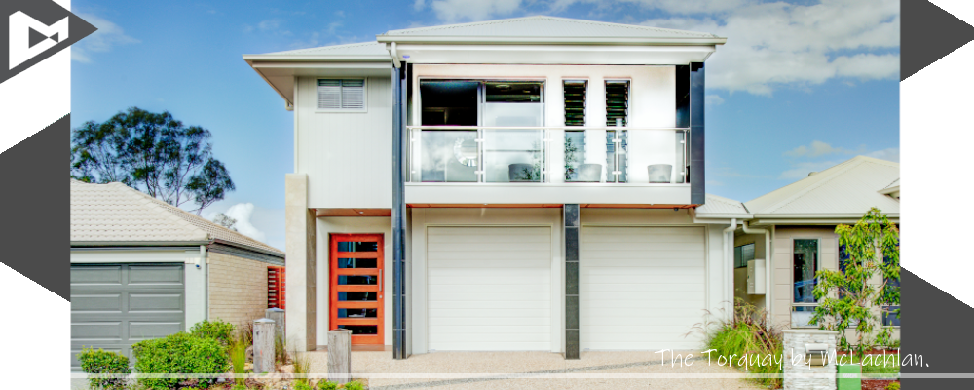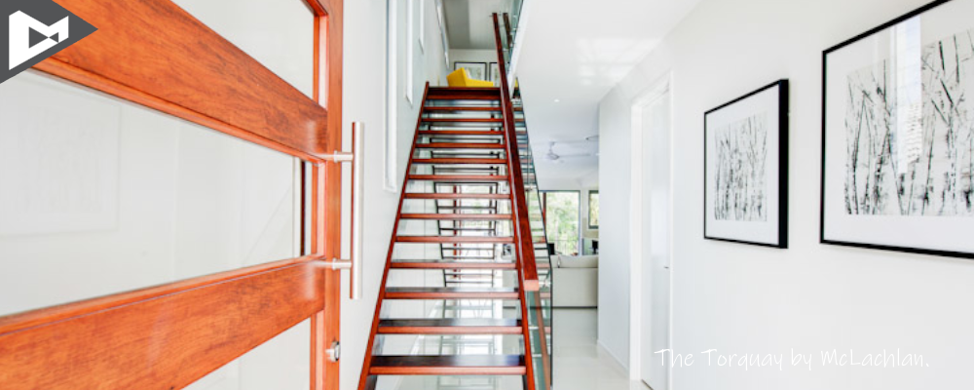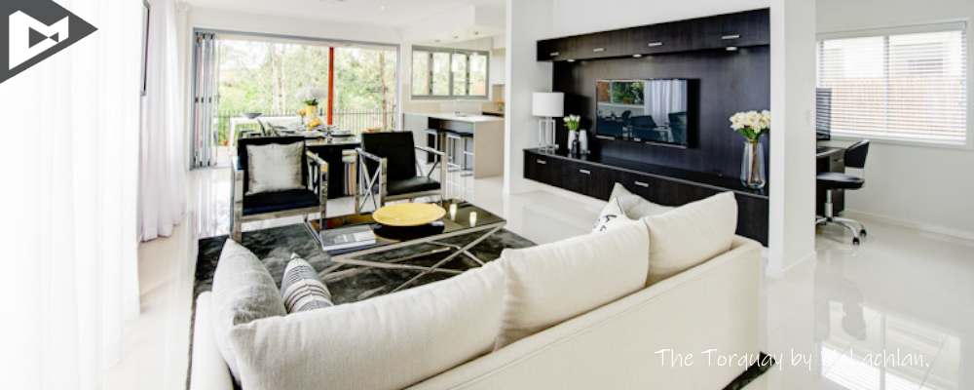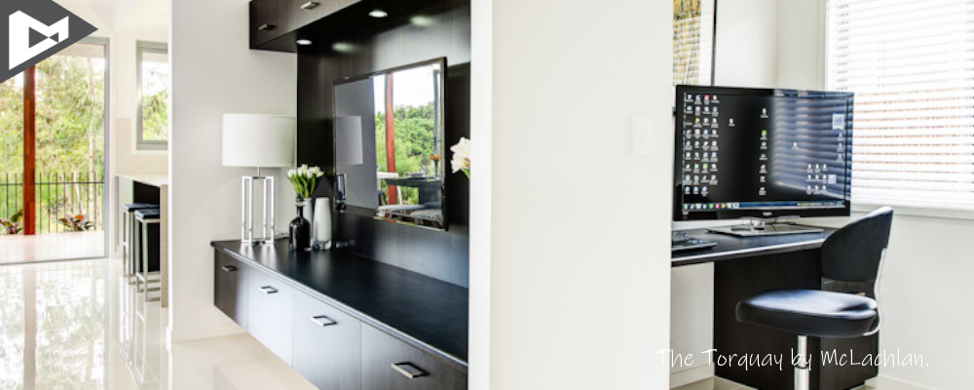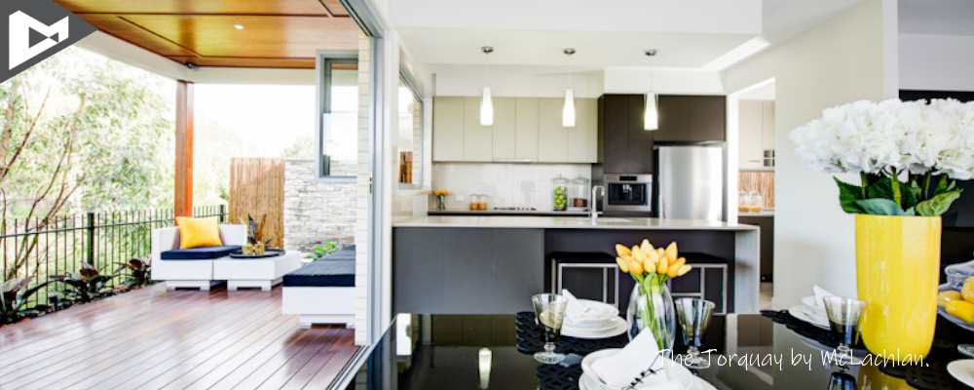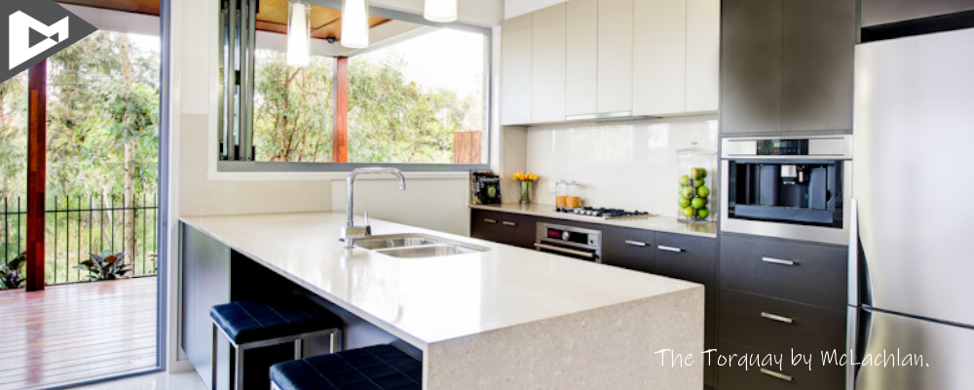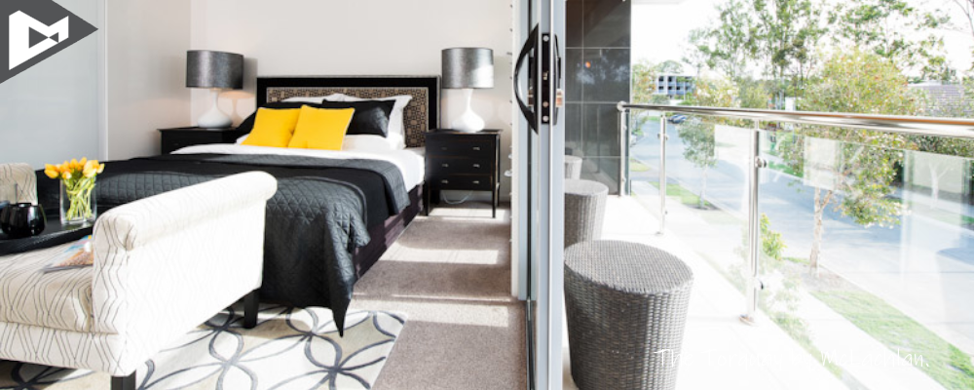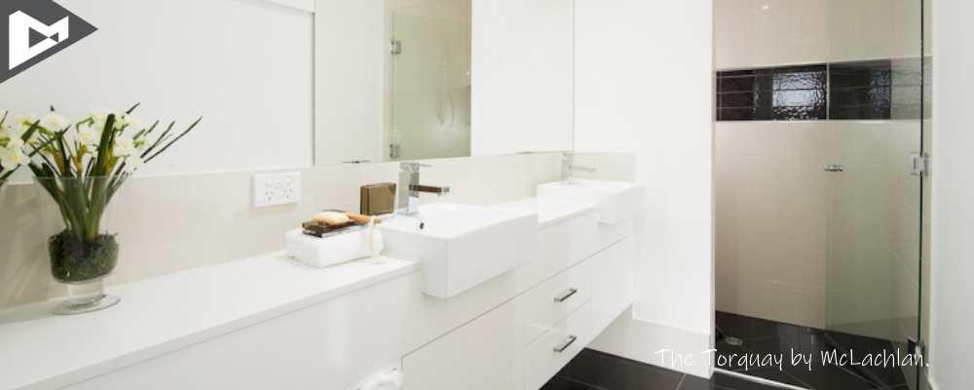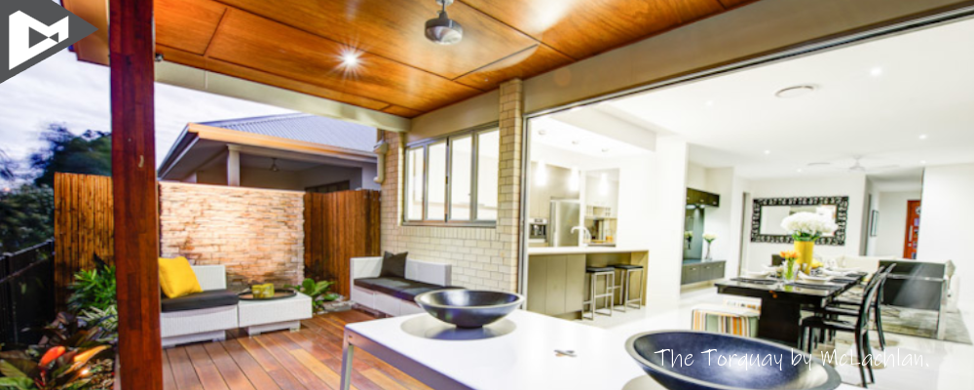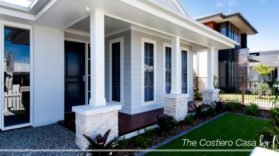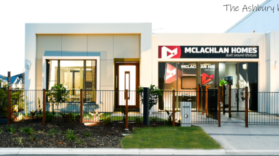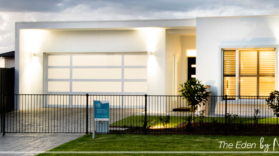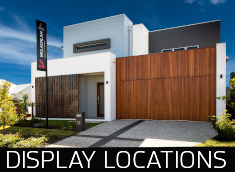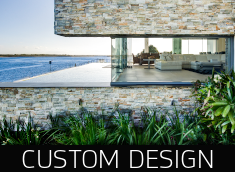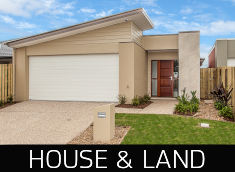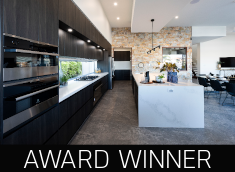Ground Floor.
- The Grand Foyer opens up onto the stunning Timber Staircase with elegant glass balustrade.
- Walking into the open Family and Dining spaces the contemporary, industrial styling with pops of colour offer a wow factor.
- The open plan guides you to towards the dazzling Kitchen.
- A Kitchen to envy, what an impact; with pendants, stone benchtops, island cabinetry and a stunning contrast of colors.
- A bonus Walk in Pantry has been included to accommodate plenty of storage.
- Great study nook.
- Powder room
- Under roof Alfresco with timber feature ceilings.
First Floor.
- The upper floor boasts a separate Lounge room with television niche, handy additional walk in Linen storage.
- Beautiful main Bathroom with bath and separate W.C.
- Four large Bedrooms with built in robes..
- The Master suite is flooded with an abundance of light from the balcony, large Walk in Robe and a stunning Ensuite with a separate W.C.
Want to make some changes ?
Any of our Designs can be customised or we can work with your ideas to create your one of a kind dream home.
Our Design team can create a Custom home and no additional cost.
VIEW MORE SMALL BLOCK DESIGNS
Want to make changes ?
Any of McLachlan Homes Designs can be customised to suit your individual needs or we can work with your ideas to create your one of a kind dream home.
Our Design team can create a Custom home and no additional cost.
Keep up to date on the latest from McLachlan Homes via our Facebook Page.

