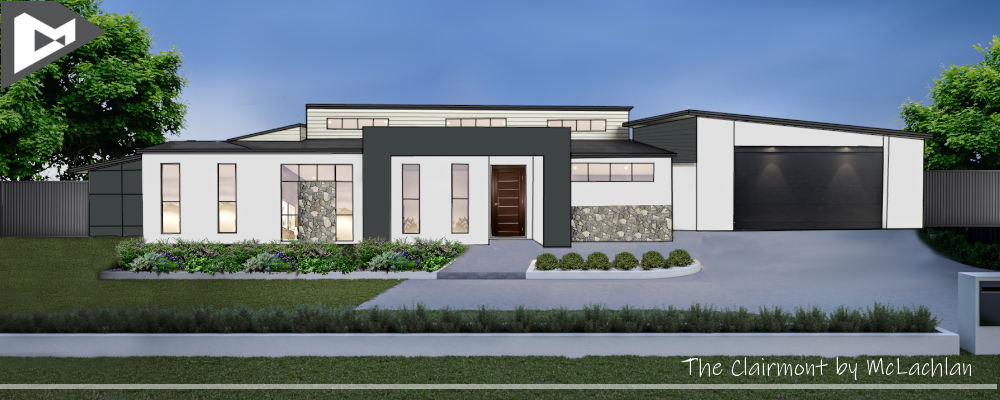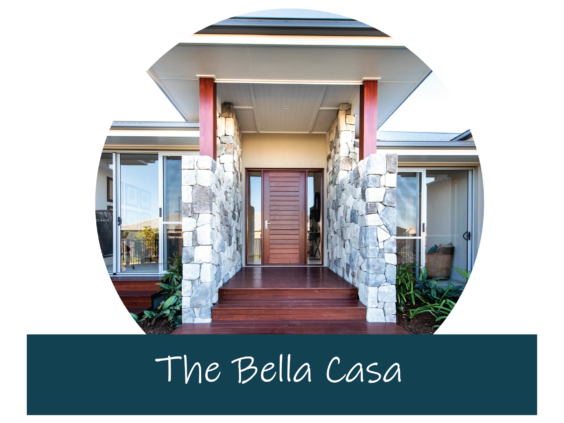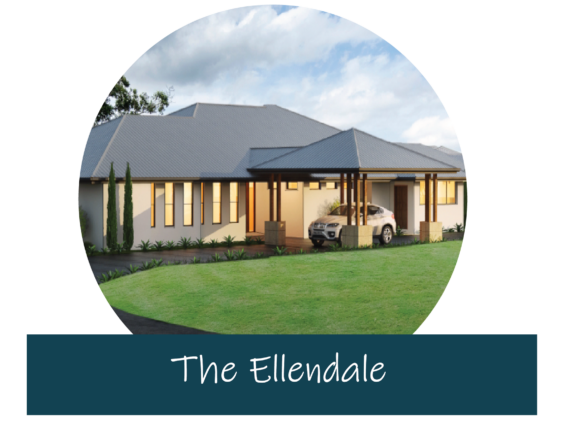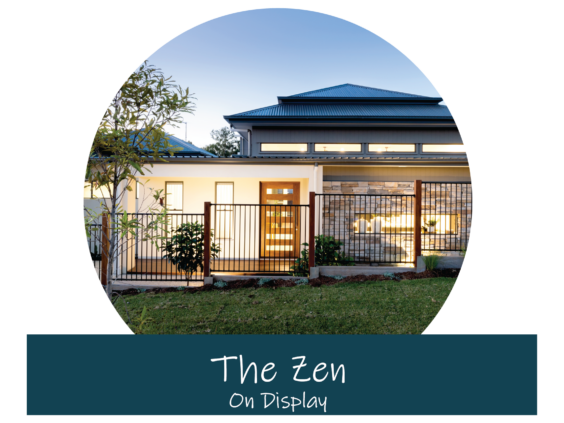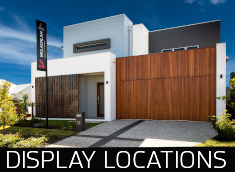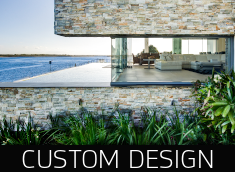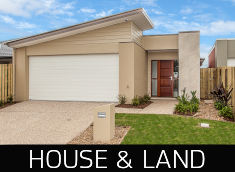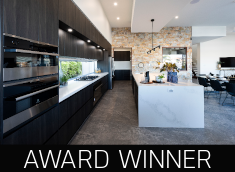About The Clairmont
Generous Entry that steps down into the Main Living spaces, this stunning home has a livable footprint.
- Unique facade with striking design elements.
- Large and open Living and Dining rooms evoke the senses with an abundance of natural light.
- Chef style Kitchen fits neatly with great Island bench.
- Storage is in abundance with a adjacent Butlers Pantry including an additional sink.
- Grand Alfresco spans almost the entire length of the Living and Dining including a luxury outdoor Kitchen.
- Boasting for 4 Large Bedrooms with built in robes (master with W.I.R)
- The Master Suite is designed with privacy in mind to the rear of the design and features a private study, relaxing courtyard, Walk in robe & large Ensuite.
- Whilst on the other side of the home a additional Study for Kids, Separate Rumpus room has been planned around Bedrooms 2,3 & 4.
- Generous Media room, perfectly positioned offering minimal impact to Bedrooms.
- Step down also featured onto Kids Study.
- Large Laundry, plenty of Linen space & added Drying Court.
- Looking for Car accommodation? This design features 4 Garage spaces and a separate Workshop.
Customer Reviews
VIEW MORE ACREAGE BLOCK DESIGNS
Want to make changes ?
Any of McLachlan Homes Designs can be customised to suit your individual needs or we can work with your ideas to create your one of a kind dream home.
Our Design team can create a Custom home and no additional cost.

