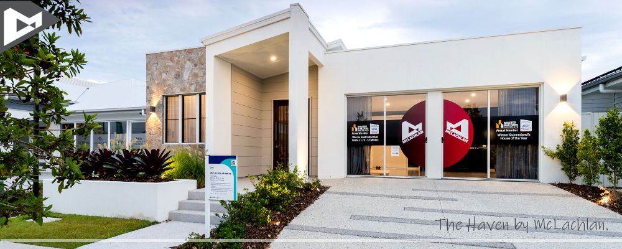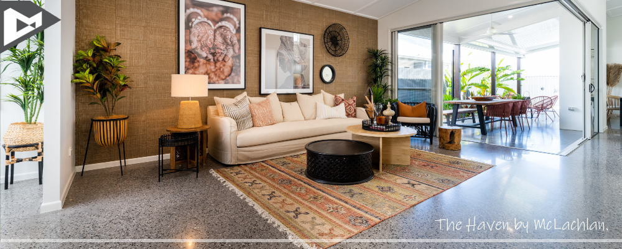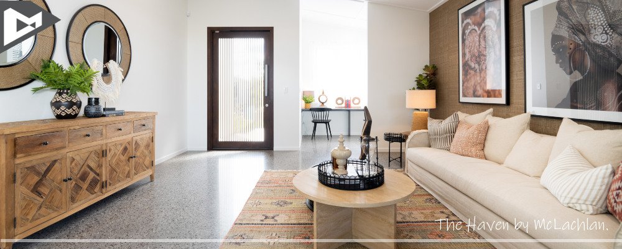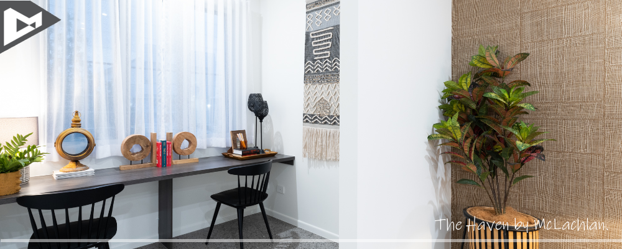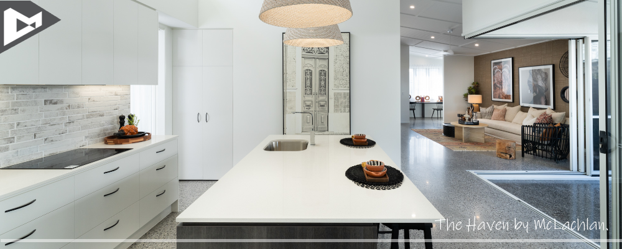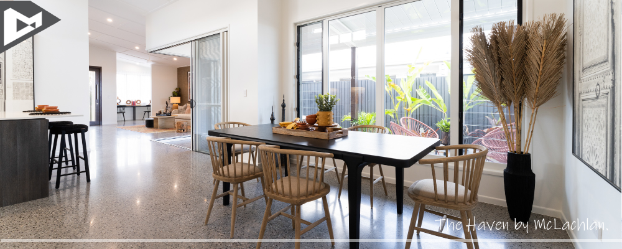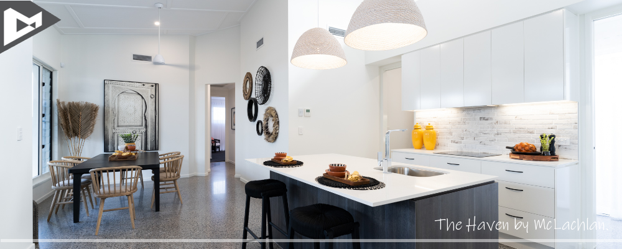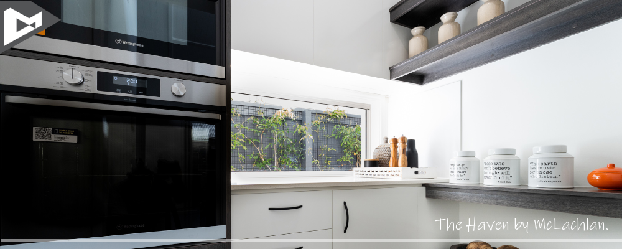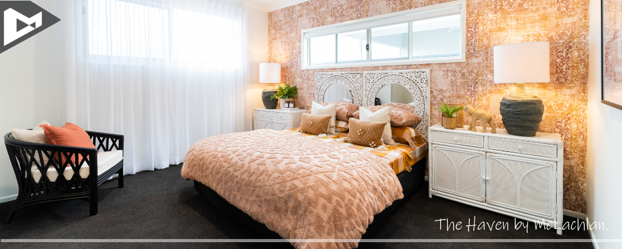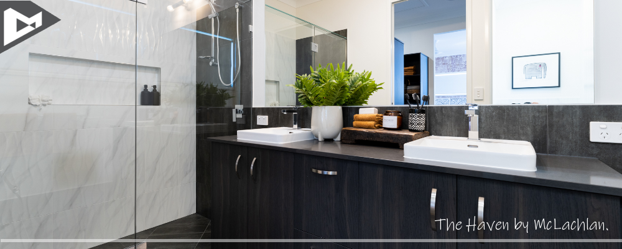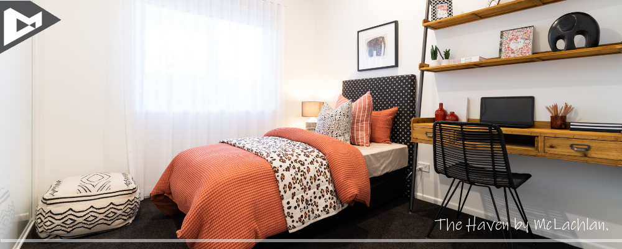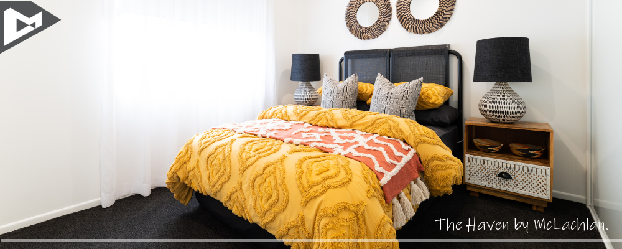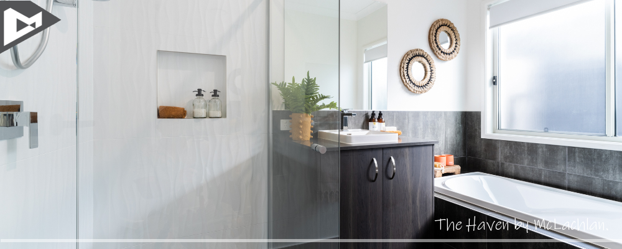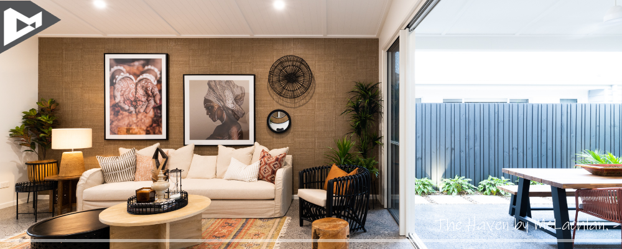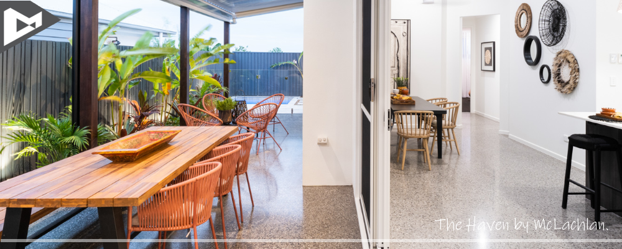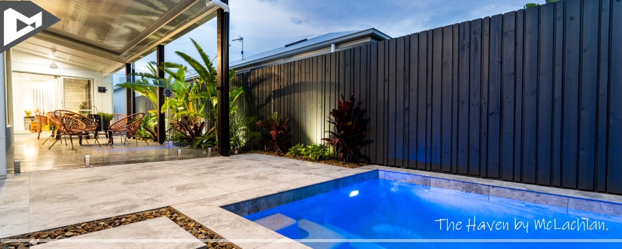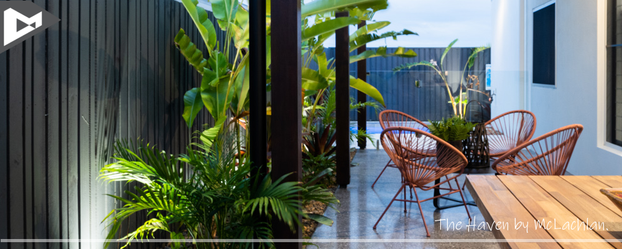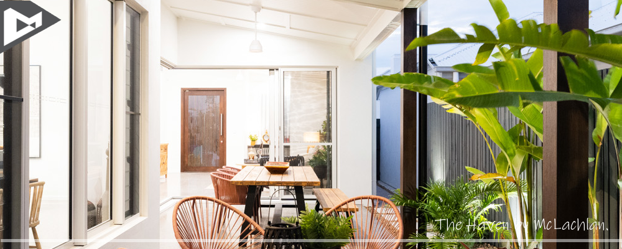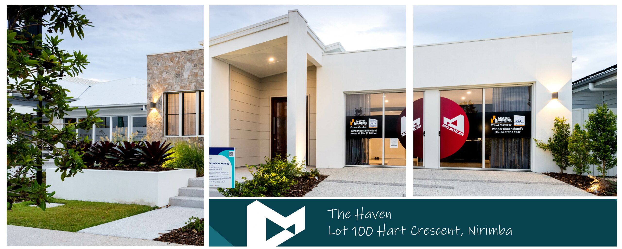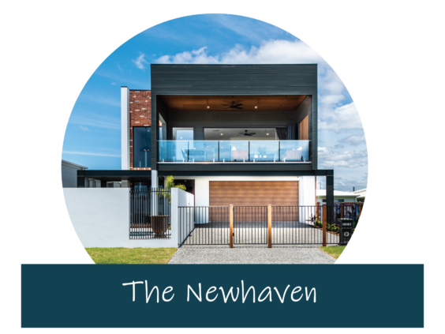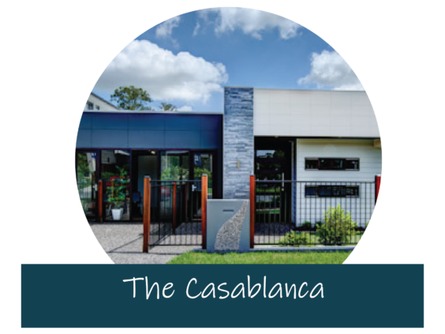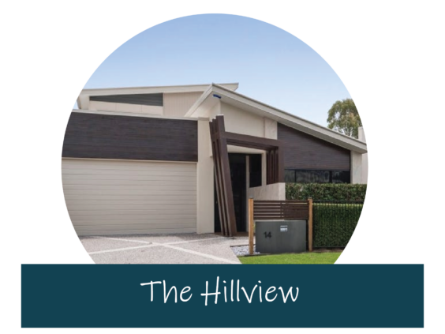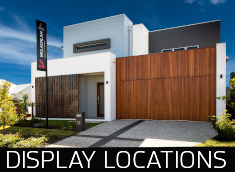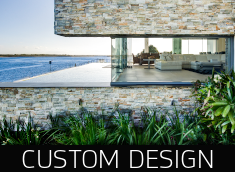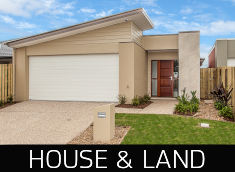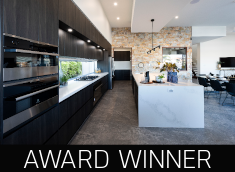Small lot Design – The Haven 
Small lot design – The Haven offers a stylish update on the standard 3 Bedroom design.
Embracing Queensland’s indoor/ outdoor lifestyle this home offers a generous footprint with plenty of natural light.
The contemporary façade plays with a mixture of materials and roof lines creating an enviable streetscape.
Floor Plan
- Step up and Raked Ceiling detail to Porch.
- Semi private Study nook with built in desk.
- Raked Ceiling to Living, Kitchen, Dining and Alfresco.
- Light filled Living room with polished concrete flooring and Alfresco adjacent.
- Bespoke Kitchen positioned in the center of the home with stainless steel appliances, stone benchtops and plenty of additional storage in the Walk in Pantry.
- The Alfresco and Pergola also feature polished concrete under foot and have been intelligently designed to feel as 1 cohesive space.
- Generous Dining embracing the indoor outdoor spaces natural light from the Pergola.
- 3 Large sized Bedrooms all with built in robes.
- Stylish family Bathroom with built in Bath and separate W.C.
- Master suite privately positioned to the rear of the home features walk in robe and private Ensuite / separate W.C.
- Double Car Garage with storage and separate functioning Laundry with Linen storage.
Visit Alison at the Haven Display, located in the stunning Aura Estate.
Trading Hours
52 Hart Crescent, Nirimba / Bells Creek
Open Saturday – Wednesday 10am – 5pm
Closed Thursdays & Friday
Click to Return to Aura Display Village Page
*Subject to change on Public Holidays, see above for Holiday Trading.
VIEW MORE SMALL BLOCK DESIGNS
Want to make changes ?
Any of Designs can be customised to suit your individual needs or we can work with your ideas to create your one of a kind dream home.
Our Design team can create a Custom home and no additional cost.

