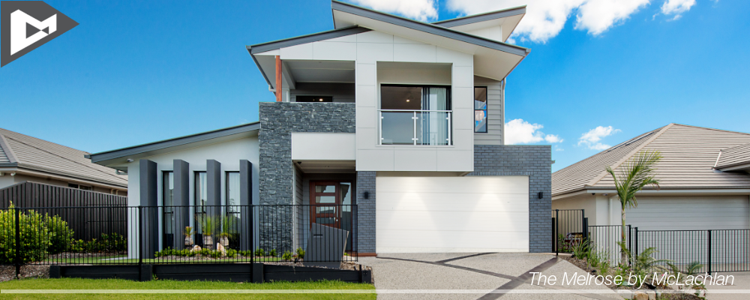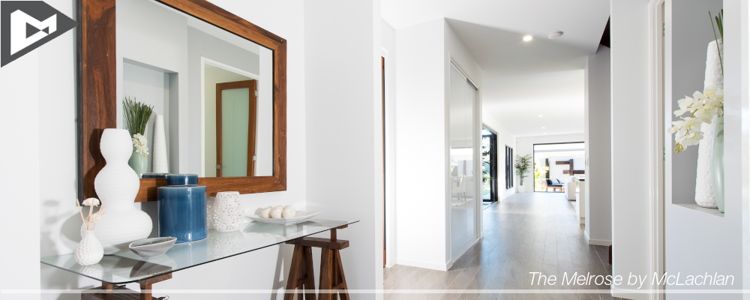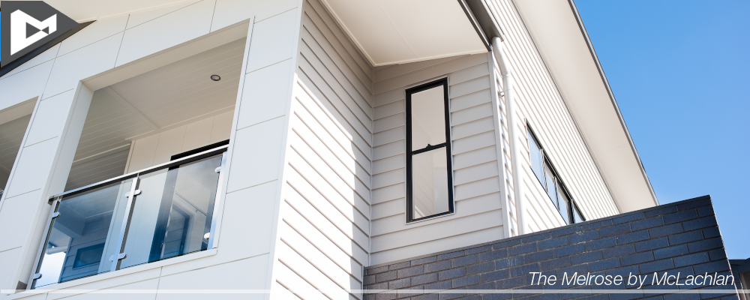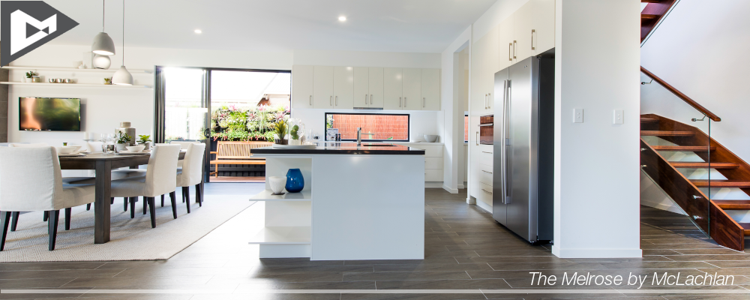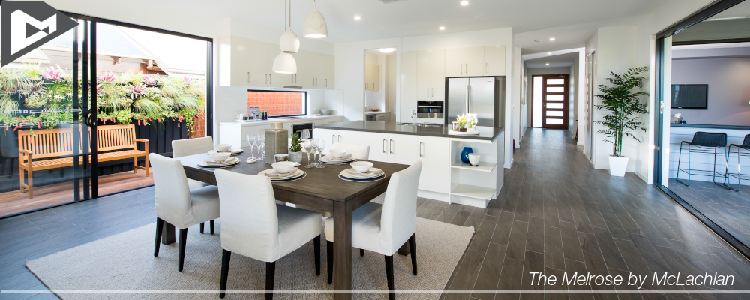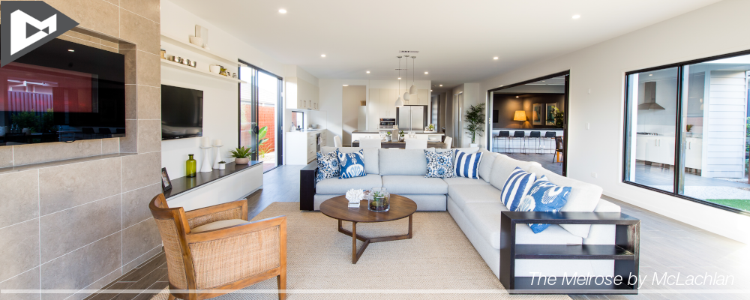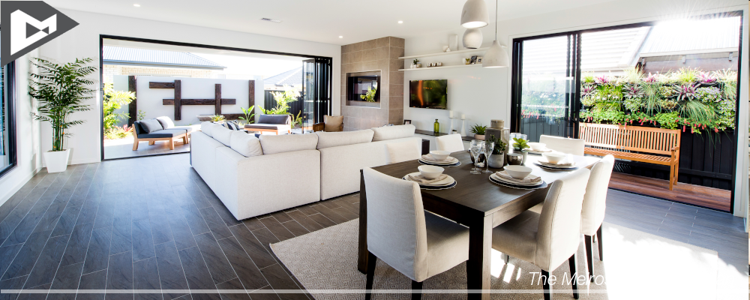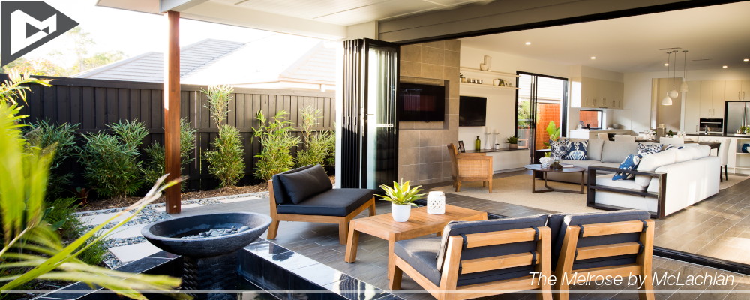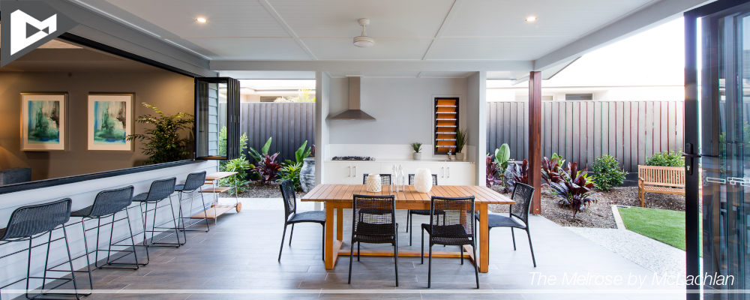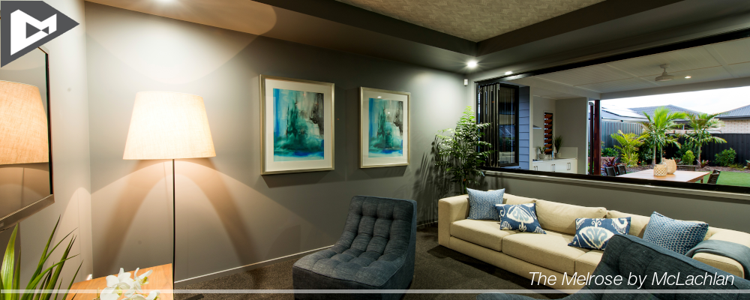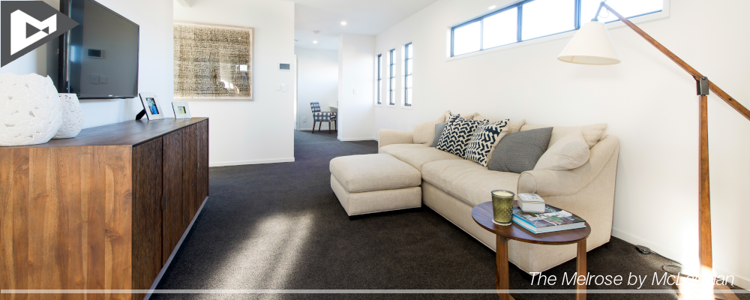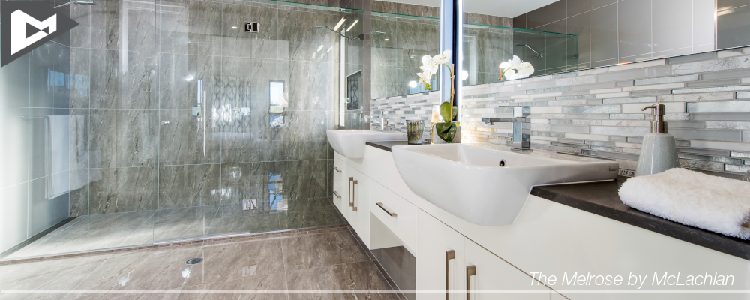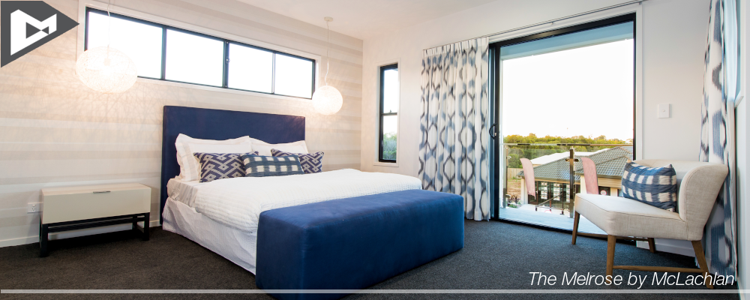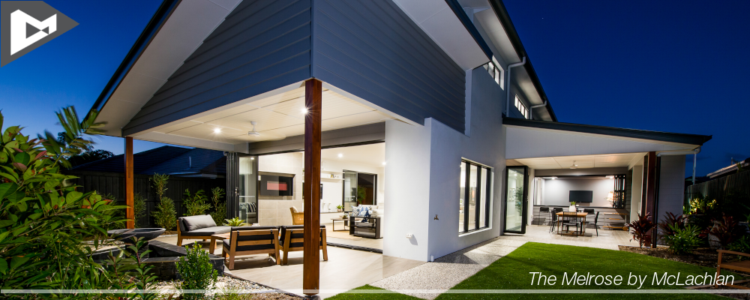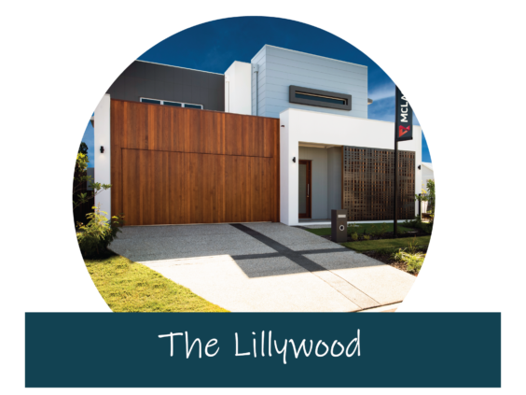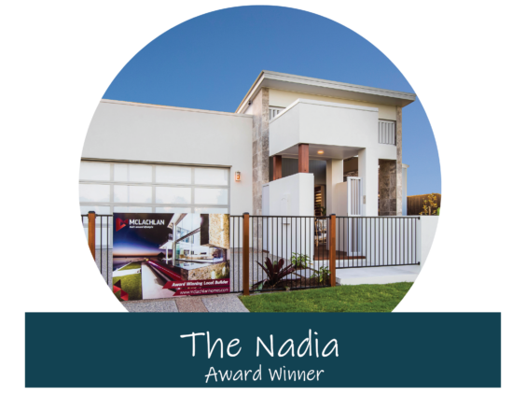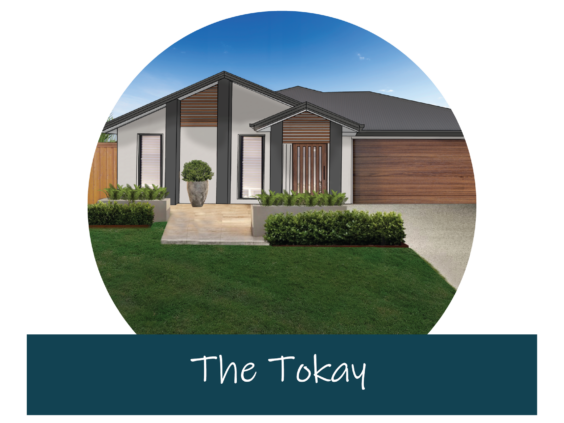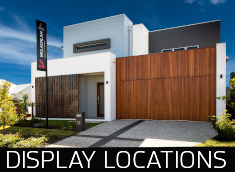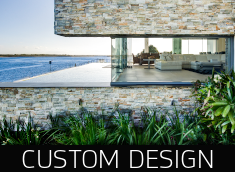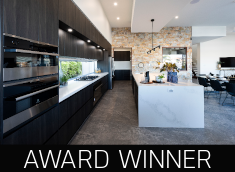Ground Floor
- Generous Entry with stunning timber look tiling.
- Stunning Visitors Bedroom with private Walk in Robe and adjacent Bathroom.
- Media room with a difference that opens out onto Alfresco 2 for a true entertainers space.
- Large Laundry with great Linen storage.
- Open Kitchen with stunning stone tops, luxury island bench and walk in Pantry.
- 2 Alfresco’s ! Alfresco 2 features outdoor Kitchen, while Alfresco 1 offers a great space to retreat to.
- Open Dining with a quiet courtyard.
- Family room with stunning built in cabinetry and Gas fire place and TV Recess.
- Double Car Garage.
First Floor
- Moving up the timber stairs your a greeted with a generous Living.
- Master Bedroom sits at the front of the Home offering a private oasis including Walk in Robe, Ensuite (with separate W. C) and Balcony.
- Large Family Bathroom including Bath.
- Separate W.C.
- Three additional large Bedrooms with built in robes.
- Walk in Linen storage.
- Built in Study nook.
VIEW MORE TRADITIONAL BLOCK DESIGNS
Want to make changes ?
Any of McLachlan Homes Designs can be customised to suit your individual needs or we can work with your ideas to create your one of a kind dream home.
Our Design team can create a Custom home and no additional cost.
Keep up to date on all the latest news at our Facebook Page>

