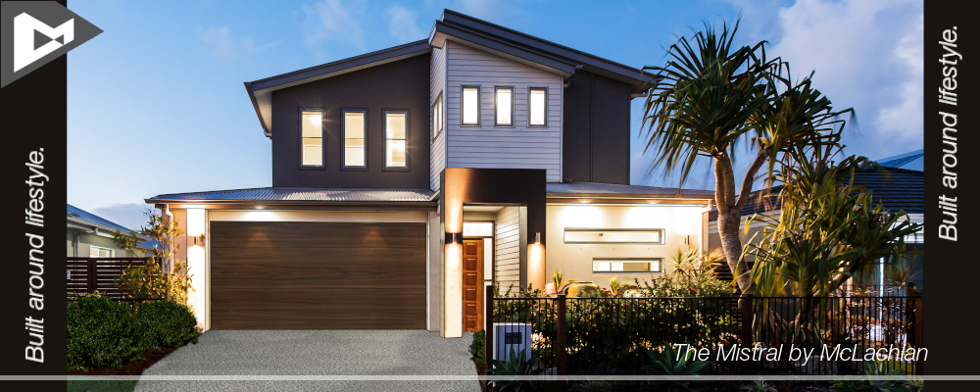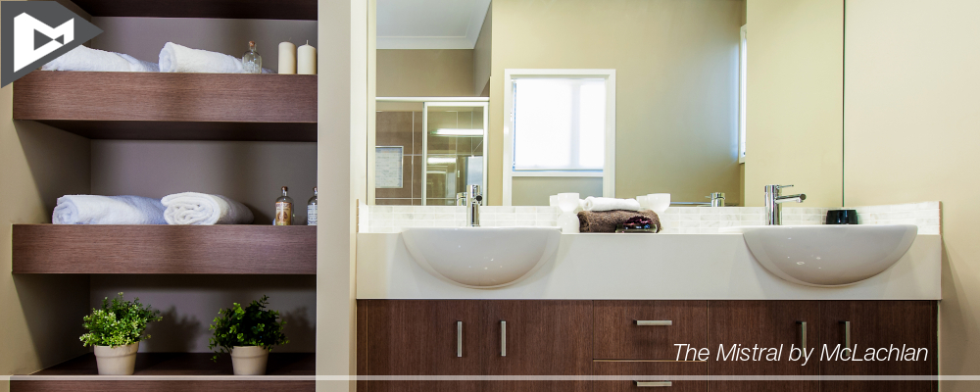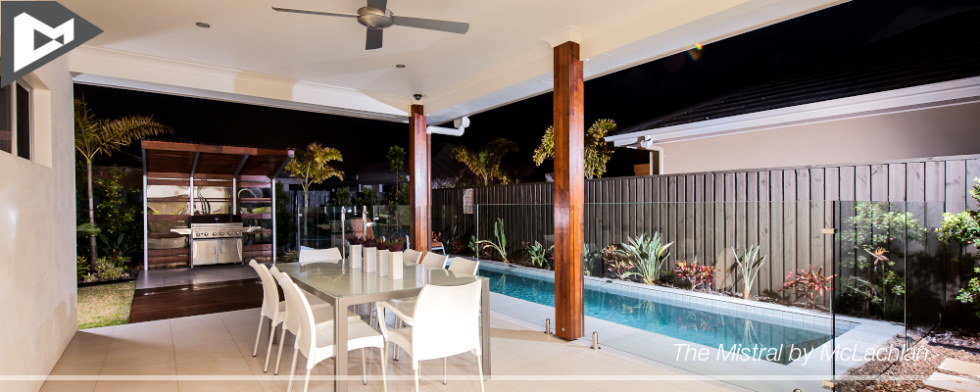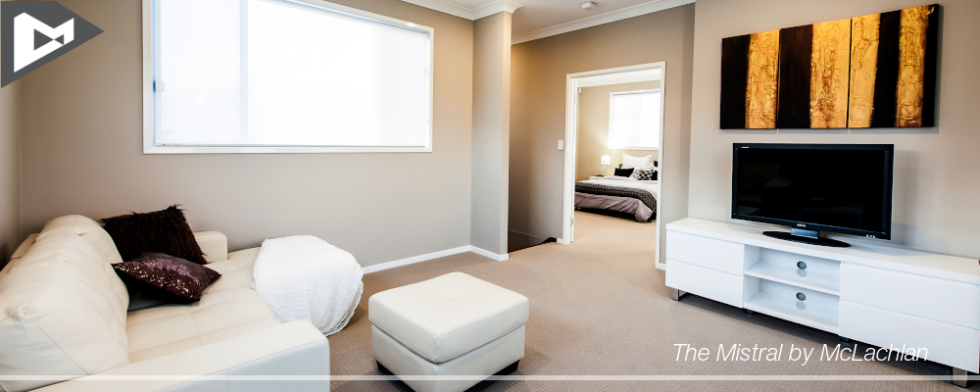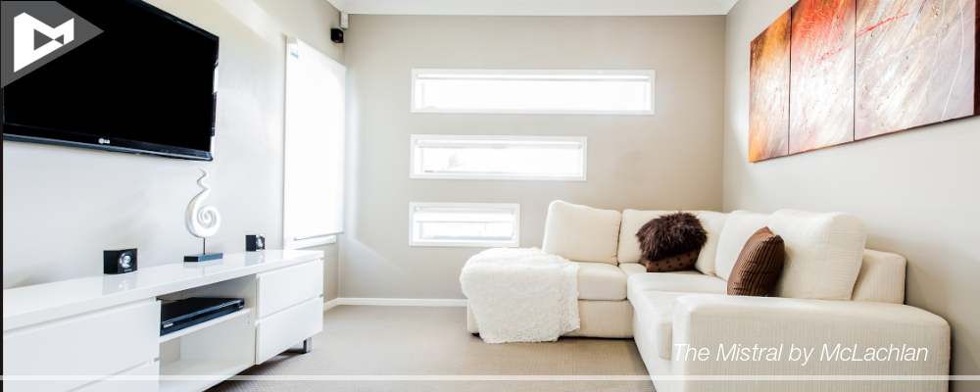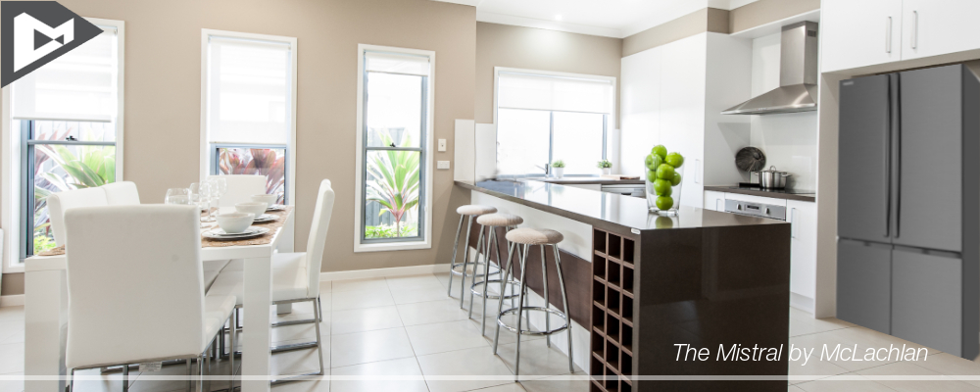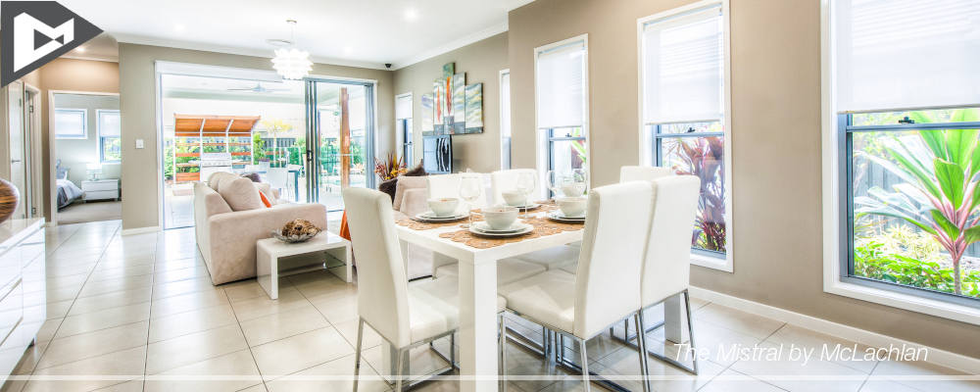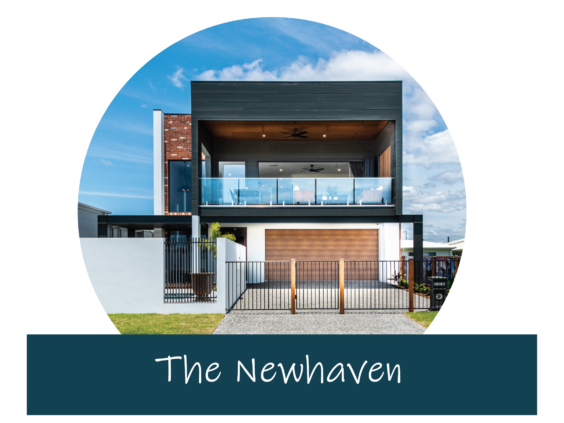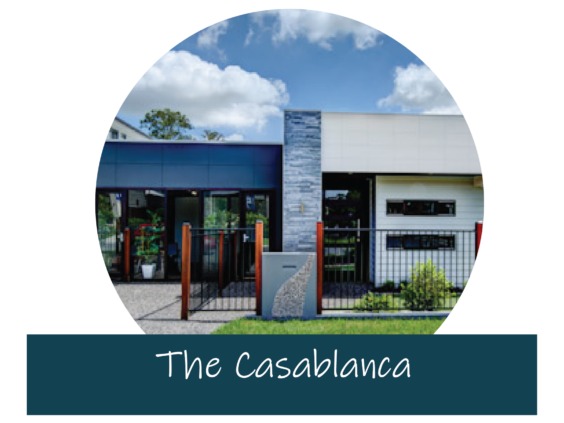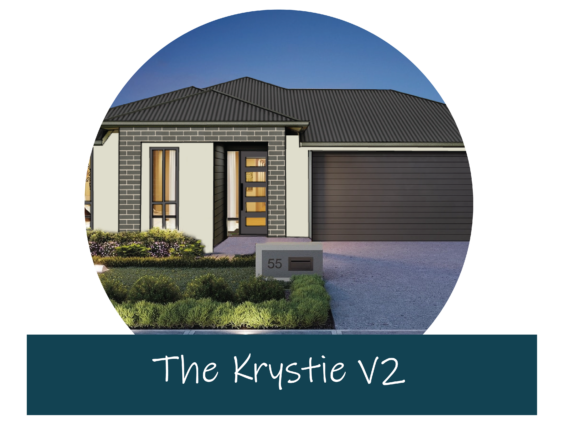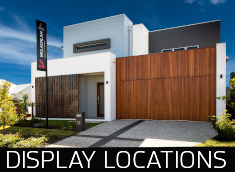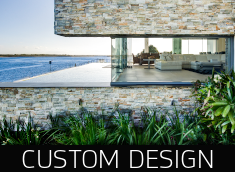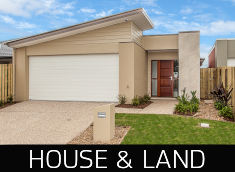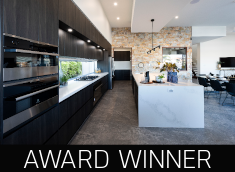Ground Floor Plan
- Street appeal in abundance with a great mix of materials and window sizing offering a commanding presence.
- Large flowing hallways guiding you within.
- Media room located at the front of the home which can be concealed behind a cavity slider.
- Centrally located Kitchen overlooking the open plan hub.
- Open and airy Living and Dining adjoining the under roof Alfresco.
- 3 Bedrooms located on the lower footprint – including a Guest Suite (with private Ensuite).
- Large Bathroom featuring built in Bath.
- Double Car Garage with space saving Laundry.
- Double Car Garage.
- Laundry with plenty of space and Linen storage.
First Floor Plan
- Experience your own private escape with the entire first floor being a parents retreat.
- Master Suite to envy including bespoke Walk in robe & Spa style Ensuite offering an immense sense of luxury.
VIEW MORE SMALL BLOCK DESIGNS
Want to make changes ?
Any of McLachlan Homes Designs can be customised to suit your individual needs or we can work with your ideas to create your one of a kind dream home.
Our Design team can create a Custom home and no additional cost.

